8080 Harbor Creek Drive #1103, Mentor On The Lake, OH 44060
Local realty services provided by:ERA Real Solutions Realty
Listed by: cynthia m chiudioni
Office: cc sells homes, llc.
MLS#:5170406
Source:OH_NORMLS
Price summary
- Price:$209,900
- Price per sq. ft.:$114.32
About this home
This spacious Cape Cod condominium in Harbor Creek will surprise you! There is a large living room with plenty of natural light. An eat in kitchen with a breakfast bar too. The nice size master bedroom on the main floor with a full bath makes for easy first floor living, and has an extra vanity sink too! Upstairs you will find a huge bedroom with a full wall of closets and luxury vinyl tile. There is a third bedroom up, along with a big loft which has a skylight! On the second level you will find a large, updated full bath. There is brand new Berber carpet in the living room, master bedroom and third bedroom and loft. With fresh paint throughout, this lovely home, is ready for you to move in, relax and enjoy! There is over 1800 square feet of great living space. The patio is very large with a privacy fence. The garage is attached and is extra long and provides nice storage space. Furnace and Central Air are four years young! This development is located conveniently close to shopping, Mentor Lagoons, Veterans Park, Lake Erie and so much more!
Contact an agent
Home facts
- Year built:1984
- Listing ID #:5170406
- Added:42 day(s) ago
- Updated:December 19, 2025 at 03:13 PM
Rooms and interior
- Bedrooms:3
- Total bathrooms:2
- Full bathrooms:2
- Living area:1,836 sq. ft.
Heating and cooling
- Cooling:Central Air
- Heating:Forced Air, Gas
Structure and exterior
- Roof:Asphalt, Fiberglass
- Year built:1984
- Building area:1,836 sq. ft.
Utilities
- Water:Public
- Sewer:Public Sewer
Finances and disclosures
- Price:$209,900
- Price per sq. ft.:$114.32
- Tax amount:$2,740 (2024)
New listings near 8080 Harbor Creek Drive #1103
- New
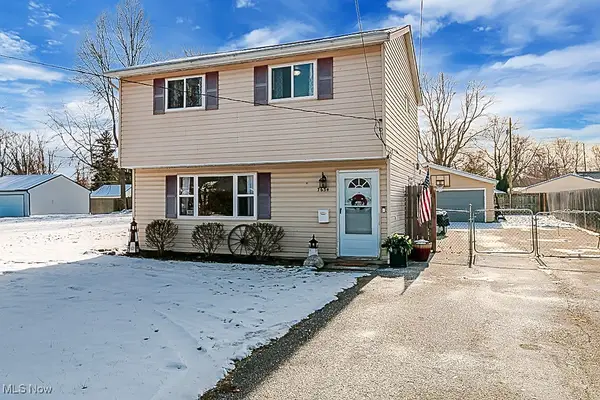 $259,900Active3 beds 2 baths1,488 sq. ft.
$259,900Active3 beds 2 baths1,488 sq. ft.7634 Pinehurst Drive, Mentor on the Lake, OH 44060
MLS# 5176384Listed by: PLATINUM REAL ESTATE 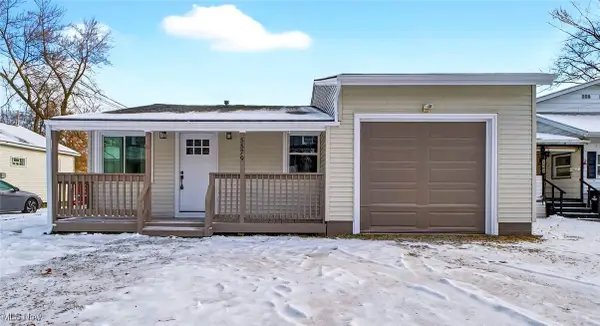 $225,000Pending3 beds 2 baths1,092 sq. ft.
$225,000Pending3 beds 2 baths1,092 sq. ft.5579 Chagrin Drive, Mentor on the Lake, OH 44060
MLS# 5175750Listed by: SKYMOUNT REALTY, LLC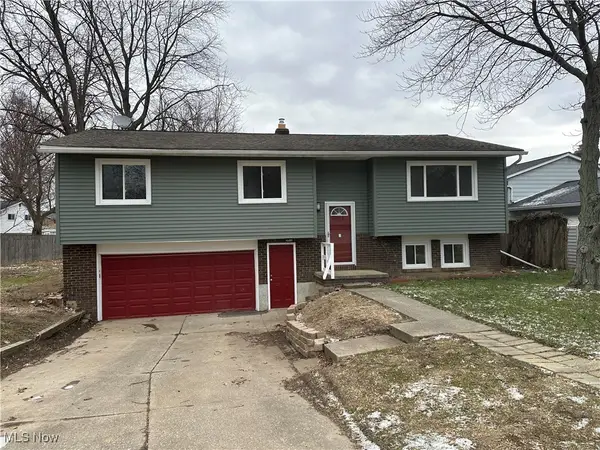 $269,000Active3 beds 2 baths1,518 sq. ft.
$269,000Active3 beds 2 baths1,518 sq. ft.5589 Marine, Mentor on the Lake, OH 44060
MLS# 5173537Listed by: HOMESMART REAL ESTATE MOMENTUM LLC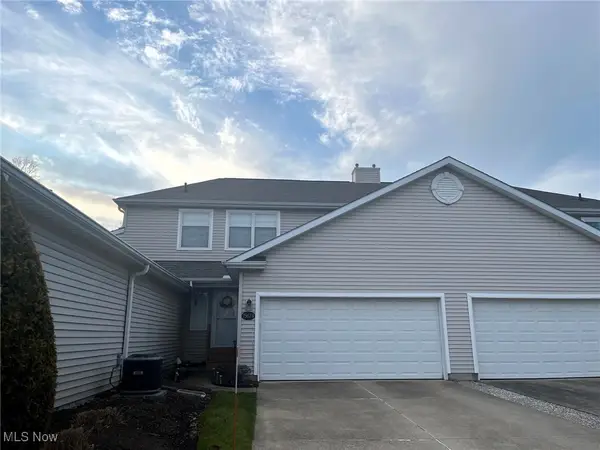 $284,900Active3 beds 3 baths1,488 sq. ft.
$284,900Active3 beds 3 baths1,488 sq. ft.7567 Monterey Bay Drive #4, Mentor on the Lake, OH 44060
MLS# 5174497Listed by: REAL OF OHIO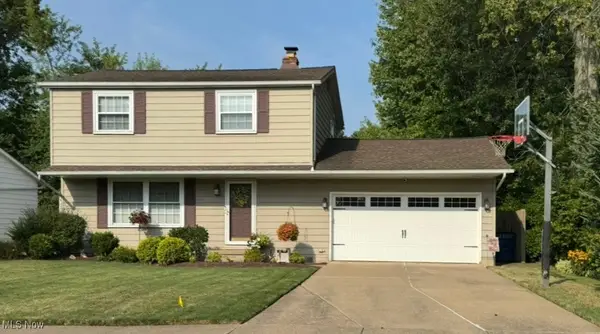 $250,000Pending4 beds 3 baths1,656 sq. ft.
$250,000Pending4 beds 3 baths1,656 sq. ft.5618 Dolphin Street, Mentor on the Lake, OH 44060
MLS# 5173804Listed by: KELLER WILLIAMS GREATER CLEVELAND NORTHEAST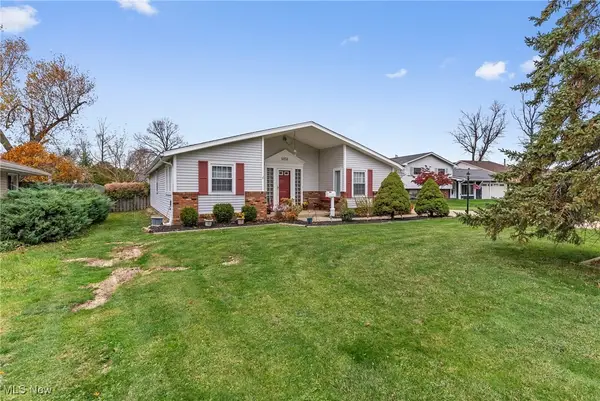 $269,900Pending3 beds 2 baths1,527 sq. ft.
$269,900Pending3 beds 2 baths1,527 sq. ft.6058 Cedarwood Road, Mentor, OH 44060
MLS# 5172842Listed by: CENTURY 21 ASA COX HOMES- Open Sat, 12 to 2pm
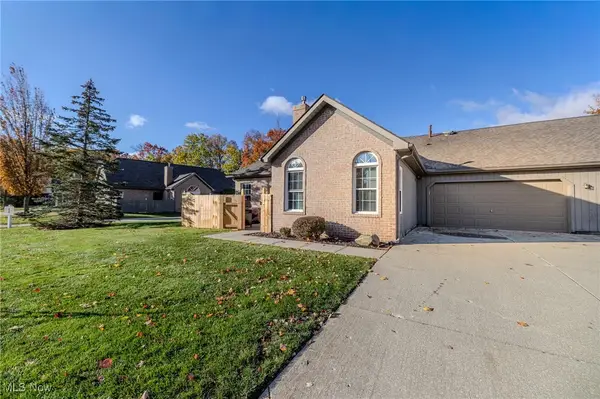 $230,000Active2 beds 2 baths1,178 sq. ft.
$230,000Active2 beds 2 baths1,178 sq. ft.8050 Harbor Creek Drive #2401, Mentor on the Lake, OH 44060
MLS# 5169709Listed by: BERKSHIRE HATHAWAY HOMESERVICES PROFESSIONAL REALTY  $214,900Active3 beds 2 baths1,358 sq. ft.
$214,900Active3 beds 2 baths1,358 sq. ft.6086 Seminole Trail, Mentor on the Lake, OH 44060
MLS# 5165645Listed by: ACACIA REALTY, LLC. $284,999Active3 beds 2 baths1,428 sq. ft.
$284,999Active3 beds 2 baths1,428 sq. ft.5817 Fenwood Court, Mentor on the Lake, OH 44060
MLS# 5166970Listed by: PLATINUM REAL ESTATE
