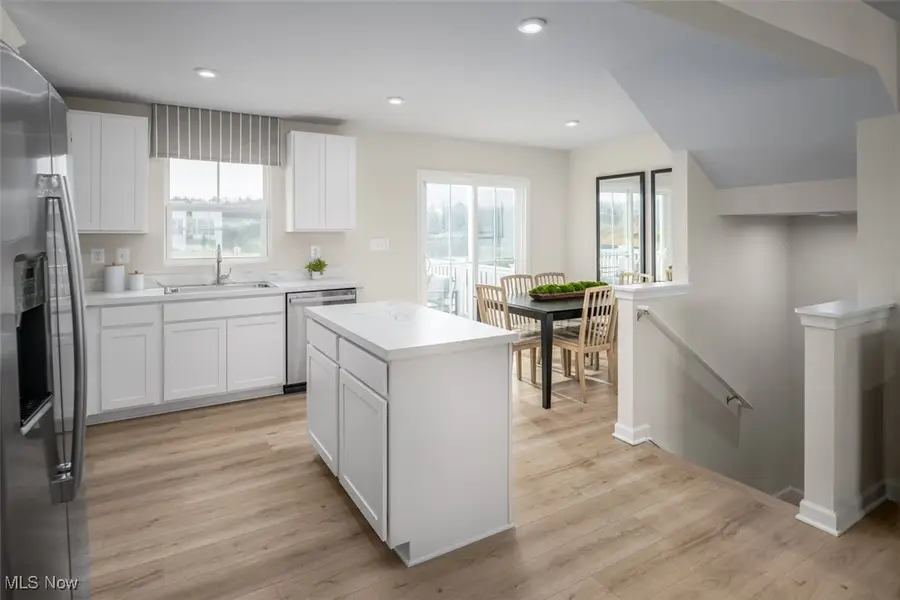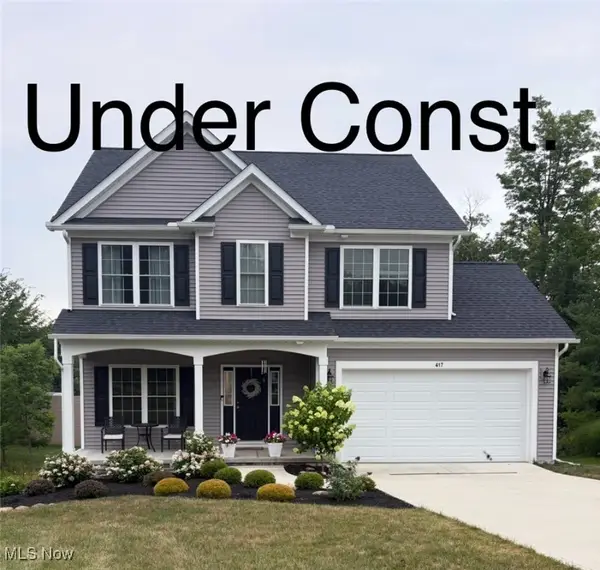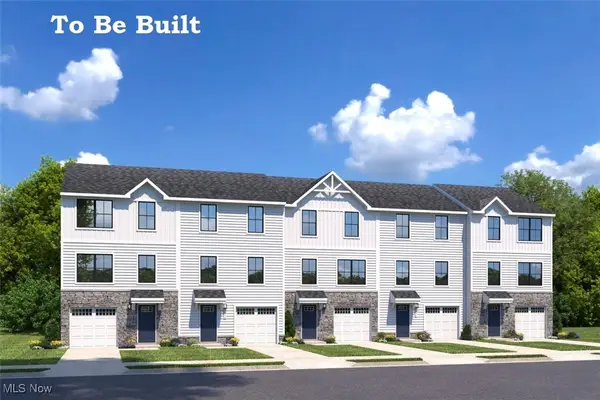5598 Sea Glass Lane #A-1, Mentor, OH 44060
Local realty services provided by:ERA Real Solutions Realty



Upcoming open houses
- Fri, Aug 1501:00 pm - 04:00 pm
- Sat, Aug 1612:00 pm - 03:00 pm
- Sun, Aug 1701:00 pm - 03:00 pm
Listed by:karen e richardson
Office:keller williams citywide
MLS#:5147841
Source:OH_NORMLS
Price summary
- Price:$289,990
- Price per sq. ft.:$202.93
- Monthly HOA dues:$165
About this home
Desirable End Unit Home! Enjoy convenience to all of your favorite places in Mentor-on-the-Lake. Giant Eagle, Chipotle, and Subway are all within a mile of the community. Located directly across the street from Mentor Beach Park you'll enjoy the lake views and close proximity to the park. Whether you’re running errands or planning a night out, you’ll be close to everything you love. The Spencer floorplan combines the amenities of single family living with all of the conveniences of a townhome. The entry level features a 1 car garage and a bedroom with a full bath. A great place for guests or a home office. The main level features an open concept with gourmet kitchen, breakfast bar, and spacious living room. The upper level hosts 2 additional bedrooms and 2 full baths. Everyone gets their own full bathroom!! The home is to-be built with all appliances included. Schedule your appointment to see the most affordable new construction in the Mentor School District! To be built. Photos are for illustration purposes only.
Contact an agent
Home facts
- Listing Id #:5147841
- Added:1 day(s) ago
- Updated:August 13, 2025 at 03:37 PM
Rooms and interior
- Bedrooms:3
- Total bathrooms:3
- Full bathrooms:3
- Living area:1,429 sq. ft.
Heating and cooling
- Cooling:Central Air
- Heating:Forced Air
Structure and exterior
- Roof:Asphalt, Fiberglass
- Building area:1,429 sq. ft.
- Lot area:0.05 Acres
Utilities
- Water:Public
- Sewer:Public Sewer
Finances and disclosures
- Price:$289,990
- Price per sq. ft.:$202.93
New listings near 5598 Sea Glass Lane #A-1
- New
 $679,900Active3 beds 3 baths3,629 sq. ft.
$679,900Active3 beds 3 baths3,629 sq. ft.8022 Belglo Lane, Mentor, OH 44060
MLS# 5147693Listed by: EXP REALTY, LLC. - New
 $270,000Active4 beds 3 baths2,030 sq. ft.
$270,000Active4 beds 3 baths2,030 sq. ft.8706 Cliffwood Court E, Mentor, OH 44060
MLS# 225030727Listed by: KELLER WILLIAMS CAPITAL PTNRS - New
 $279,900Active3 beds 2 baths1,924 sq. ft.
$279,900Active3 beds 2 baths1,924 sq. ft.6350 Antoinette Drive, Mentor, OH 44060
MLS# 5147636Listed by: RE/MAX RESULTS - Open Fri, 1 to 4pmNew
 $275,000Active3 beds 3 baths1,489 sq. ft.
$275,000Active3 beds 3 baths1,489 sq. ft.5600 Park Avenue, Mentor, OH 44060
MLS# 5148214Listed by: KELLER WILLIAMS CITYWIDE - New
 $279,900Active4 beds 3 baths
$279,900Active4 beds 3 baths7639 Chillicothe Road, Mentor, OH 44060
MLS# 5144843Listed by: MCDOWELL HOMES REAL ESTATE SERVICES - New
 $519,900Active4 beds 4 baths3,121 sq. ft.
$519,900Active4 beds 4 baths3,121 sq. ft.5943 Kingfisher Court, Mentor, OH 44060
MLS# 5147613Listed by: RE/MAX RESULTS - Open Fri, 1 to 4pmNew
 $250,000Active4 beds 2 baths1,489 sq. ft.
$250,000Active4 beds 2 baths1,489 sq. ft.5602 Park Avenue #A-1, Mentor, OH 44060
MLS# 5147858Listed by: KELLER WILLIAMS CITYWIDE - New
 $360,000Active3 beds 2 baths2,366 sq. ft.
$360,000Active3 beds 2 baths2,366 sq. ft.8896 Spring Valley Drive, Mentor, OH 44060
MLS# 5146544Listed by: KELLER WILLIAMS GREATER METROPOLITAN - New
 $320,000Active2 beds 3 baths2,277 sq. ft.
$320,000Active2 beds 3 baths2,277 sq. ft.6148 Worthington Lane, Mentor, OH 44060
MLS# 5147196Listed by: HOMESMART REAL ESTATE MOMENTUM LLC

