8896 Spring Valley Drive, Mentor, OH 44060
Local realty services provided by:ERA Real Solutions Realty
Listed by:lisa k sisko
Office:keller williams greater metropolitan
MLS#:5146544
Source:OH_NORMLS
Price summary
- Price:$350,000
- Price per sq. ft.:$147.93
About this home
Welcome to this charming 3-bedroom Cape Cod in the heart of Mentor! Step inside to a spacious living room featuring a cozy wood-burning fireplace and an abundance of windows that fill the space with natural light. The formal dining room flows seamlessly into the eat-in kitchen, complete with all appliances.
Just off the kitchen, you’ll find a generous family room boasting a second wood-burning fireplace and a sliding door that opens to the back deck—perfect for indoor-outdoor entertaining. A full bath is conveniently located on this level as well.
Upstairs, you’ll discover three spacious bedrooms and an additional full bath. Outside, the large, tree-lined backyard offers plenty of space for play, relaxation, and gatherings. A two-car attached garage provides additional convenience.
All of this is set in an excellent location close to schools, shopping, dining, and all the amenities Mentor has to offer. Don’t miss your chance to make this delightful home yours!
Contact an agent
Home facts
- Year built:1954
- Listing ID #:5146544
- Added:49 day(s) ago
- Updated:October 01, 2025 at 07:18 AM
Rooms and interior
- Bedrooms:3
- Total bathrooms:2
- Full bathrooms:2
- Living area:2,366 sq. ft.
Heating and cooling
- Cooling:Central Air
- Heating:Forced Air, Gas
Structure and exterior
- Roof:Asphalt, Fiberglass
- Year built:1954
- Building area:2,366 sq. ft.
- Lot area:0.63 Acres
Utilities
- Water:Public
- Sewer:Public Sewer
Finances and disclosures
- Price:$350,000
- Price per sq. ft.:$147.93
- Tax amount:$3,804 (2024)
New listings near 8896 Spring Valley Drive
- New
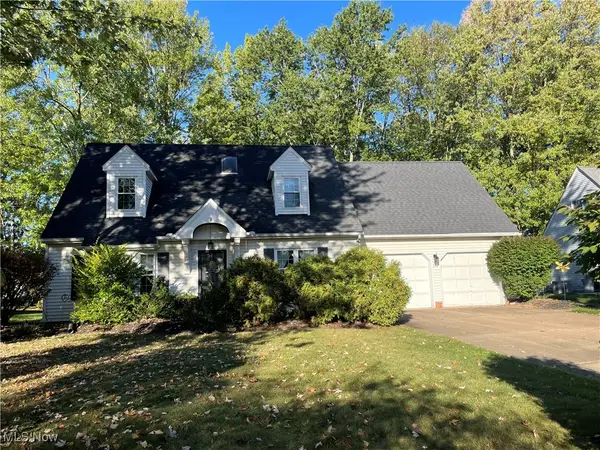 $350,000Active4 beds 3 baths2,489 sq. ft.
$350,000Active4 beds 3 baths2,489 sq. ft.7710 Bar Harbour Lane, Mentor, OH 44060
MLS# 5160863Listed by: HOMESMART REAL ESTATE MOMENTUM LLC - New
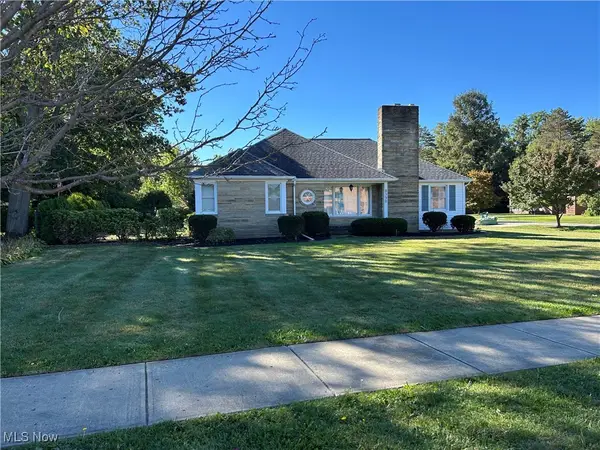 $289,900Active3 beds 2 baths1,644 sq. ft.
$289,900Active3 beds 2 baths1,644 sq. ft.8998 Brookside Circle, Mentor, OH 44060
MLS# 5160573Listed by: RE/MAX RESULTS - New
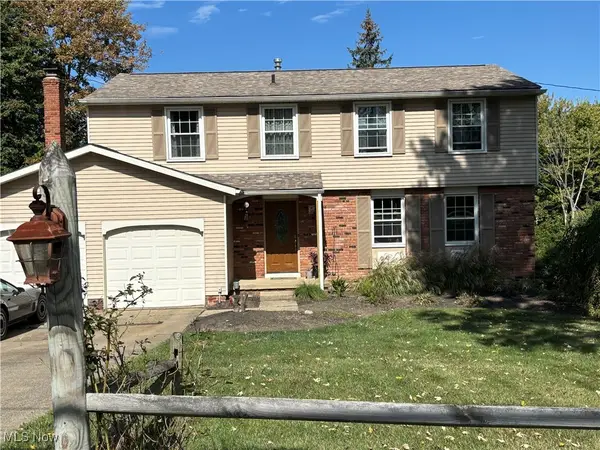 $329,900Active4 beds 3 baths1,950 sq. ft.
$329,900Active4 beds 3 baths1,950 sq. ft.10235 Hoose Road, Mentor, OH 44060
MLS# 5160323Listed by: CENTURY 21 HOMESTAR - New
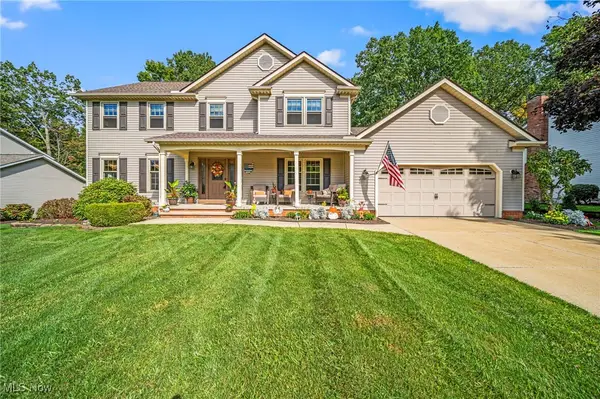 $474,900Active4 beds 3 baths2,414 sq. ft.
$474,900Active4 beds 3 baths2,414 sq. ft.8059 N Chariot Street, Mentor, OH 44060
MLS# 5160156Listed by: HOMESMART REAL ESTATE MOMENTUM LLC 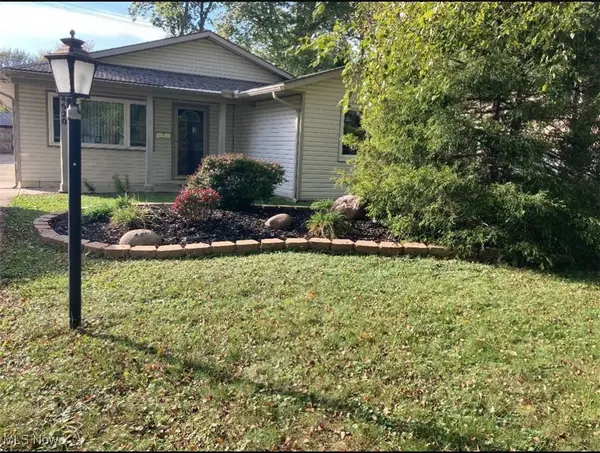 $210,000Pending3 beds 1 baths
$210,000Pending3 beds 1 baths4920 Forest Road, Mentor, OH 44060
MLS# 5159847Listed by: REAL OF OHIO- New
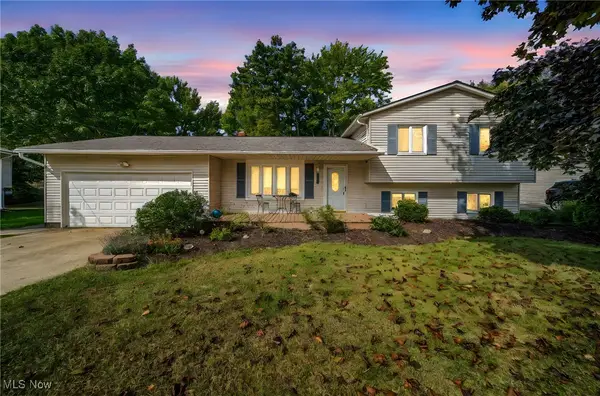 $295,000Active3 beds 2 baths1,915 sq. ft.
$295,000Active3 beds 2 baths1,915 sq. ft.7514 Brambleside Lane, Mentor, OH 44060
MLS# 5158747Listed by: STANMOR REALTY COMPANY - New
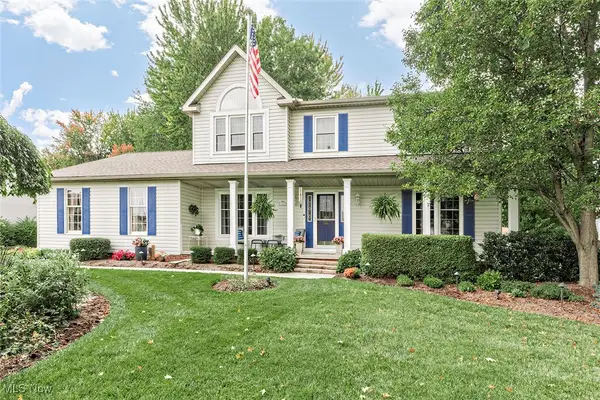 $475,000Active4 beds 3 baths
$475,000Active4 beds 3 baths7961 Champaign Drive, Mentor, OH 44060
MLS# 5159426Listed by: BERKSHIRE HATHAWAY HOMESERVICES PROFESSIONAL REALTY 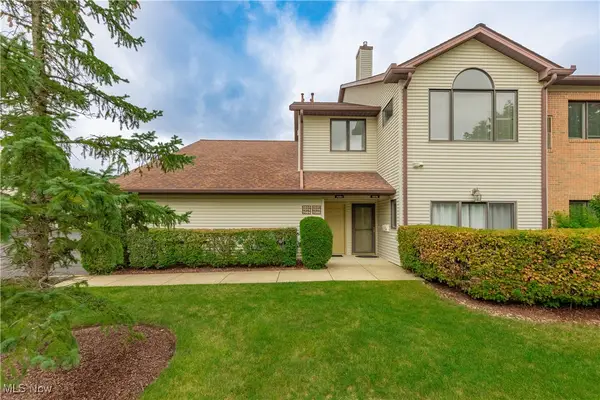 $189,900Pending2 beds 2 baths
$189,900Pending2 beds 2 baths7086 Village Drive, Mentor, OH 44060
MLS# 5159880Listed by: KELLER WILLIAMS GREATER METROPOLITAN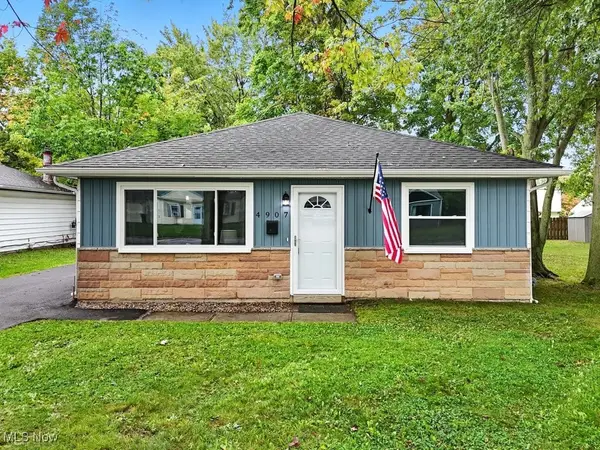 $199,000Pending3 beds 2 baths
$199,000Pending3 beds 2 baths4907 Wake Robin Road, Mentor, OH 44060
MLS# 5158330Listed by: BERKSHIRE HATHAWAY HOMESERVICES PROFESSIONAL REALTY- New
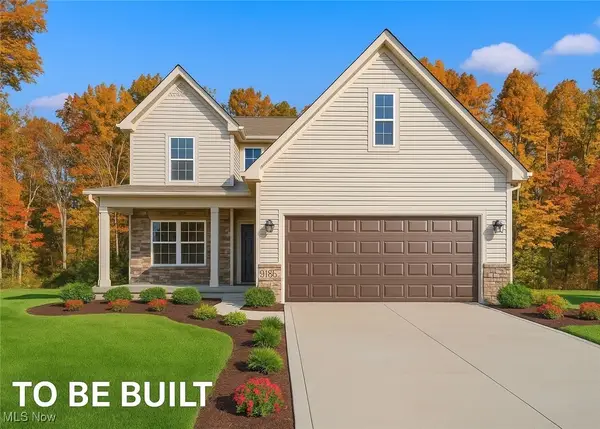 $427,000Active3 beds 3 baths
$427,000Active3 beds 3 baths9124 Kingfisher Court, Mentor, OH 44060
MLS# 5159729Listed by: RE/MAX RESULTS
