5822 Tanager Court, Mentor, OH 44060
Local realty services provided by:ERA Real Solutions Realty
5822 Tanager Court,Mentor, OH 44060
$325,000
- 3 Beds
- 2 Baths
- 1,904 sq. ft.
- Single family
- Pending
Listed by:denise a quiggle
Office:mcdowell homes real estate services
MLS#:5150010
Source:OH_NORMLS
Price summary
- Price:$325,000
- Price per sq. ft.:$170.69
- Monthly HOA dues:$27.08
About this home
Welcome Home! Tucked away on a peaceful cul-de-sac and surrounded by a wooded setting, this beautifully designed 3-bedroom, 2-bath ranch offers comfort, style, and convenience all in one. From the moment you step inside, you'll be greeted by soaring ceilings, an open-concept floor plan, and a striking three-sided fireplace that warms both the living and dining areas. The formal dining room, just off the entry, could also serve perfectly as a home office. The spacious eat-in kitchen is truly the heart of the home, featuring a large pantry, abundant cabinetry and counter space, a butler's area, and direct access to the patio for grilling and relaxing while surrounded by nature. The split floor plan ensures privacy, with two large bedrooms and a full bath on one side, while the serene owner's suite is set apart and boasts double sinks, a soaking tub, walk-in shower, and private water closet. Additional highlights include a laundry/mudroom off the 2.5-car garage, and a prime location close to the marina, yacht club, shopping, dining, theaters, and easy freeway access. So much to offer!
Contact an agent
Home facts
- Year built:1994
- Listing ID #:5150010
- Added:57 day(s) ago
- Updated:October 18, 2025 at 07:21 AM
Rooms and interior
- Bedrooms:3
- Total bathrooms:2
- Full bathrooms:2
- Living area:1,904 sq. ft.
Heating and cooling
- Cooling:Central Air
- Heating:Fireplaces, Forced Air, Gas
Structure and exterior
- Roof:Asphalt, Fiberglass
- Year built:1994
- Building area:1,904 sq. ft.
- Lot area:0.28 Acres
Utilities
- Water:Public
- Sewer:Public Sewer
Finances and disclosures
- Price:$325,000
- Price per sq. ft.:$170.69
- Tax amount:$4,147 (2024)
New listings near 5822 Tanager Court
- Open Sat, 12 to 2pmNew
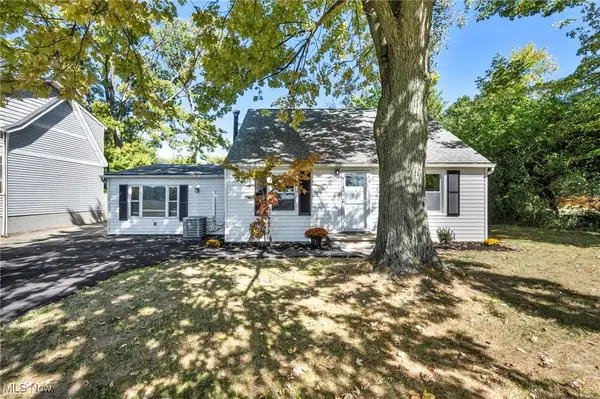 $249,900Active3 beds 2 baths1,727 sq. ft.
$249,900Active3 beds 2 baths1,727 sq. ft.7325 Adkins Road, Mentor, OH 44060
MLS# 5165385Listed by: LOKAL REAL ESTATE, LLC. - New
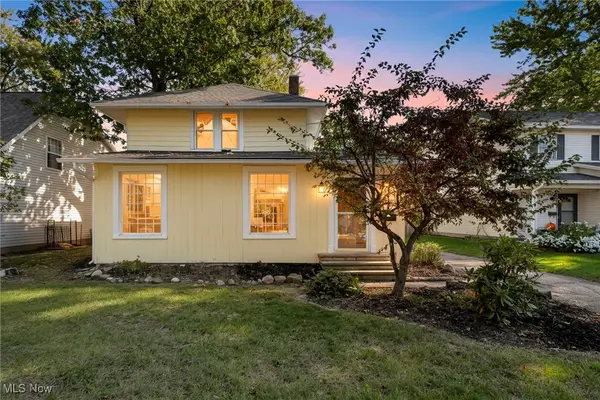 $209,000Active4 beds 2 baths1,724 sq. ft.
$209,000Active4 beds 2 baths1,724 sq. ft.4791 Orchard Road, Mentor, OH 44060
MLS# 5164029Listed by: EXP REALTY, LLC. - Open Sun, 11am to 12:30pmNew
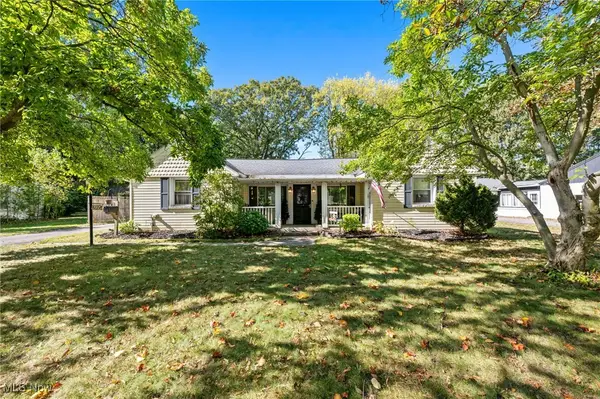 $234,900Active3 beds 2 baths1,704 sq. ft.
$234,900Active3 beds 2 baths1,704 sq. ft.8224 Dartmoor Road, Mentor, OH 44060
MLS# 5165054Listed by: KELLER WILLIAMS GREATER CLEVELAND NORTHEAST - Open Sun, 1 to 3pmNew
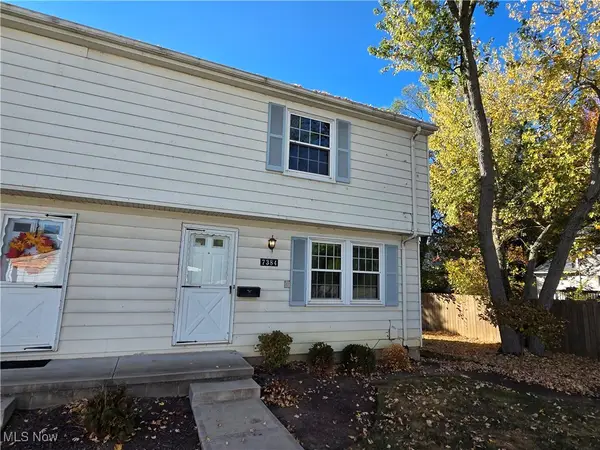 $210,000Active3 beds 3 baths1,500 sq. ft.
$210,000Active3 beds 3 baths1,500 sq. ft.7384 Abby Court, Mentor, OH 44060
MLS# 5164746Listed by: HOMESMART REAL ESTATE MOMENTUM LLC - New
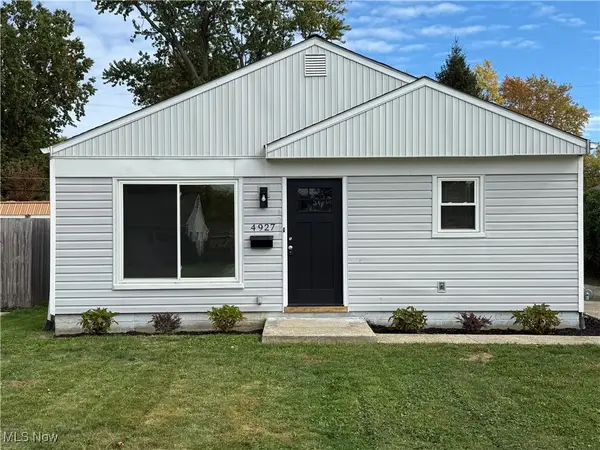 $189,000Active3 beds 1 baths891 sq. ft.
$189,000Active3 beds 1 baths891 sq. ft.4927 Glenn Lodge Road, Mentor, OH 44060
MLS# 5164368Listed by: KELLER WILLIAMS GREATER CLEVELAND NORTHEAST - New
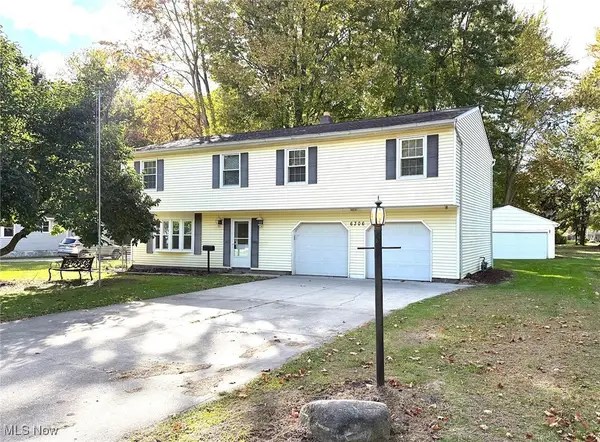 $269,900Active4 beds 3 baths1,936 sq. ft.
$269,900Active4 beds 3 baths1,936 sq. ft.6306 Mentor Park Boulevard, Mentor, OH 44060
MLS# 5162146Listed by: MCDOWELL HOMES REAL ESTATE SERVICES - New
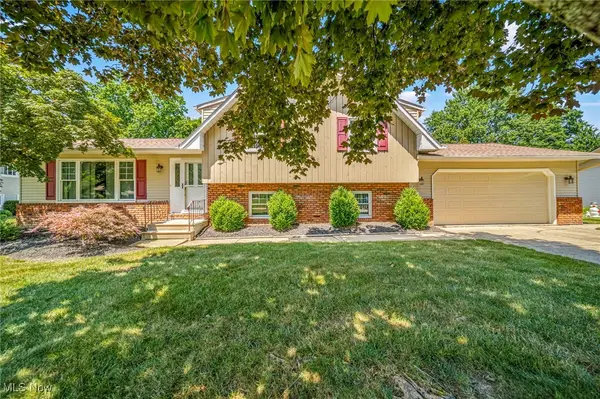 $350,000Active3 beds 2 baths2,248 sq. ft.
$350,000Active3 beds 2 baths2,248 sq. ft.9421 Ridgeside Drive, Mentor, OH 44060
MLS# 5164665Listed by: RE/MAX RESULTS - Open Sat, 2 to 4pmNew
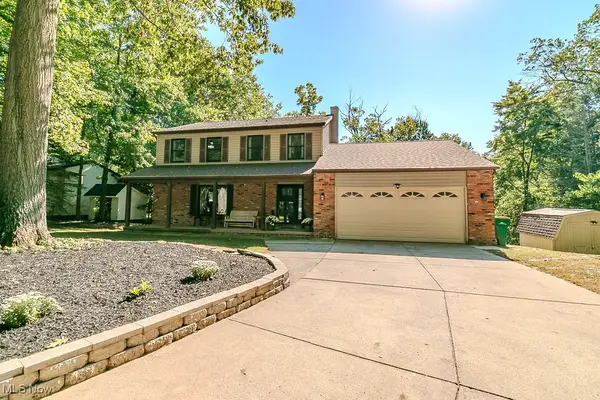 $425,000Active4 beds 3 baths2,164 sq. ft.
$425,000Active4 beds 3 baths2,164 sq. ft.8500 Barbara Drive, Mentor, OH 44060
MLS# 5164428Listed by: PWG REAL ESTATE, LLC. - New
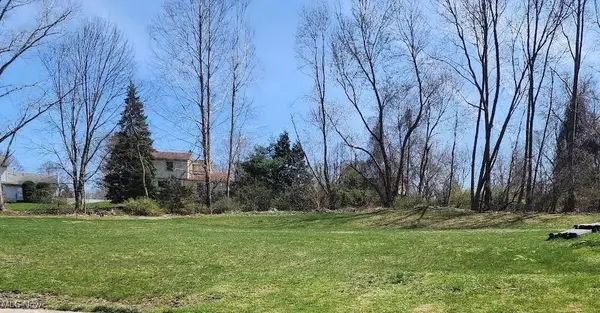 $129,700Active0.38 Acres
$129,700Active0.38 Acres7119 Wayside Drive, Mentor, OH 44060
MLS# 5164019Listed by: HOMESMART REAL ESTATE MOMENTUM LLC - New
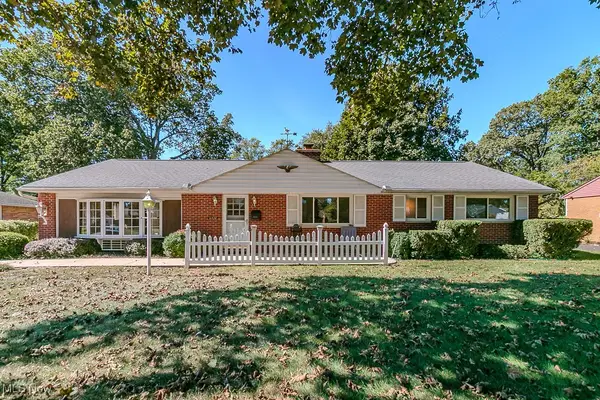 $289,000Active3 beds 2 baths2,008 sq. ft.
$289,000Active3 beds 2 baths2,008 sq. ft.6430 S Cedarwood Road, Mentor, OH 44060
MLS# 5161624Listed by: KELLER WILLIAMS GREATER METROPOLITAN
