6241 Tina Drive, Mentor, OH 44060
Local realty services provided by:ERA Real Solutions Realty
Listed by:timothy m mcmahon jr
Office:pwg real estate, llc.
MLS#:5152972
Source:OH_NORMLS
Price summary
- Price:$469,900
- Price per sq. ft.:$139.6
- Monthly HOA dues:$10
About this home
Absolutely stunning, Pro-Built colonial in coveted Heidi Estates, right in the heart of Mentor, offering 4 bedrooms, 4 baths and over 3,300 sq ft of beautifully finished living space. A gracious two-story foyer opens to an oversized first-floor office, formal dining room, and a sun-filled living room anchored by a fireplace and picture windows framing the backyard oasis. The large eat-in kitchen with center island is served by all-new stainless appliances (Jan 2025), with a convenient first-floor laundry nearby. Upstairs, four generous bedrooms include a glamour primary suite with spa bath; the fully finished lower level is thoughtfully zoned for everyday living—recreation/media area, game space, dining nook, refrigerator, and a full bath—perfect for guests or game day. Outdoor living shines with a newer Trex composite deck (Jul 2018) with vinyl railings, expansive concrete patio, full privacy fence, storage shed, and a 6-person Jacuzzi hot tub beneath a 12'×14' gazebo on a concrete slab (Oct 2020). Notable updates provide turnkey confidence: tankless water heater (Apr 2023); sliding patio door with integrated white blinds (Jul 2023); 32" Mastercraft prefinished side garage door with PVC interior casing (Jun 2023); sandstone-look garage concrete coating with a 15-year warranty (Aug 2023); Trane A/C (Aug 2019); new second-floor carpet (Jul 2019); and a LiftMaster garage door opener with battery backup, Wi-Fi, and two new tension springs (Jan 2025). A newer glass slider leads seamlessly to the backyard for effortless entertaining. With its refined floor plan, quality craftsmanship, and resort-style exterior amenities, 6241 Tina Dr. is a meticulously maintained, truly move-in-ready home in one of Mentor’s premier neighborhoods.
Contact an agent
Home facts
- Year built:2005
- Listing ID #:5152972
- Added:46 day(s) ago
- Updated:October 19, 2025 at 07:20 AM
Rooms and interior
- Bedrooms:4
- Total bathrooms:4
- Full bathrooms:3
- Half bathrooms:1
- Living area:3,366 sq. ft.
Heating and cooling
- Cooling:Central Air
- Heating:Forced Air, Gas
Structure and exterior
- Roof:Asphalt, Fiberglass
- Year built:2005
- Building area:3,366 sq. ft.
- Lot area:0.35 Acres
Utilities
- Water:Public
- Sewer:Public Sewer
Finances and disclosures
- Price:$469,900
- Price per sq. ft.:$139.6
- Tax amount:$5,115 (2024)
New listings near 6241 Tina Drive
- New
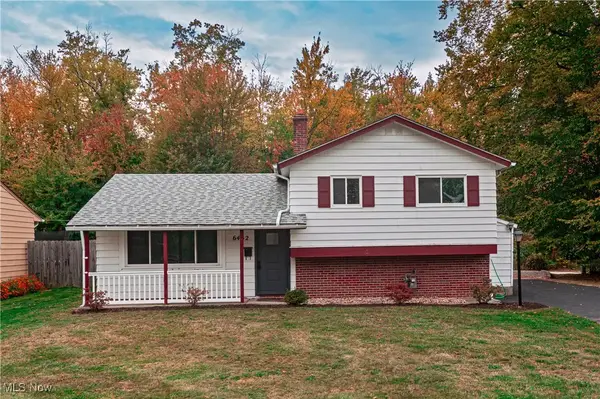 $299,900Active3 beds 2 baths1,583 sq. ft.
$299,900Active3 beds 2 baths1,583 sq. ft.6452 Brooks Boulevard, Mentor, OH 44060
MLS# 5135627Listed by: THE AGENCY CLEVELAND NORTHCOAST - New
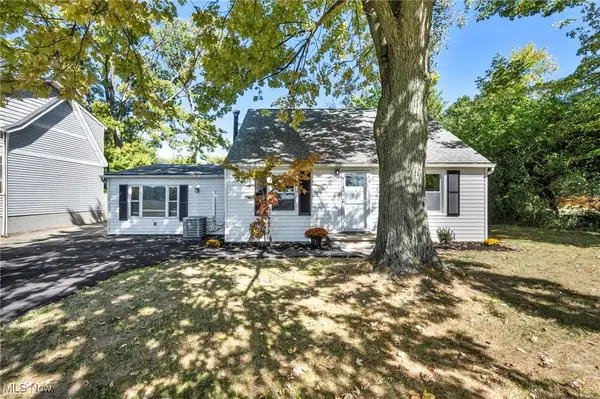 $249,900Active3 beds 2 baths1,727 sq. ft.
$249,900Active3 beds 2 baths1,727 sq. ft.7325 Adkins Road, Mentor, OH 44060
MLS# 5165385Listed by: LOKAL REAL ESTATE, LLC. - New
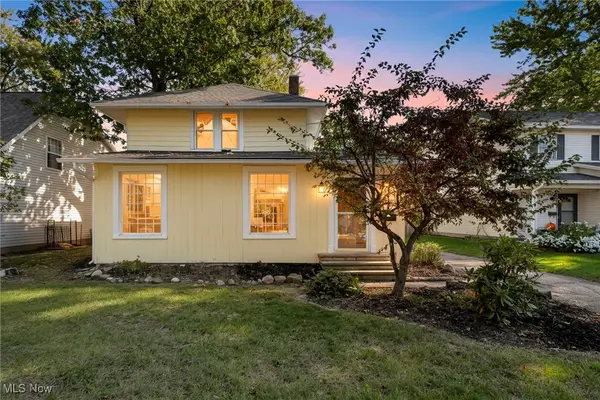 $209,000Active4 beds 2 baths1,724 sq. ft.
$209,000Active4 beds 2 baths1,724 sq. ft.4791 Orchard Road, Mentor, OH 44060
MLS# 5164029Listed by: EXP REALTY, LLC. - Open Sun, 11am to 12:30pm
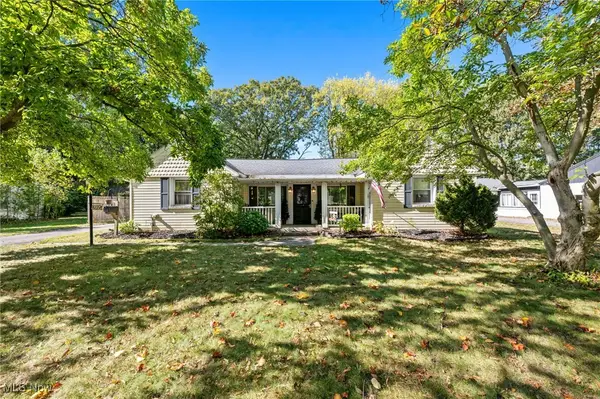 $234,900Pending3 beds 2 baths1,704 sq. ft.
$234,900Pending3 beds 2 baths1,704 sq. ft.8224 Dartmoor Road, Mentor, OH 44060
MLS# 5165054Listed by: KELLER WILLIAMS GREATER CLEVELAND NORTHEAST - Open Sun, 1 to 3pmNew
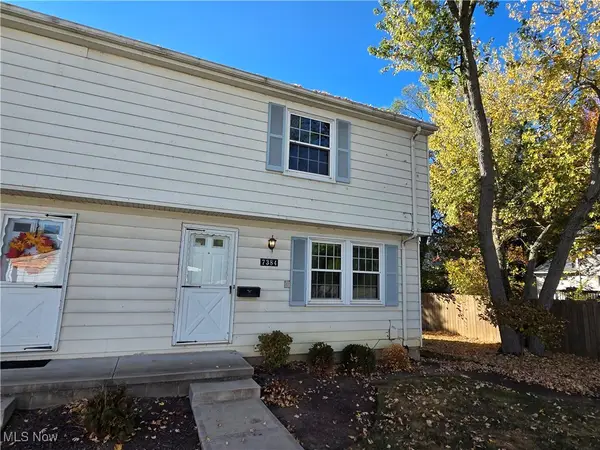 $210,000Active3 beds 3 baths1,500 sq. ft.
$210,000Active3 beds 3 baths1,500 sq. ft.7384 Abby Court, Mentor, OH 44060
MLS# 5164746Listed by: HOMESMART REAL ESTATE MOMENTUM LLC - New
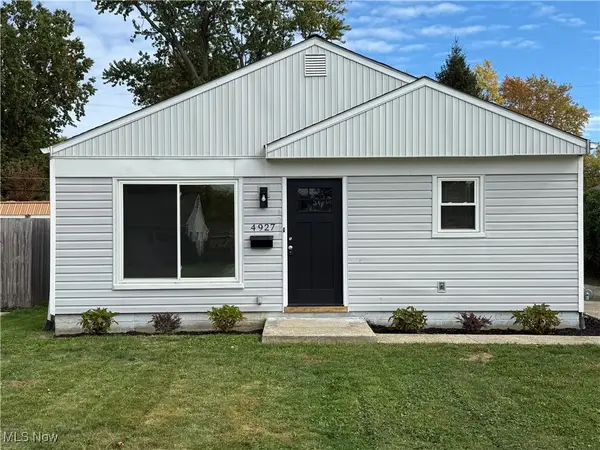 $189,000Active3 beds 1 baths891 sq. ft.
$189,000Active3 beds 1 baths891 sq. ft.4927 Glenn Lodge Road, Mentor, OH 44060
MLS# 5164368Listed by: KELLER WILLIAMS GREATER CLEVELAND NORTHEAST - New
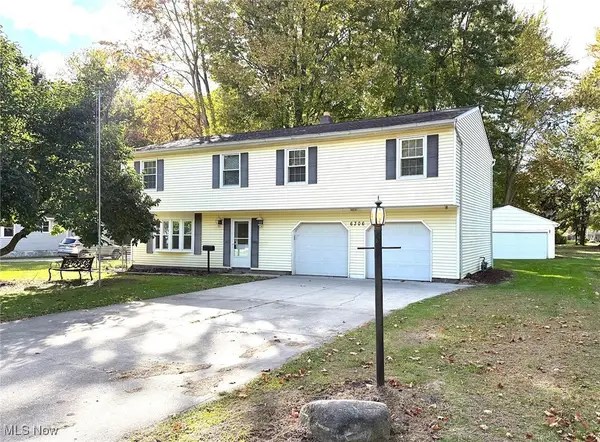 $269,900Active4 beds 3 baths1,936 sq. ft.
$269,900Active4 beds 3 baths1,936 sq. ft.6306 Mentor Park Boulevard, Mentor, OH 44060
MLS# 5162146Listed by: MCDOWELL HOMES REAL ESTATE SERVICES - New
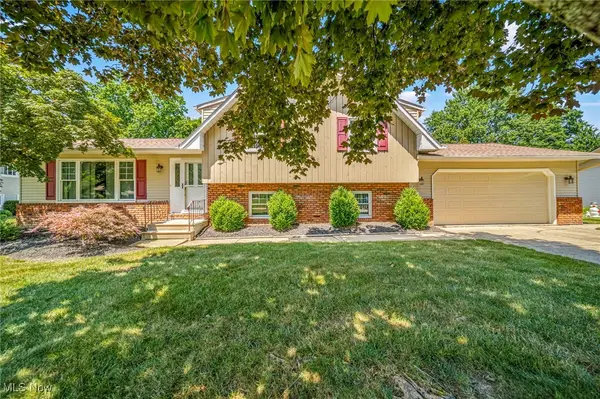 $350,000Active3 beds 2 baths2,248 sq. ft.
$350,000Active3 beds 2 baths2,248 sq. ft.9421 Ridgeside Drive, Mentor, OH 44060
MLS# 5164665Listed by: RE/MAX RESULTS - New
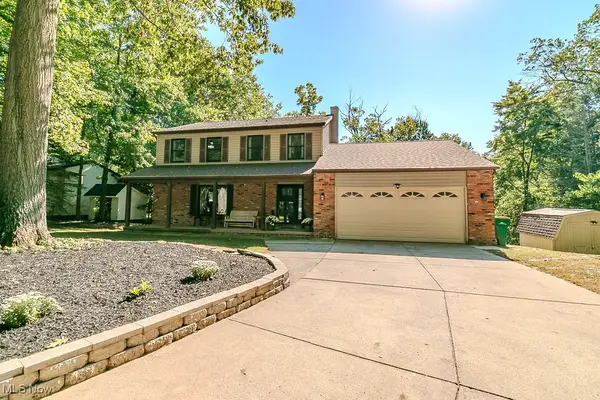 $425,000Active4 beds 3 baths2,164 sq. ft.
$425,000Active4 beds 3 baths2,164 sq. ft.8500 Barbara Drive, Mentor, OH 44060
MLS# 5164428Listed by: PWG REAL ESTATE, LLC. - New
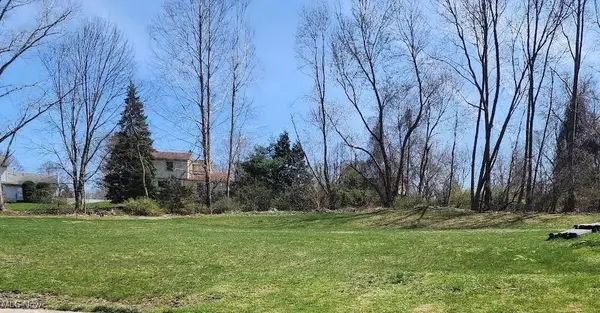 $129,700Active0.38 Acres
$129,700Active0.38 Acres7119 Wayside Drive, Mentor, OH 44060
MLS# 5164019Listed by: HOMESMART REAL ESTATE MOMENTUM LLC
