6400 Center Street #38, Mentor, OH 44060
Local realty services provided by:ERA Real Solutions Realty
Listed by:dan snyder
Office:century 21 homestar
MLS#:5127884
Source:OH_NORMLS
Price summary
- Price:$132,000
- Price per sq. ft.:$114.58
About this home
Spacious two-story townhome that is an affordable renting alternative. Updated in 2022 which included fresh paint, 0ld carpet removed and new laminate flooring in the bedrooms. The Eat ín kitchen offers granite countertops, newly painted cabinets, stainless sink and ceramic flooring. All appliances are included. A comfortable living area with laminate flooring and a half bath are also on the first floor along with an apartment size washer and dryer unit. An open staircase leads to 2 large bedrooms and a full bath with granite counter and a linen closet. The bedrooms and closets are much larger than other stand-alone homes. Convenient access to your private patio for you to create your own garden or outside area for your pet. Great location close to freeway, shopping and eateries. Óne assigned spot in the carport and visiting parking is available. This home is being sold "AS IS. Seller will not make any repairs, if needed. Call today to schedule a showing.
Contact an agent
Home facts
- Year built:1969
- Listing ID #:5127884
- Added:93 day(s) ago
- Updated:September 04, 2025 at 08:39 PM
Rooms and interior
- Bedrooms:2
- Total bathrooms:2
- Full bathrooms:1
- Half bathrooms:1
- Living area:1,152 sq. ft.
Heating and cooling
- Cooling:Central Air
- Heating:Forced Air, Gas
Structure and exterior
- Roof:Asphalt, Fiberglass
- Year built:1969
- Building area:1,152 sq. ft.
Utilities
- Water:Public
- Sewer:Public Sewer
Finances and disclosures
- Price:$132,000
- Price per sq. ft.:$114.58
- Tax amount:$1,016 (2024)
New listings near 6400 Center Street #38
- New
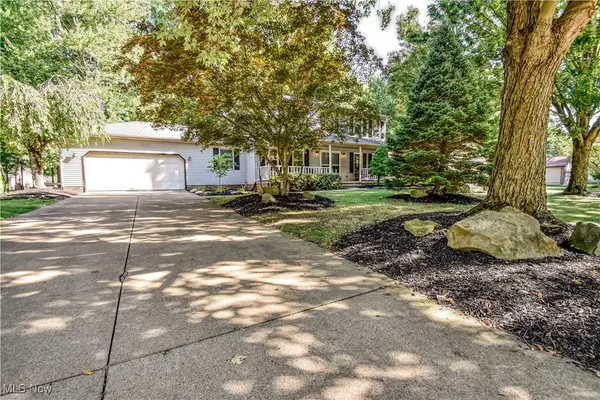 $433,000Active4 beds 3 baths2,592 sq. ft.
$433,000Active4 beds 3 baths2,592 sq. ft.7811 Champaign Drive, Mentor, OH 44060
MLS# 5153106Listed by: HOMESMART REAL ESTATE MOMENTUM LLC - New
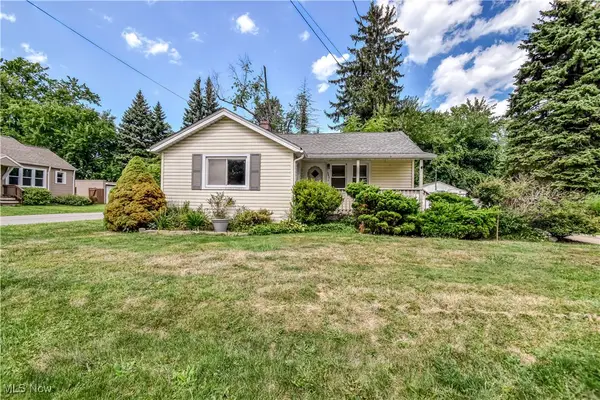 $134,900Active2 beds 1 baths
$134,900Active2 beds 1 baths7665 Miami Road, Mentor, OH 44060
MLS# 5151134Listed by: PLATINUM REAL ESTATE - New
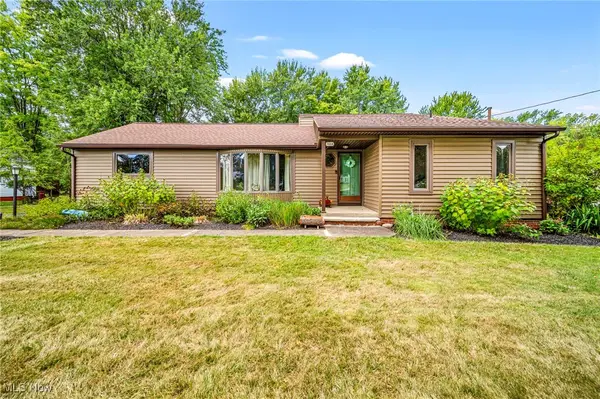 $375,000Active3 beds 3 baths2,256 sq. ft.
$375,000Active3 beds 3 baths2,256 sq. ft.7464 Demshar Drive, Mentor, OH 44060
MLS# 5153908Listed by: HOMESMART REAL ESTATE MOMENTUM LLC - Open Sun, 12 to 2pmNew
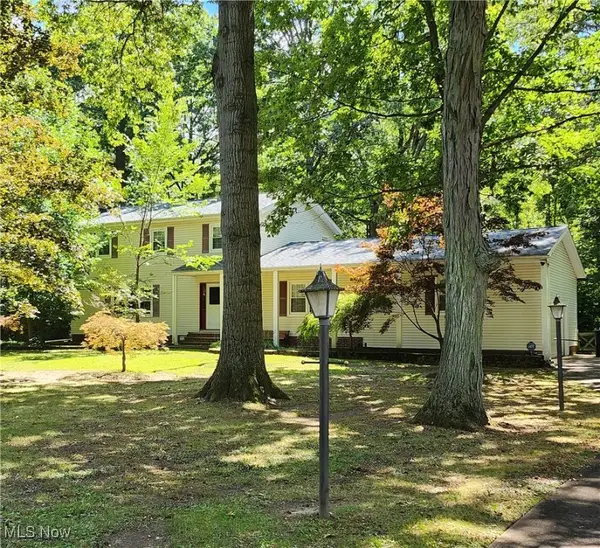 $389,900Active4 beds 3 baths2,256 sq. ft.
$389,900Active4 beds 3 baths2,256 sq. ft.9456 Beaver Creek Drive, Mentor, OH 44060
MLS# 5152872Listed by: KIMBERLY'S REALTY CORP - New
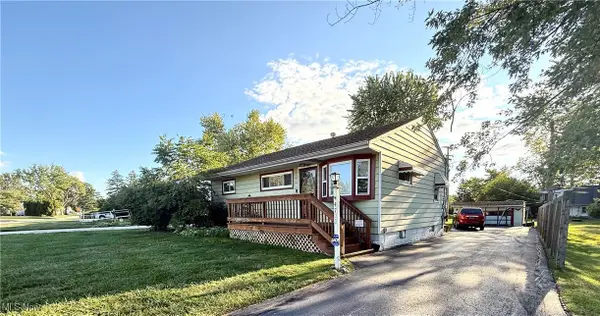 $169,900Active2 beds 2 baths1,275 sq. ft.
$169,900Active2 beds 2 baths1,275 sq. ft.4700 Belle Meadow Road, Mentor, OH 44060
MLS# 5153241Listed by: PLATINUM REAL ESTATE - Open Sat, 12 to 1:30pmNew
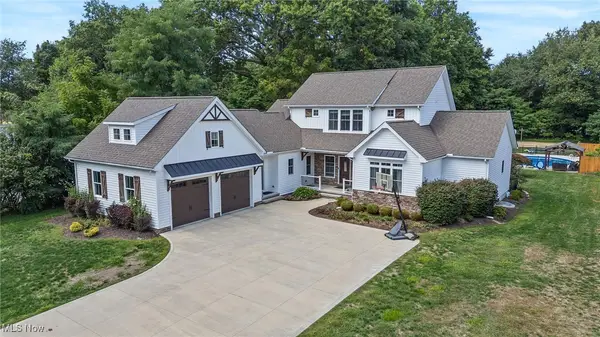 $689,080Active4 beds 5 baths3,422 sq. ft.
$689,080Active4 beds 5 baths3,422 sq. ft.8209 Plains Road, Mentor, OH 44060
MLS# 5152635Listed by: RE/MAX RESULTS - New
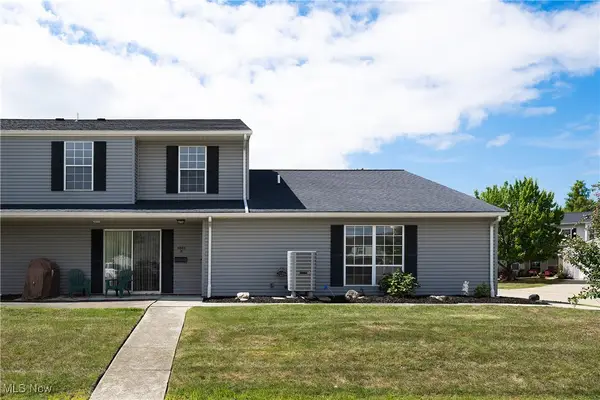 $189,999Active3 beds 2 baths
$189,999Active3 beds 2 baths6883 Colonial Drive #B, Mentor, OH 44060
MLS# 5153518Listed by: BERKSHIRE HATHAWAY HOMESERVICES PROFESSIONAL REALTY - New
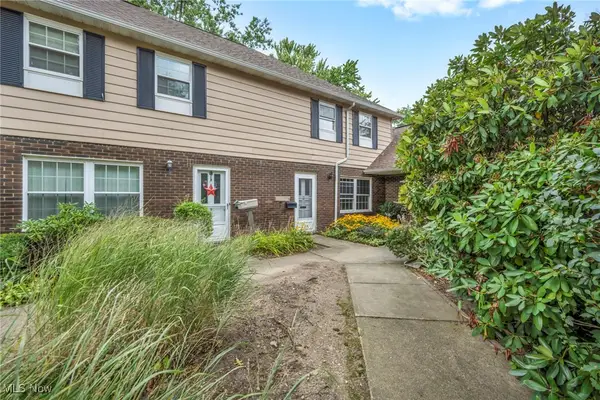 $179,500Active2 beds 2 baths1,200 sq. ft.
$179,500Active2 beds 2 baths1,200 sq. ft.8240 Deepwood Boulevard #Bldg. 7/Unit 8, Mentor, OH 44060
MLS# 5153280Listed by: PLATINUM REAL ESTATE - New
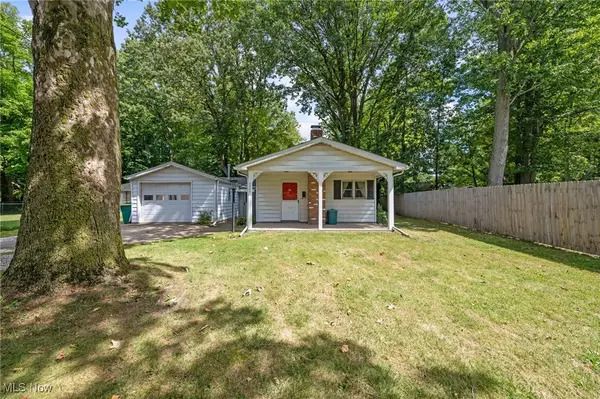 $189,900Active3 beds 1 baths1,282 sq. ft.
$189,900Active3 beds 1 baths1,282 sq. ft.7577 Murray Avenue, Mentor, OH 44060
MLS# 5153528Listed by: KELLER WILLIAMS GREATER CLEVELAND NORTHEAST - New
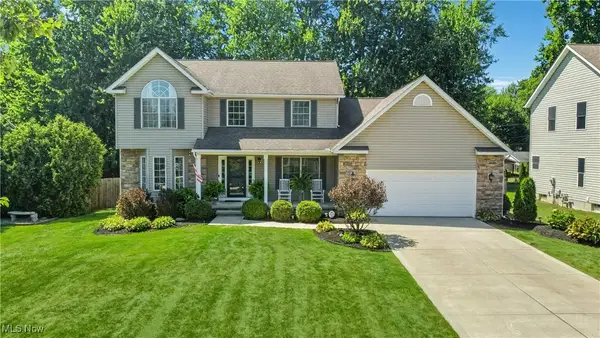 $534,900Active4 beds 3 baths3,223 sq. ft.
$534,900Active4 beds 3 baths3,223 sq. ft.6542 Inland Shores Drive, Mentor, OH 44060
MLS# 5148954Listed by: HOMESMART REAL ESTATE MOMENTUM LLC
