7811 Champaign Drive, Mentor, OH 44060
Local realty services provided by:ERA Real Solutions Realty
Listed by:chera d ihnat
Office:homesmart real estate momentum llc.
MLS#:5153106
Source:OH_NORMLS
Sorry, we are unable to map this address
Price summary
- Price:$425,000
- Monthly HOA dues:$6.67
About this home
Do not miss your opportunity to see this gorgeous Center Hall Colonial with so much curb appeal! This well-maintained home is just waiting for you to make it your own, features include 4 bedrooms and 2 and a half baths, a large kitchen with island and breakfast bar with sunken dining area and views of the backyard and back deck. The cozy family room off of the kitchen boasts a lovely fireplace and built in bookshelves. Upstairs there are 4 bedrooms and 2 full baths including a spacious master suite. The main floor also features large dining room area as well as a spacious living room. Laundry room and half bath are conveniently located off of the kitchen area on the main floor near the 2-car attached garage. The backyard is also fully fenced and wooded and has a storage shed. Kitchen appliances as well as the washer (2021) and drier (2023) stay. Many Updates including Furnace (2019), AC (2021), Roof (2019), Some windows replaced in 2025, Countertops (2019), Storm Doors (2022), Refrigerator (2025), Dishwasher (2025). Schedule your showing today! Conveniently located near parks, dining, freeway access, shopping and so much.
Contact an agent
Home facts
- Year built:1989
- Listing ID #:5153106
- Added:44 day(s) ago
- Updated:October 19, 2025 at 06:39 AM
Rooms and interior
- Bedrooms:4
- Total bathrooms:3
- Full bathrooms:2
- Half bathrooms:1
Heating and cooling
- Cooling:Central Air
- Heating:Forced Air, Gas
Structure and exterior
- Roof:Asphalt, Fiberglass
- Year built:1989
Utilities
- Water:Public
- Sewer:Public Sewer
Finances and disclosures
- Price:$425,000
- Tax amount:$4,885 (2024)
New listings near 7811 Champaign Drive
- New
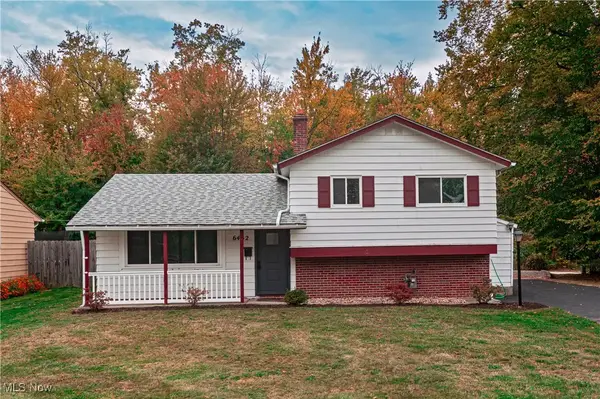 $299,900Active3 beds 2 baths1,583 sq. ft.
$299,900Active3 beds 2 baths1,583 sq. ft.6452 Brooks Boulevard, Mentor, OH 44060
MLS# 5135627Listed by: THE AGENCY CLEVELAND NORTHCOAST - New
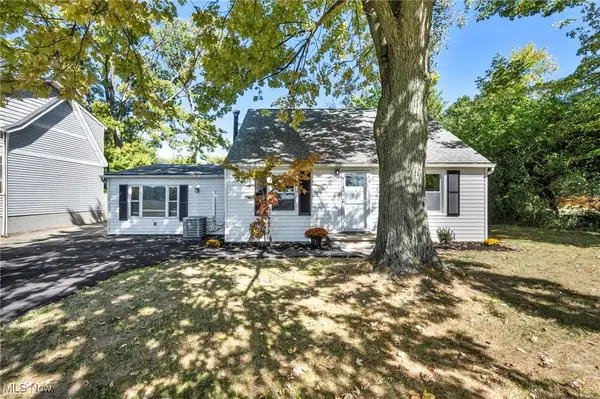 $249,900Active3 beds 2 baths1,727 sq. ft.
$249,900Active3 beds 2 baths1,727 sq. ft.7325 Adkins Road, Mentor, OH 44060
MLS# 5165385Listed by: LOKAL REAL ESTATE, LLC. - New
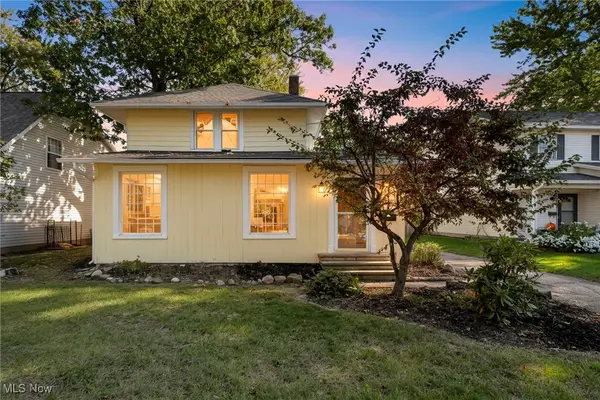 $209,000Active4 beds 2 baths1,724 sq. ft.
$209,000Active4 beds 2 baths1,724 sq. ft.4791 Orchard Road, Mentor, OH 44060
MLS# 5164029Listed by: EXP REALTY, LLC. - Open Sun, 11am to 12:30pm
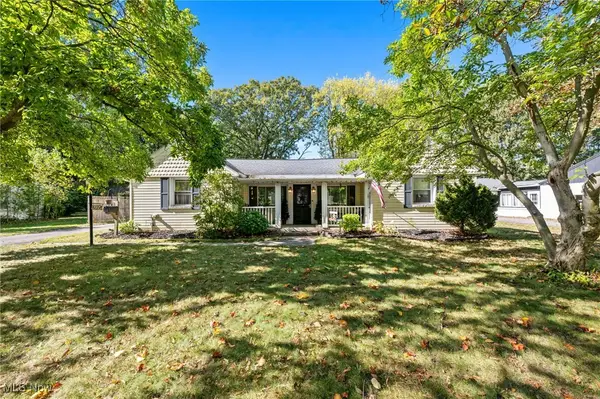 $234,900Pending3 beds 2 baths1,704 sq. ft.
$234,900Pending3 beds 2 baths1,704 sq. ft.8224 Dartmoor Road, Mentor, OH 44060
MLS# 5165054Listed by: KELLER WILLIAMS GREATER CLEVELAND NORTHEAST - Open Sun, 1 to 3pmNew
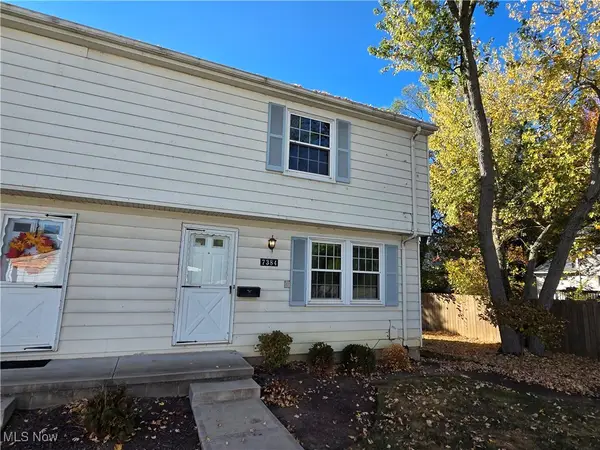 $210,000Active3 beds 3 baths1,500 sq. ft.
$210,000Active3 beds 3 baths1,500 sq. ft.7384 Abby Court, Mentor, OH 44060
MLS# 5164746Listed by: HOMESMART REAL ESTATE MOMENTUM LLC - New
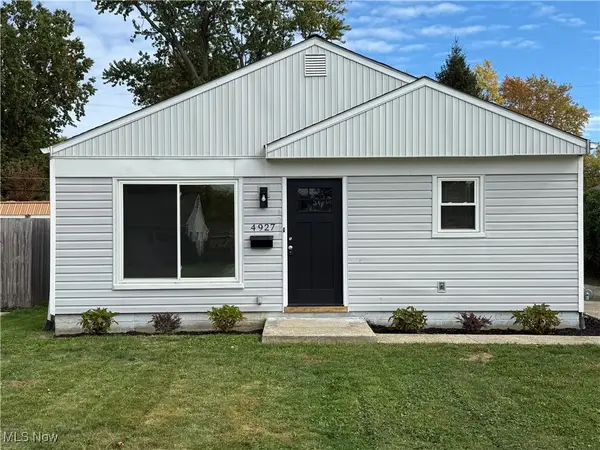 $189,000Active3 beds 1 baths891 sq. ft.
$189,000Active3 beds 1 baths891 sq. ft.4927 Glenn Lodge Road, Mentor, OH 44060
MLS# 5164368Listed by: KELLER WILLIAMS GREATER CLEVELAND NORTHEAST - New
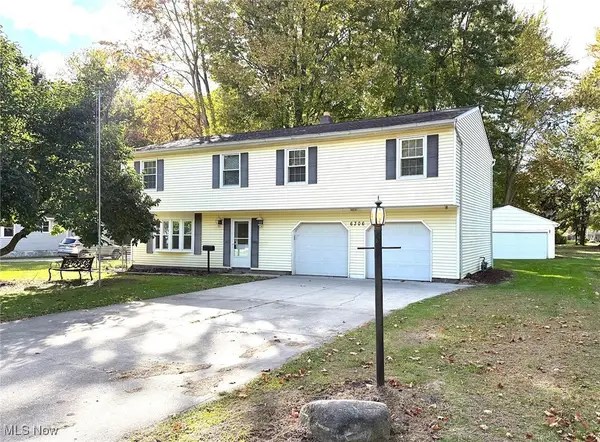 $269,900Active4 beds 3 baths1,936 sq. ft.
$269,900Active4 beds 3 baths1,936 sq. ft.6306 Mentor Park Boulevard, Mentor, OH 44060
MLS# 5162146Listed by: MCDOWELL HOMES REAL ESTATE SERVICES - New
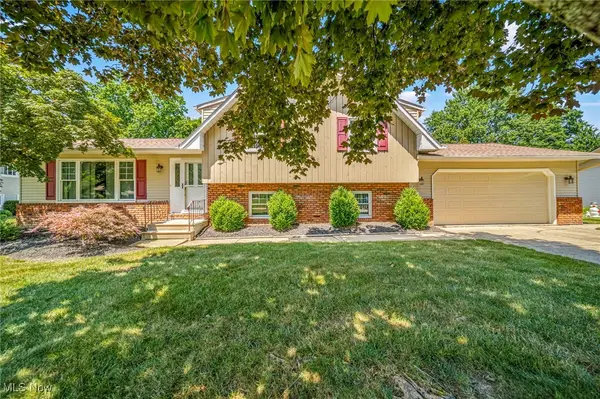 $350,000Active3 beds 2 baths2,248 sq. ft.
$350,000Active3 beds 2 baths2,248 sq. ft.9421 Ridgeside Drive, Mentor, OH 44060
MLS# 5164665Listed by: RE/MAX RESULTS - New
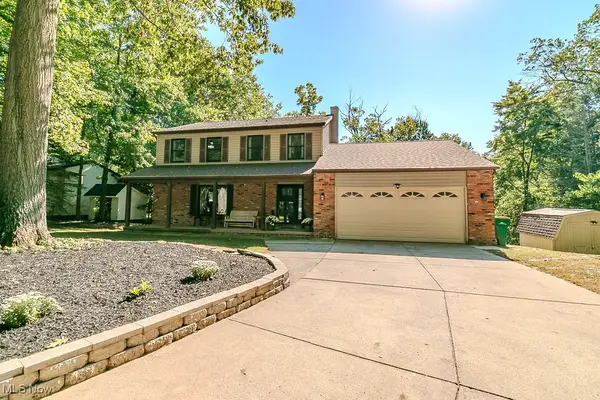 $425,000Active4 beds 3 baths2,164 sq. ft.
$425,000Active4 beds 3 baths2,164 sq. ft.8500 Barbara Drive, Mentor, OH 44060
MLS# 5164428Listed by: PWG REAL ESTATE, LLC. - New
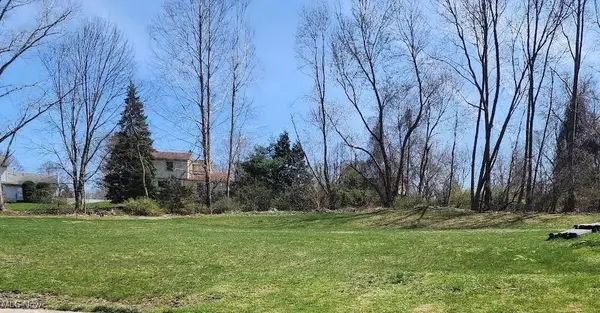 $129,700Active0.38 Acres
$129,700Active0.38 Acres7119 Wayside Drive, Mentor, OH 44060
MLS# 5164019Listed by: HOMESMART REAL ESTATE MOMENTUM LLC
