7722 Rutland Drive, Mentor, OH 44060
Local realty services provided by:ERA Real Solutions Realty
Listed by:inna m muravin
Office:engel & vlkers distinct
MLS#:5148486
Source:OH_NORMLS
Price summary
- Price:$465,000
- Price per sq. ft.:$121.22
About this home
Well-maintained and extra spacious Colonial located on over .34 of an acre premium property in the desirable Weatherby Woods neighborhood of Mentor, with a full front porch, low-maintenance Trex deck, stamped concrete patio with pergola, and park like feel backyard. The home features 5 bedrooms, 3 full baths, and a finished basement complete with a bar area and and extra living space. An eat-in kitchen includes all stainless steel appliances, a center island, tile backsplash, and a dinette area with access to the deck. The kitchen is open to an inviting family room with a brick fireplace and a bay window looking into the backyard. A 1st-floor bedroom can also serve as a home office, a formal living room has French doors opening into the family room, and a formal dining room is accented with crown molding and chair rail. The owners’ suite offers vaulted ceilings, Palladian-style windows, a walk-in closet, and a private en-suite bath with updated soaking tub and separate walk-in shower. Additional highlights include an attached 2-car garage, extended driveway pad, sprinkler system in the front yard and a shed for extra storage. Recent updates include: Replaced roof (2016), furnace (2014), A/C (2014), windows (2013/2025), installed Trex decking, stamped concrete patio, and gazebo (2020), replaced countertops, backsplash & flooring in kitchen (2022), remodeled master bath (2023), updated first level bath (2021), replaced flooring in living room (2023), 2 guest bedrooms (2019), carpet in master bedroom, hall & stairs (2022), and much more! A detailed list of updates is available upon request. INCLUDED are ALL kitchen appliances, window treatments, and a 1-year home warranty. Conveniently located near OH-2, OH-306, US-20, I-90, Great Lakes Mall, Civic Center Park, schools, and plenty of shopping, restaurants, and many other local attractions. This home is a must see!
Contact an agent
Home facts
- Year built:1992
- Listing ID #:5148486
- Added:59 day(s) ago
- Updated:October 19, 2025 at 07:20 AM
Rooms and interior
- Bedrooms:5
- Total bathrooms:3
- Full bathrooms:3
- Living area:3,836 sq. ft.
Heating and cooling
- Cooling:Central Air
- Heating:Fireplaces, Forced Air, Gas
Structure and exterior
- Roof:Asphalt, Fiberglass
- Year built:1992
- Building area:3,836 sq. ft.
- Lot area:0.34 Acres
Utilities
- Water:Public
- Sewer:Public Sewer
Finances and disclosures
- Price:$465,000
- Price per sq. ft.:$121.22
- Tax amount:$5,633 (2024)
New listings near 7722 Rutland Drive
- New
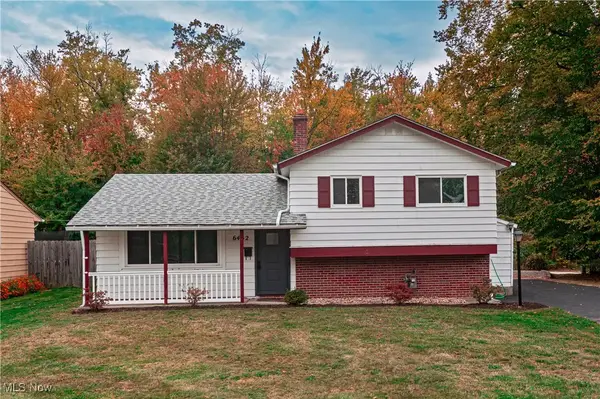 $299,900Active3 beds 2 baths1,583 sq. ft.
$299,900Active3 beds 2 baths1,583 sq. ft.6452 Brooks Boulevard, Mentor, OH 44060
MLS# 5135627Listed by: THE AGENCY CLEVELAND NORTHCOAST - New
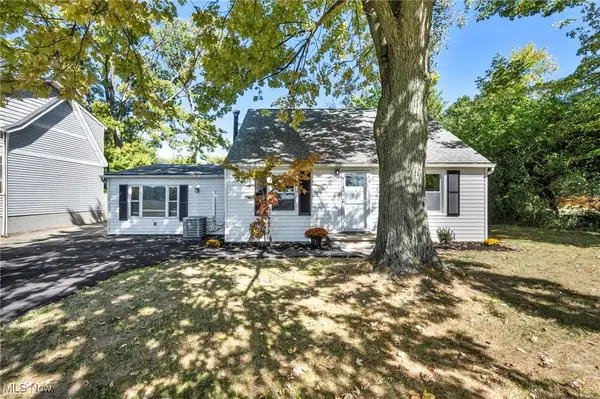 $249,900Active3 beds 2 baths1,727 sq. ft.
$249,900Active3 beds 2 baths1,727 sq. ft.7325 Adkins Road, Mentor, OH 44060
MLS# 5165385Listed by: LOKAL REAL ESTATE, LLC. - New
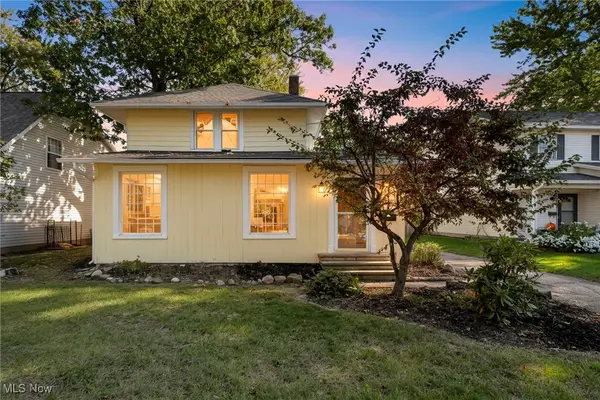 $209,000Active4 beds 2 baths1,724 sq. ft.
$209,000Active4 beds 2 baths1,724 sq. ft.4791 Orchard Road, Mentor, OH 44060
MLS# 5164029Listed by: EXP REALTY, LLC. - Open Sun, 11am to 12:30pm
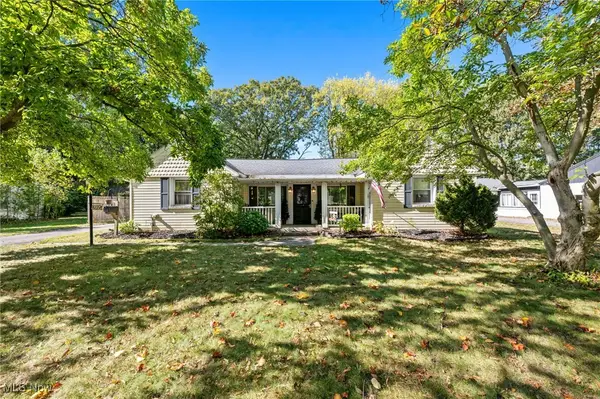 $234,900Pending3 beds 2 baths1,704 sq. ft.
$234,900Pending3 beds 2 baths1,704 sq. ft.8224 Dartmoor Road, Mentor, OH 44060
MLS# 5165054Listed by: KELLER WILLIAMS GREATER CLEVELAND NORTHEAST - Open Sun, 1 to 3pmNew
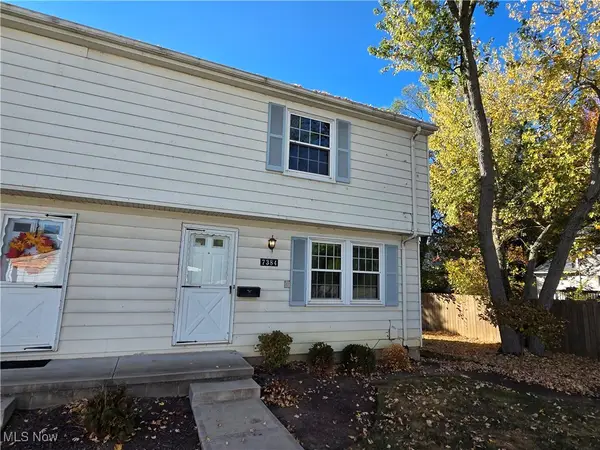 $210,000Active3 beds 3 baths1,500 sq. ft.
$210,000Active3 beds 3 baths1,500 sq. ft.7384 Abby Court, Mentor, OH 44060
MLS# 5164746Listed by: HOMESMART REAL ESTATE MOMENTUM LLC - New
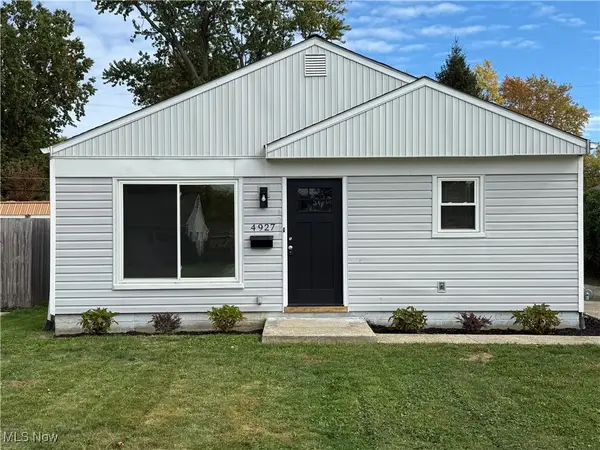 $189,000Active3 beds 1 baths891 sq. ft.
$189,000Active3 beds 1 baths891 sq. ft.4927 Glenn Lodge Road, Mentor, OH 44060
MLS# 5164368Listed by: KELLER WILLIAMS GREATER CLEVELAND NORTHEAST - New
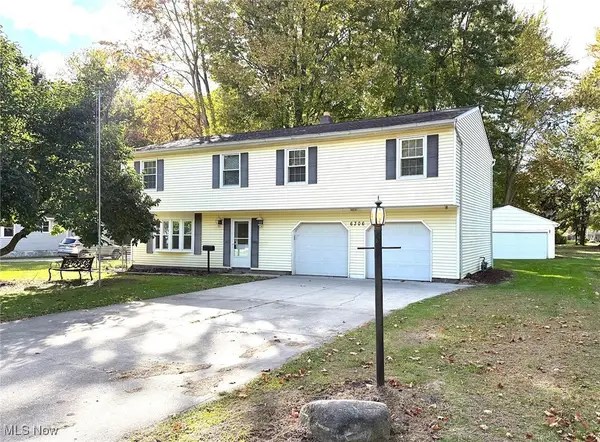 $269,900Active4 beds 3 baths1,936 sq. ft.
$269,900Active4 beds 3 baths1,936 sq. ft.6306 Mentor Park Boulevard, Mentor, OH 44060
MLS# 5162146Listed by: MCDOWELL HOMES REAL ESTATE SERVICES - New
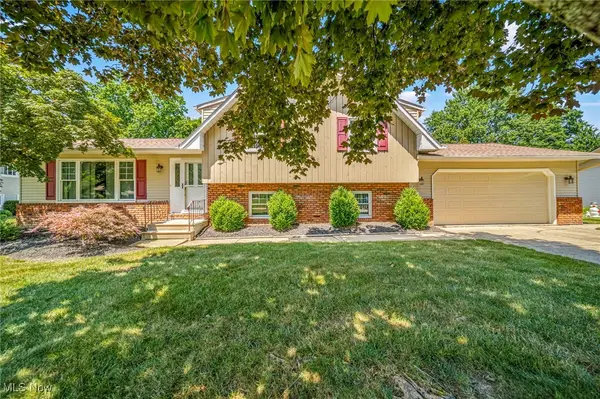 $350,000Active3 beds 2 baths2,248 sq. ft.
$350,000Active3 beds 2 baths2,248 sq. ft.9421 Ridgeside Drive, Mentor, OH 44060
MLS# 5164665Listed by: RE/MAX RESULTS - New
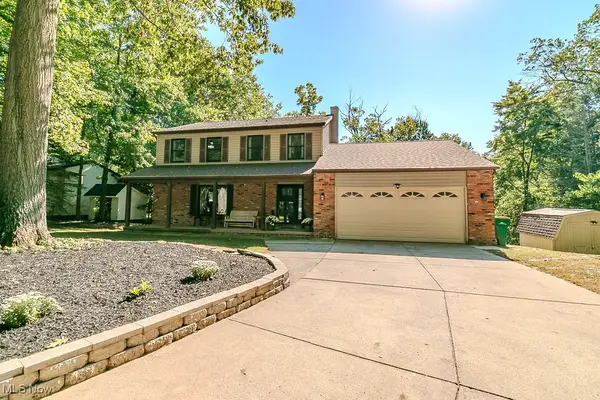 $425,000Active4 beds 3 baths2,164 sq. ft.
$425,000Active4 beds 3 baths2,164 sq. ft.8500 Barbara Drive, Mentor, OH 44060
MLS# 5164428Listed by: PWG REAL ESTATE, LLC. - New
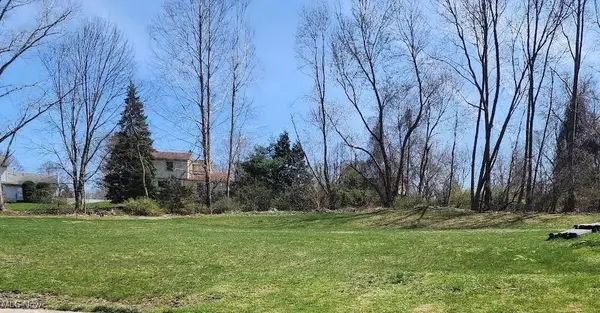 $129,700Active0.38 Acres
$129,700Active0.38 Acres7119 Wayside Drive, Mentor, OH 44060
MLS# 5164019Listed by: HOMESMART REAL ESTATE MOMENTUM LLC
