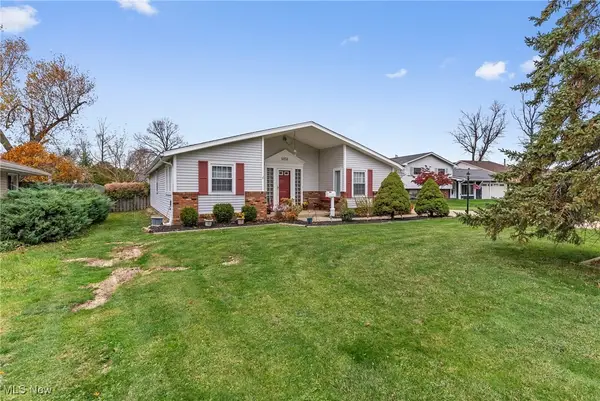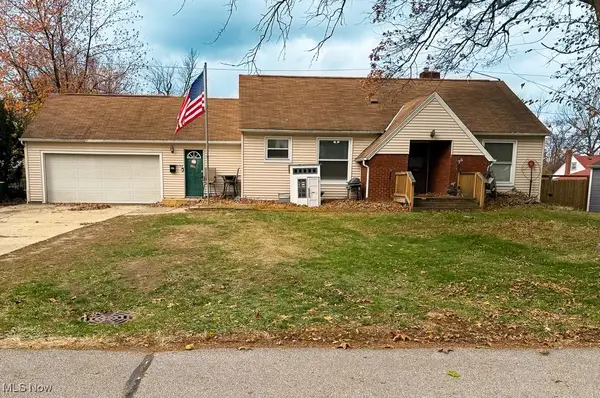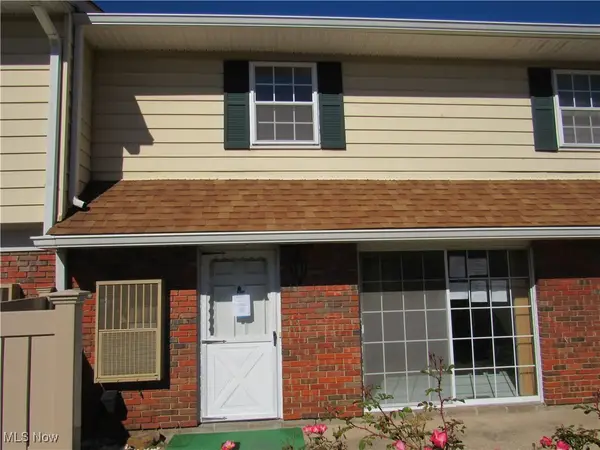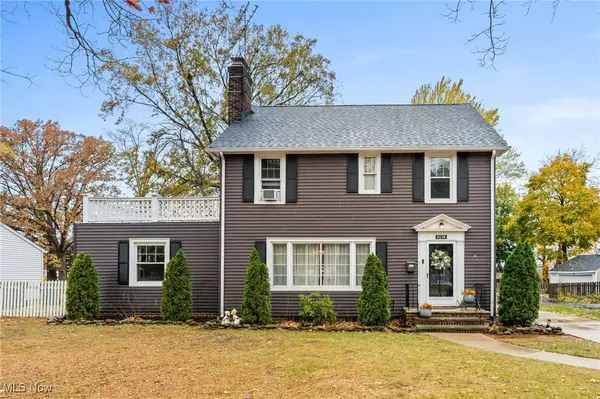8059 N Chariot Street, Mentor, OH 44060
Local realty services provided by:ERA Real Solutions Realty
Listed by: amanda alafi
Office: homesmart real estate momentum llc.
MLS#:5160156
Source:OH_NORMLS
Price summary
- Price:$459,900
- Price per sq. ft.:$190.51
About this home
This home is just what you have been waiting for. Located on a quiet and beautiful cul-de-sac in the Carriage Hills subdivision of Concord Township (Mentor Schools), you'll fall in love with this home the minute you pull up to its finely manicured front yard! This 4 bed/3 bath colonial features so many updates you'll have nothing left to do but move your furniture in. Updates include a remodeled kitchen (2022), new stainless steel smart appliances (2023), attractive LVT flooring throughout the main floor, granite countertops in the kitchen and bathrooms, newer carpeting upstairs and tasteful light fixtures throughout. The master suite is generously sized and features a large walk-in closet. The master bathroom boasts dual vanities, a jetted tub and a separate custom tiled shower. The laundry room is located on the main level and includes newer washer and dryer (approximately 8 years old). The basement is the perfect blend of finished entertainment space and additional storage space. Outdoors will be your sanctuary during the warmer months with attractive Trex decking, an above ground pool, and large shed with electricity. The garage is oversized and could accommodate a large truck, boat or multiple vehicles. Other updates include: Furnace/AC (2015), newer windows (2014), roof (2011), new garage door (2012) and sprinkler system. The pride of ownership will be evident as you tour this home and imagine yourself here!
Contact an agent
Home facts
- Year built:1991
- Listing ID #:5160156
- Added:54 day(s) ago
- Updated:November 20, 2025 at 05:37 PM
Rooms and interior
- Bedrooms:4
- Total bathrooms:3
- Full bathrooms:2
- Half bathrooms:1
- Living area:2,414 sq. ft.
Heating and cooling
- Cooling:Central Air
- Heating:Forced Air
Structure and exterior
- Roof:Asphalt, Fiberglass
- Year built:1991
- Building area:2,414 sq. ft.
- Lot area:0.61 Acres
Utilities
- Water:Public
- Sewer:Public Sewer
Finances and disclosures
- Price:$459,900
- Price per sq. ft.:$190.51
- Tax amount:$6,444 (2024)
New listings near 8059 N Chariot Street
- New
 $179,900Active2 beds 1 baths736 sq. ft.
$179,900Active2 beds 1 baths736 sq. ft.6430 Seneca Trail, Mentor, OH 44060
MLS# 5172960Listed by: HOMESMART REAL ESTATE MOMENTUM LLC  $269,900Pending3 beds 2 baths1,527 sq. ft.
$269,900Pending3 beds 2 baths1,527 sq. ft.6058 Cedarwood Road, Mentor, OH 44060
MLS# 5172842Listed by: CENTURY 21 ASA COX HOMES- Open Sun, 12 to 2pmNew
 $279,900Active3 beds 2 baths1,362 sq. ft.
$279,900Active3 beds 2 baths1,362 sq. ft.8353 Nowlen Street, Mentor, OH 44060
MLS# 5171612Listed by: KELLER WILLIAMS GREATER METROPOLITAN - New
 $205,000Active3 beds 2 baths1,818 sq. ft.
$205,000Active3 beds 2 baths1,818 sq. ft.6284 Seneca Road, Mentor, OH 44060
MLS# 5172448Listed by: MCDOWELL HOMES REAL ESTATE SERVICES - New
 $500,000Active4 beds 4 baths3,158 sq. ft.
$500,000Active4 beds 4 baths3,158 sq. ft.10171 Hobby Horse Lane, Mentor, OH 44060
MLS# 5170964Listed by: PLATINUM REAL ESTATE - New
 $199,900Active2 beds 1 baths
$199,900Active2 beds 1 baths4773 Belle Meadow Road, Mentor, OH 44060
MLS# 5172292Listed by: REAL OF OHIO - New
 $95,000Active2 beds 2 baths1,196 sq. ft.
$95,000Active2 beds 2 baths1,196 sq. ft.7970 Mentor Avenue #B7, Mentor, OH 44060
MLS# 5172326Listed by: CENTURY 21 HOMESTAR - New
 $449,900Active4 beds 4 baths2,744 sq. ft.
$449,900Active4 beds 4 baths2,744 sq. ft.7616 Mountain Park Drive, Mentor, OH 44060
MLS# 5168956Listed by: HOMESMART REAL ESTATE MOMENTUM LLC - New
 $295,000Active4 beds 2 baths1,906 sq. ft.
$295,000Active4 beds 2 baths1,906 sq. ft.8002 Stockbridge Road, Mentor, OH 44060
MLS# 5171004Listed by: PLATINUM REAL ESTATE - Open Sat, 11am to 12:30pmNew
 $364,900Active5 beds 3 baths2,880 sq. ft.
$364,900Active5 beds 3 baths2,880 sq. ft.8138 Midland Road, Mentor, OH 44060
MLS# 5172286Listed by: KELLER WILLIAMS GREATER CLEVELAND NORTHEAST
