9153 Jordan Drive, Mentor, OH 44060
Local realty services provided by:ERA Real Solutions Realty
Listed by:jacklyn grgurich
Office:homesmart real estate momentum llc.
MLS#:5076194
Source:OH_NORMLS
Price summary
- Price:$1,950,000
- Price per sq. ft.:$342.11
About this home
This beautiful three-story lakefront home, with direct beachfront and lake access, sits on 0.9 acres with stunning panoramic views of Lake Erie. The first floor offers the feel of a ranch, featuring three bedrooms and two full baths, including a luxurious owner's suite with a double bowl vanity, walk-in shower, soaking tub, and huge walk-in closet. The dream kitchen boasts high-end appliances, including a Monogram brand six-burner stove, Frigidaire Gallery refrigerator/freezer, and Bosch dishwasher. A newly added custom cabinet section includes a Miele built-in espresso/coffee maker with a waterline, custom walnut countertops, a matching backsplash, and a temperature-controlled wine chiller. The walk-out lower level, completed in 2022-2023, is a masterpiece of its own, adding two bedrooms, a full bath with a walk-in tile shower, an arcade area, a living area with gas fireplace and mantle, a workout room with epoxy flooring, a temperature-controlled, walk-in wine bottle showcase holding 480 bottles! A kitchen bar area with custom walnut countertops. Swinging doors lead to a gorgeous patio with a built-in grill. The second level features a spacious 40 x 19 bonus room with two walk-in closets, a full bath, a built-in library, and a cozy loft with breathtaking lake views. Enjoy the expansive deck overlooking Lake Erie, which is perfect for enjoying the Eagles flying over the lake. The three-bay garage includes a 240V outlet to charge your electric vehicle, adding even more convenience to this lakefront masterpiece.
Contact an agent
Home facts
- Year built:2015
- Listing ID #:5076194
- Added:357 day(s) ago
- Updated:October 01, 2025 at 02:15 PM
Rooms and interior
- Bedrooms:5
- Total bathrooms:4
- Full bathrooms:4
- Living area:5,700 sq. ft.
Heating and cooling
- Cooling:Central Air
- Heating:Gas
Structure and exterior
- Roof:Asphalt
- Year built:2015
- Building area:5,700 sq. ft.
- Lot area:0.92 Acres
Utilities
- Water:Public
- Sewer:Public Sewer
Finances and disclosures
- Price:$1,950,000
- Price per sq. ft.:$342.11
- Tax amount:$20,727 (2024)
New listings near 9153 Jordan Drive
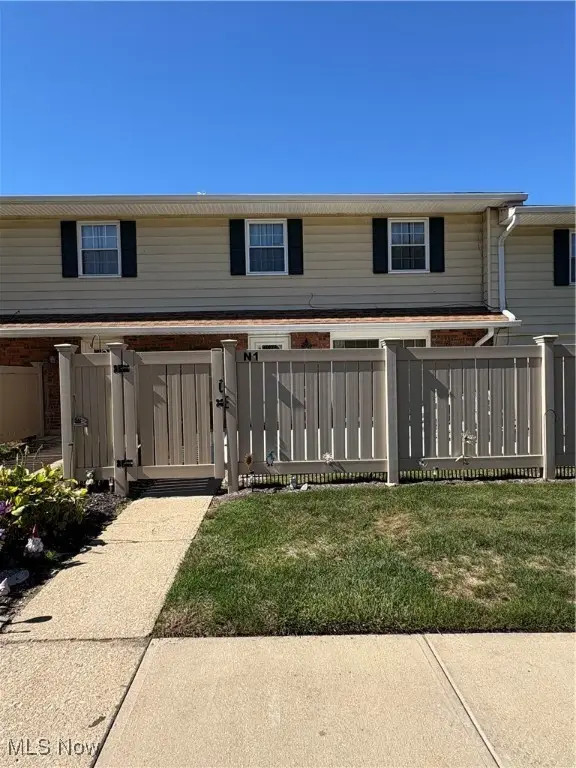 $115,000Pending2 beds 2 baths1,104 sq. ft.
$115,000Pending2 beds 2 baths1,104 sq. ft.7970 Mentor Avenue, Mentor, OH 44060
MLS# 5160689Listed by: HOMESMART REAL ESTATE MOMENTUM LLC- New
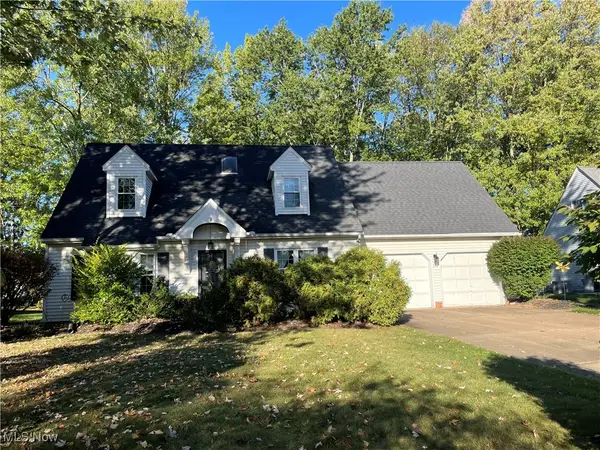 $350,000Active4 beds 3 baths2,489 sq. ft.
$350,000Active4 beds 3 baths2,489 sq. ft.7710 Bar Harbour Lane, Mentor, OH 44060
MLS# 5160863Listed by: HOMESMART REAL ESTATE MOMENTUM LLC - New
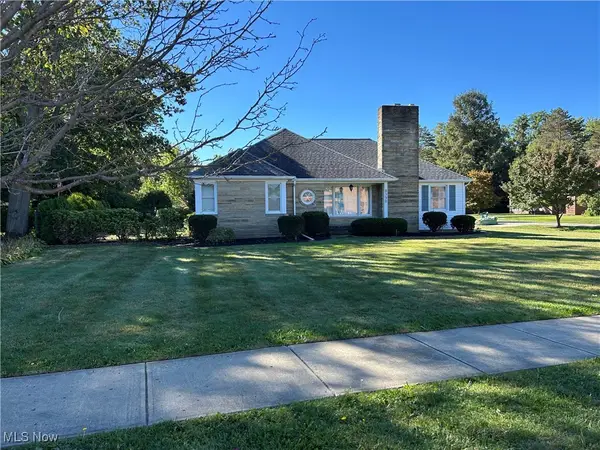 $289,900Active3 beds 2 baths1,644 sq. ft.
$289,900Active3 beds 2 baths1,644 sq. ft.8998 Brookside Circle, Mentor, OH 44060
MLS# 5160573Listed by: RE/MAX RESULTS - New
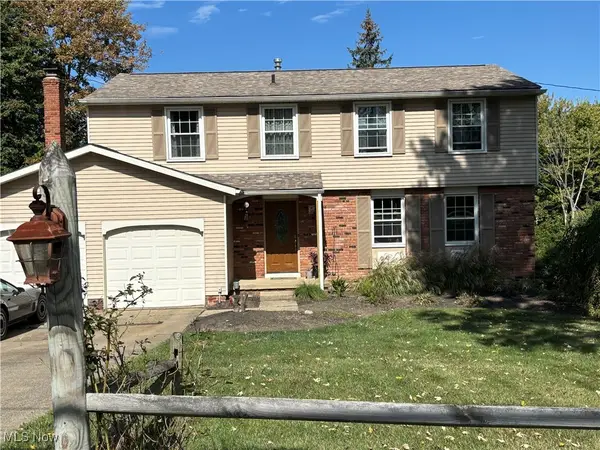 $329,900Active4 beds 3 baths1,950 sq. ft.
$329,900Active4 beds 3 baths1,950 sq. ft.10235 Hoose Road, Mentor, OH 44060
MLS# 5160323Listed by: CENTURY 21 HOMESTAR - New
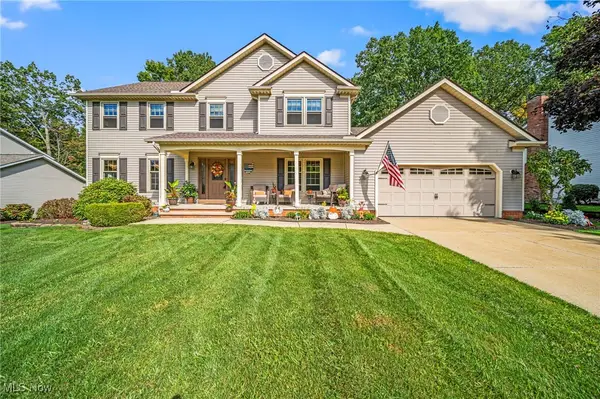 $474,900Active4 beds 3 baths2,414 sq. ft.
$474,900Active4 beds 3 baths2,414 sq. ft.8059 N Chariot Street, Mentor, OH 44060
MLS# 5160156Listed by: HOMESMART REAL ESTATE MOMENTUM LLC 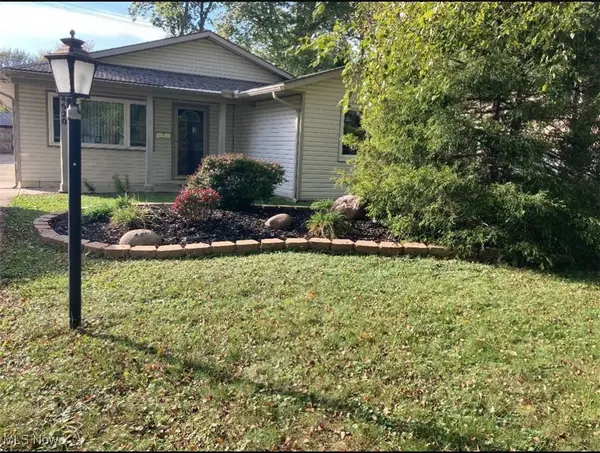 $210,000Pending3 beds 1 baths
$210,000Pending3 beds 1 baths4920 Forest Road, Mentor, OH 44060
MLS# 5159847Listed by: REAL OF OHIO- New
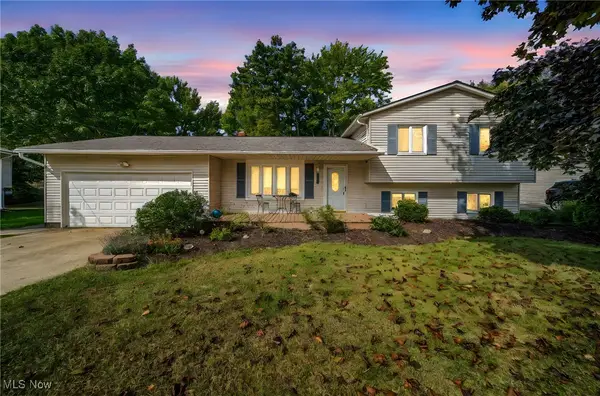 $295,000Active3 beds 2 baths1,915 sq. ft.
$295,000Active3 beds 2 baths1,915 sq. ft.7514 Brambleside Lane, Mentor, OH 44060
MLS# 5158747Listed by: STANMOR REALTY COMPANY - New
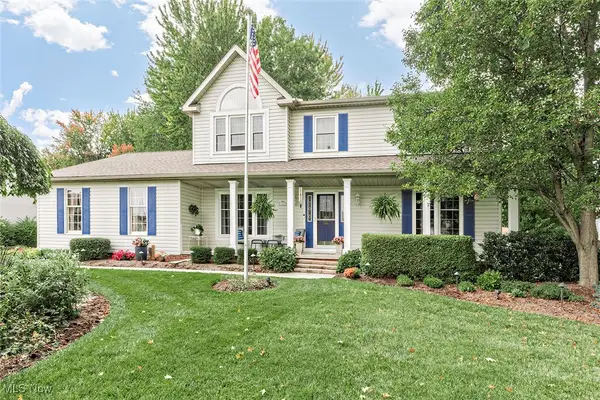 $475,000Active4 beds 3 baths
$475,000Active4 beds 3 baths7961 Champaign Drive, Mentor, OH 44060
MLS# 5159426Listed by: BERKSHIRE HATHAWAY HOMESERVICES PROFESSIONAL REALTY 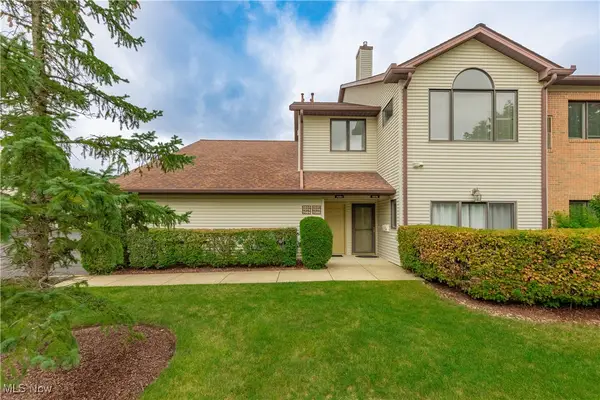 $189,900Pending2 beds 2 baths
$189,900Pending2 beds 2 baths7086 Village Drive, Mentor, OH 44060
MLS# 5159880Listed by: KELLER WILLIAMS GREATER METROPOLITAN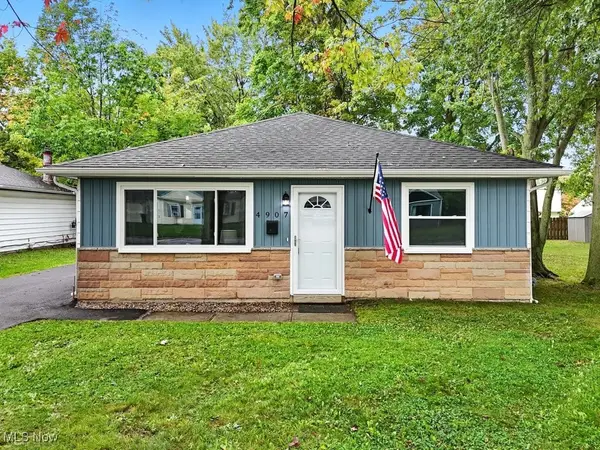 $199,000Pending3 beds 2 baths
$199,000Pending3 beds 2 baths4907 Wake Robin Road, Mentor, OH 44060
MLS# 5158330Listed by: BERKSHIRE HATHAWAY HOMESERVICES PROFESSIONAL REALTY
