9388 Kellogg Creek Drive, Mentor, OH 44060
Local realty services provided by:ERA Real Solutions Realty
Listed by:william flaherty
Office:berkshire hathaway homeservices professional realty
MLS#:5151029
Source:OH_NORMLS
Price summary
- Price:$349,900
- Price per sq. ft.:$151.8
About this home
Charming 4-bedroom home with solid bones and endless potential! Step into this spacious and well-built 4 bedroom, 2 1/2 bath colonial, nestled in a quiet, established south Mentor neighborhood and ready for your personal touch. Built in 1978, this classic home boasts good bones and timeless character, offering a solid foundation for updates and customization. Inside you'll find a generous floor plan with 3 of the 4 bedrooms offering extra large spaces and spacious closets, perfect for growing families or versatile guests and office setups.
While some of the original carpeting and wallpaper reflects its era, they also provide a fantastic opportunity for modern updates to make this home truly your own. Enjoy cozy evenings or summer mornings on the screened-in porch with vaulted ceilings and skylight, ideal for relaxing or entertaining while overlooking the peaceful back yard.
The owner is leaving a large woodworking room with many tools if you want them, a large tower for ham radio enthusiasts, and a dark room in the basement.
With great structure and space, this home is a rare opportunity for buyers looking to renovate without starting from scratch. Don't miss your chance to unlock its full potential and create a home that fits your vision.
Contact an agent
Home facts
- Year built:1979
- Listing ID #:5151029
- Added:9 day(s) ago
- Updated:September 04, 2025 at 03:37 PM
Rooms and interior
- Bedrooms:4
- Total bathrooms:3
- Full bathrooms:2
- Half bathrooms:1
- Living area:2,305 sq. ft.
Heating and cooling
- Cooling:Central Air
- Heating:Fireplaces, Forced Air, Gas
Structure and exterior
- Roof:Asphalt, Fiberglass
- Year built:1979
- Building area:2,305 sq. ft.
- Lot area:0.51 Acres
Utilities
- Water:Public
- Sewer:Public Sewer
Finances and disclosures
- Price:$349,900
- Price per sq. ft.:$151.8
- Tax amount:$4,969 (2024)
New listings near 9388 Kellogg Creek Drive
- New
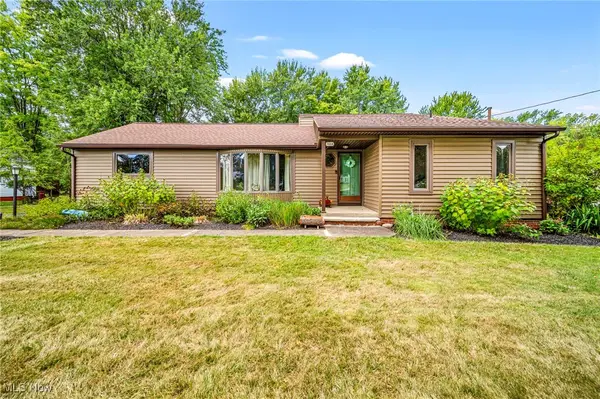 $375,000Active3 beds 3 baths2,256 sq. ft.
$375,000Active3 beds 3 baths2,256 sq. ft.7464 Demshar Drive, Mentor, OH 44060
MLS# 5153908Listed by: HOMESMART REAL ESTATE MOMENTUM LLC - Open Sun, 12 to 2pmNew
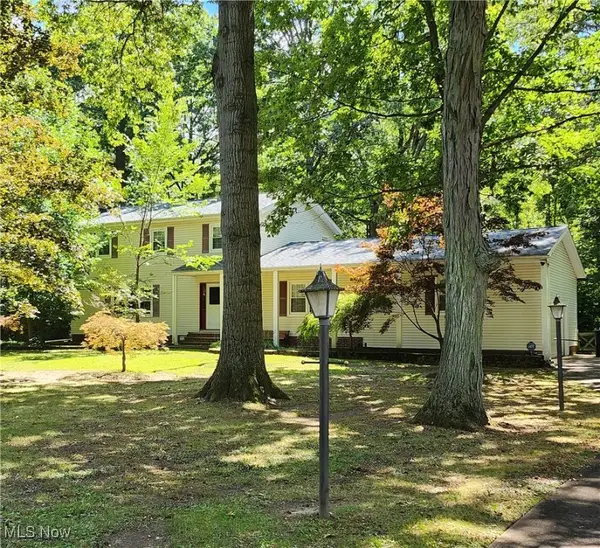 $389,900Active4 beds 3 baths2,256 sq. ft.
$389,900Active4 beds 3 baths2,256 sq. ft.9456 Beaver Creek Drive, Mentor, OH 44060
MLS# 5152872Listed by: KIMBERLY'S REALTY CORP - New
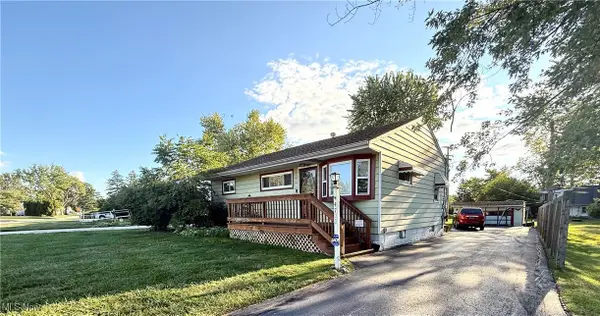 $169,900Active2 beds 2 baths1,275 sq. ft.
$169,900Active2 beds 2 baths1,275 sq. ft.4700 Belle Meadow Road, Mentor, OH 44060
MLS# 5153241Listed by: PLATINUM REAL ESTATE - New
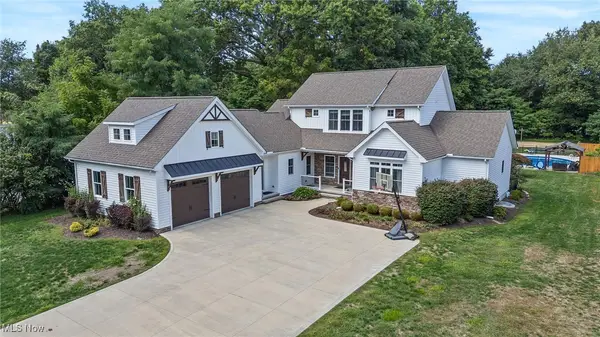 $689,080Active4 beds 5 baths3,422 sq. ft.
$689,080Active4 beds 5 baths3,422 sq. ft.8209 Plains Road, Mentor, OH 44060
MLS# 5152635Listed by: RE/MAX RESULTS - New
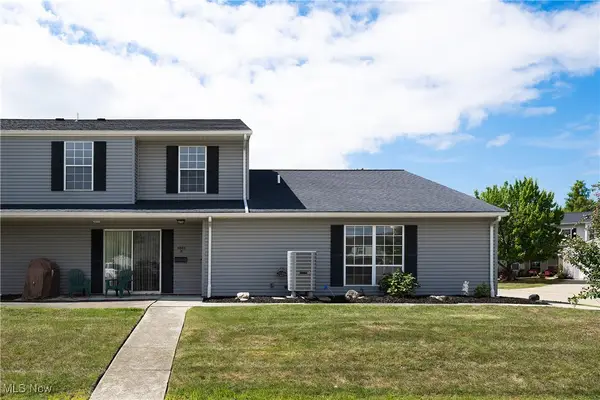 $189,999Active3 beds 2 baths
$189,999Active3 beds 2 baths6883 Colonial Drive #B, Mentor, OH 44060
MLS# 5153518Listed by: BERKSHIRE HATHAWAY HOMESERVICES PROFESSIONAL REALTY - New
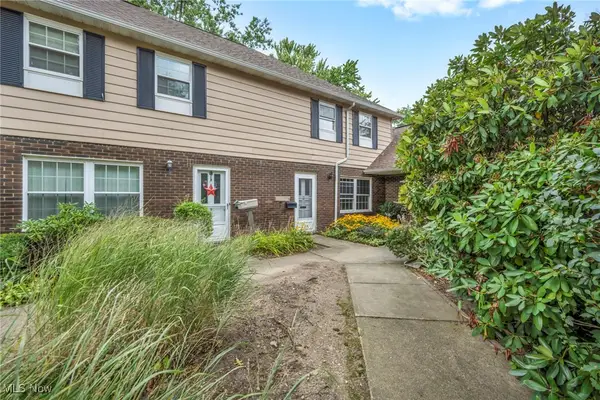 $179,500Active2 beds 2 baths1,200 sq. ft.
$179,500Active2 beds 2 baths1,200 sq. ft.8240 Deepwood Boulevard #Bldg. 7/Unit 8, Mentor, OH 44060
MLS# 5153280Listed by: PLATINUM REAL ESTATE - New
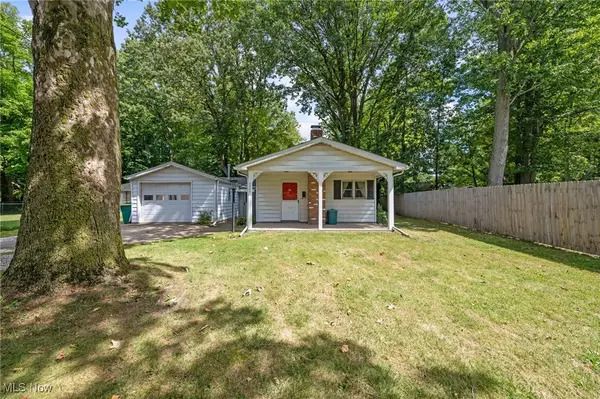 $189,900Active3 beds 1 baths1,282 sq. ft.
$189,900Active3 beds 1 baths1,282 sq. ft.7577 Murray Avenue, Mentor, OH 44060
MLS# 5153528Listed by: KELLER WILLIAMS GREATER CLEVELAND NORTHEAST - Open Thu, 5:30 to 7pmNew
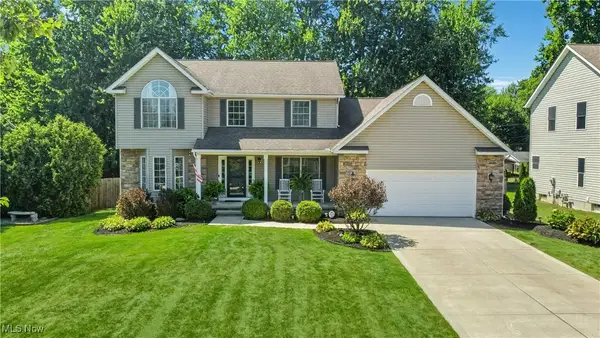 $534,900Active4 beds 3 baths3,223 sq. ft.
$534,900Active4 beds 3 baths3,223 sq. ft.6542 Inland Shores Drive, Mentor, OH 44060
MLS# 5148954Listed by: HOMESMART REAL ESTATE MOMENTUM LLC - New
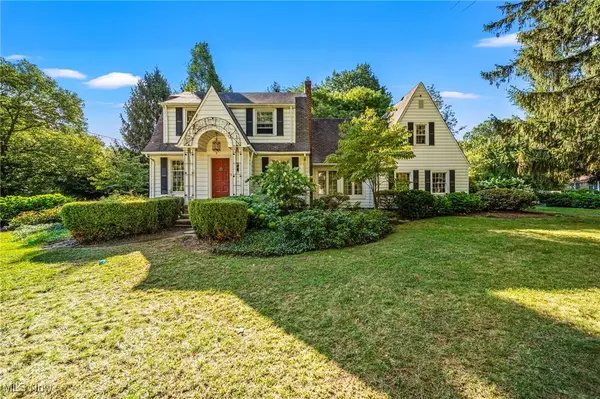 $399,900Active3 beds 3 baths2,478 sq. ft.
$399,900Active3 beds 3 baths2,478 sq. ft.7364 Johnnycake Ridge Road, Mentor, OH 44060
MLS# 5153214Listed by: BERKSHIRE HATHAWAY HOMESERVICES PROFESSIONAL REALTY - New
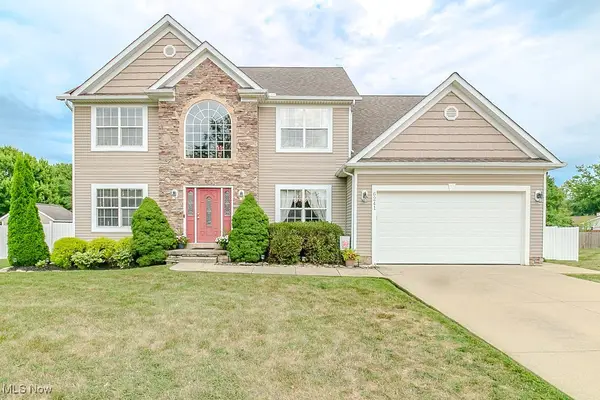 $469,900Active4 beds 4 baths3,366 sq. ft.
$469,900Active4 beds 4 baths3,366 sq. ft.6241 Tina Drive, Mentor, OH 44060
MLS# 5152972Listed by: PWG REAL ESTATE, LLC.
