13150 W Sprague Road, Middleburg Heights, OH 44130
Local realty services provided by:ERA Real Solutions Realty
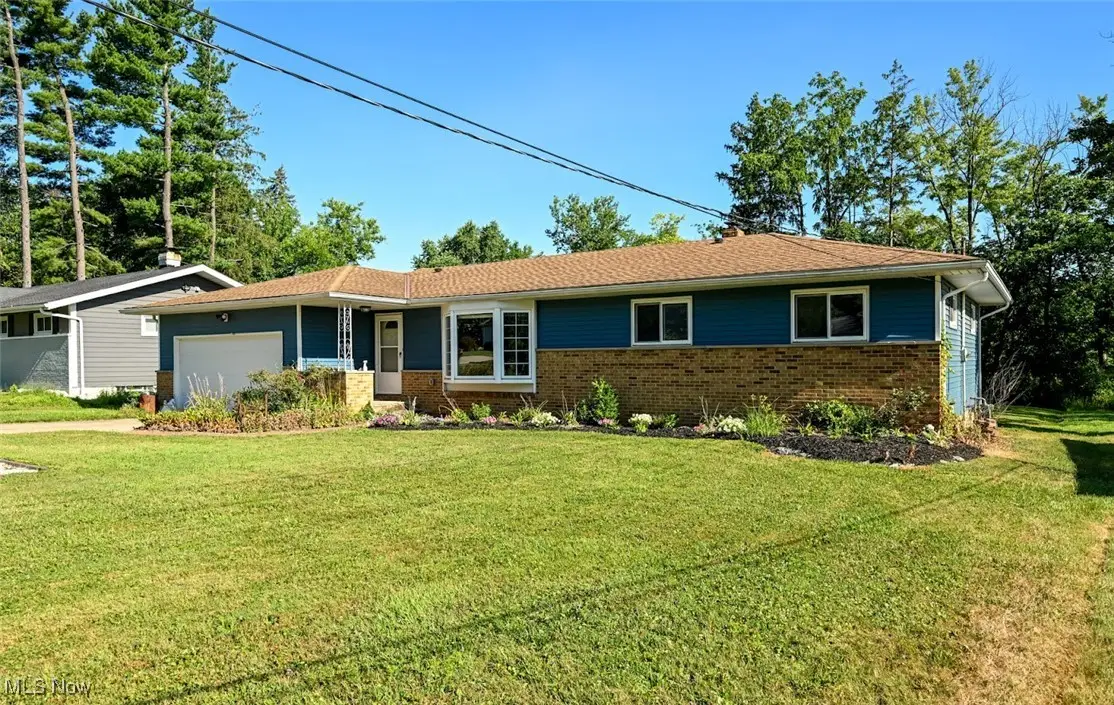
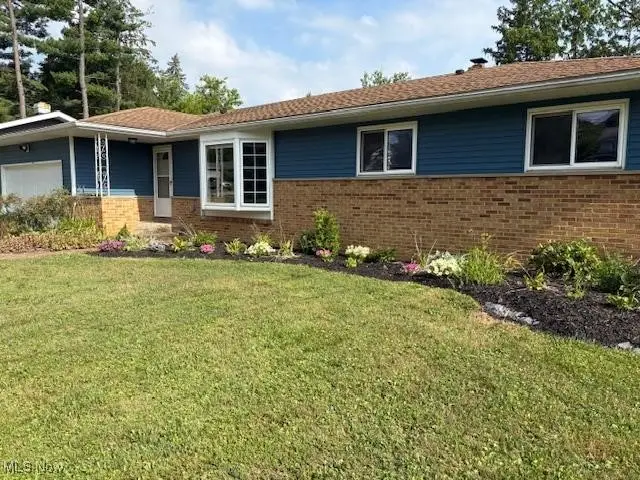
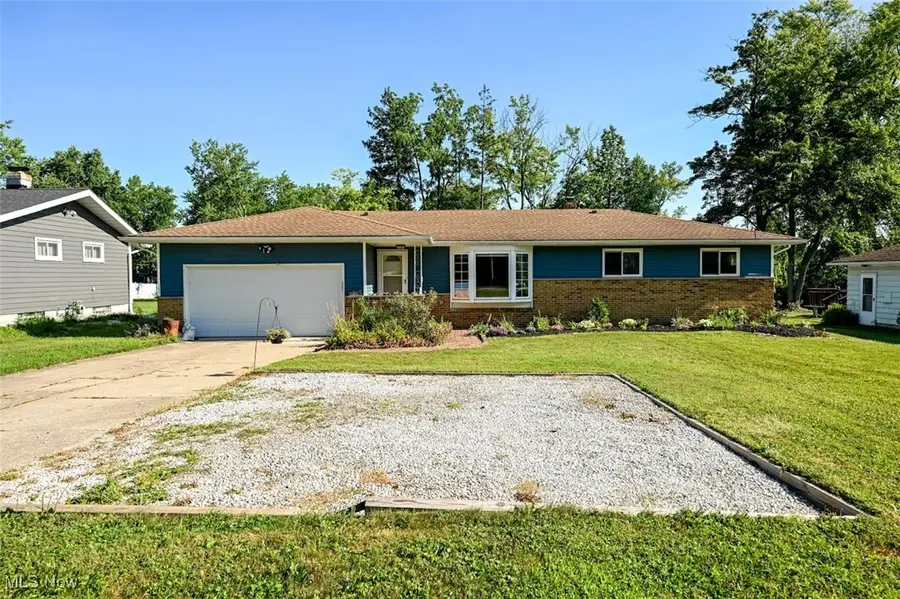
Listed by:carla luca
Office:re/max crossroads properties
MLS#:5142705
Source:OH_NORMLS
Price summary
- Price:$250,000
- Price per sq. ft.:$88.65
About this home
Hard to find Ranch Style Home with 4 bedrooms, 2 FULL bathrooms AND a FULL basement on nearly half an acre. Large 2 car attached garage with new opener (2024) A turn around or extra parking has been added (2022). This home has the perfect split-bedroom floorplan with the primary bedroom and first full bath on one side of the home and the other 3 bedrooms and another full bath on the other side. An additional washer and dryer hook-up has been added to the 4th bedroom. Bathrooms are fresh and updated. In the center of the home are the common areas where you will find the bright and spacious living room with bay window, connecting to the dining room with a slider to the deck leading to the backyard with wooded view. The white kitchen includes new stainless appliances (2023) garbage disposal (2023) new kitchen sink (2024)! Original hardwood floors throughout. Full unfinished basement with washer and dryer, sump pump with battery backup, mechanicals and a storage room on one side and the other side is open space perfect for a game room or theatre room. Updates include but not limited to: Vinyl Siding (2023) Electric Box/Updates and GFCI's (2022) Security Lights (2024) Per previous owners *Newer Windows *HW Tank approx. (2017) *Roof approx. (2010). Property is located near shops, restaurants, and provides easy access to major highways. Please reach out for a full list of updates and improvements.
Contact an agent
Home facts
- Year built:1959
- Listing Id #:5142705
- Added:20 day(s) ago
- Updated:August 12, 2025 at 07:18 AM
Rooms and interior
- Bedrooms:4
- Total bathrooms:2
- Full bathrooms:2
- Living area:2,820 sq. ft.
Heating and cooling
- Cooling:Central Air
- Heating:Forced Air, Gas
Structure and exterior
- Roof:Fiberglass
- Year built:1959
- Building area:2,820 sq. ft.
- Lot area:0.49 Acres
Utilities
- Water:Public
- Sewer:Septic Tank
Finances and disclosures
- Price:$250,000
- Price per sq. ft.:$88.65
- Tax amount:$2,607 (2024)
New listings near 13150 W Sprague Road
- New
 $119,000Active7.19 Acres
$119,000Active7.19 Acres7344 Engle Road, Middleburg Heights, OH 44130
MLS# 5147464Listed by: JMG OHIO - New
 $389,900Active3 beds 2 baths3,118 sq. ft.
$389,900Active3 beds 2 baths3,118 sq. ft.18419 N Winding Oak Drive, Middleburg Heights, OH 44130
MLS# 5146467Listed by: RUSSELL REAL ESTATE SERVICES 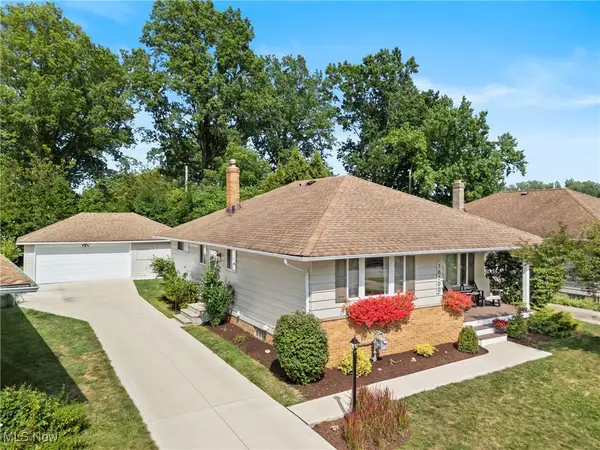 $249,900Pending3 beds 2 baths1,584 sq. ft.
$249,900Pending3 beds 2 baths1,584 sq. ft.16700 Brinbourne Avenue, Middleburg Heights, OH 44130
MLS# 5143870Listed by: KELLER WILLIAMS LIVING $229,900Pending2 beds 2 baths1,152 sq. ft.
$229,900Pending2 beds 2 baths1,152 sq. ft.15790 Foxglove Lane, Middleburg Heights, OH 44130
MLS# 5146032Listed by: RE/MAX ABOVE & BEYOND- New
 $302,900Active3 beds 3 baths1,828 sq. ft.
$302,900Active3 beds 3 baths1,828 sq. ft.7254 Craigmere Drive, Middleburg Heights, OH 44130
MLS# 5144604Listed by: HOMECOIN.COM  $324,900Pending3 beds 3 baths2,488 sq. ft.
$324,900Pending3 beds 3 baths2,488 sq. ft.7680 Klein Drive, Middleburg Heights, OH 44130
MLS# 5143535Listed by: KELLER WILLIAMS LIVING $249,900Pending2 beds 3 baths1,633 sq. ft.
$249,900Pending2 beds 3 baths1,633 sq. ft.15759 Roxboro Drive, Middleburg Heights, OH 44130
MLS# 5142612Listed by: JMG OHIO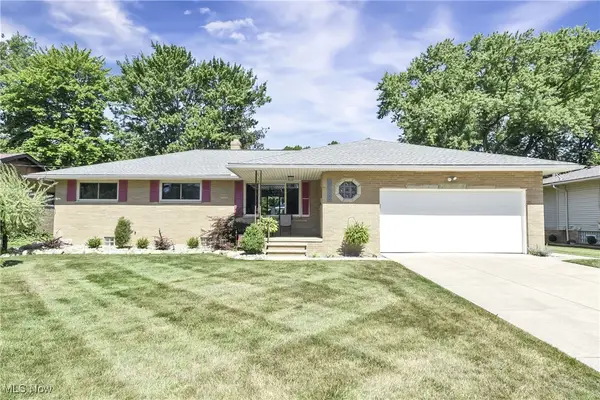 $354,900Pending3 beds 2 baths3,304 sq. ft.
$354,900Pending3 beds 2 baths3,304 sq. ft.6982 Middlebrook Boulevard, Middleburg Heights, OH 44130
MLS# 5141848Listed by: RE/MAX ABOVE & BEYOND $314,900Pending3 beds 3 baths1,801 sq. ft.
$314,900Pending3 beds 3 baths1,801 sq. ft.7654 Ragall, Middleburg Heights, OH 44130
MLS# 5141444Listed by: EXP REALTY, LLC.
