11260 Monclova Road, Monclova, OH 43542
Local realty services provided by:ERA Geyer Noakes Realty Group
Listed by:joseph rigali
Office:the danberry co
MLS#:10000523
Source:OH_TBR
Price summary
- Price:$548,900
- Price per sq. ft.:$133.71
About this home
Nature Lover's Paradise — Across from Oak Openings! Set on over 8 acres of mostly wooded land, this one-of-a-kind property offers unmatched privacy, scenic beauty, and year-round outdoor enjoyment. Explore numerous trails surrounded by deer, eagles, turkeys, and songbirds, leading to a secluded ½-acre pond complete with a sandy beach and stocked for fishing — perfect for summer swims or winter ice skating. Prefer a pool? Relax in the new saltwater pool surrounded by a stunning multi-level deck, including a brand-new lower deck ideal for lounging and entertaining. A large steel barn with a full concrete slab and attached chicken coop provides endless possibilities — easily convertible back to horse stables for equestrian enthusiasts. Inside, this spacious home spans over 4,000 sq ft and features multiple living areas, ideal for gatherings and overnight guests. The beautifully updated primary suite includes a luxurious walk-in shower and an expansive closet. The main kitchen serves as the heart of the home with an oversized granite island and abundant natural light pouring through floor-to-ceiling vinyl replacement windows. Recent updates include a half-bath addition, bedroom renovations, new appliances, flooring, paint, updated bathrooms, closet organizers, fireplace, landscaping, decks, pool, and pond restoration. From swimming and fishing in the summer to skating and sledding in the winter, this property offers endless opportunities for those who love the outdoors.
Contact an agent
Home facts
- Year built:1976
- Listing ID #:10000523
- Added:8 day(s) ago
- Updated:October 31, 2025 at 07:20 PM
Rooms and interior
- Bedrooms:4
- Total bathrooms:3
- Full bathrooms:2
- Half bathrooms:1
- Living area:4,105 sq. ft.
Heating and cooling
- Cooling:Ceiling Fan(s), Central Air, Wall Unit(s), Whole House Fan
- Heating:Central, Electric, Forced Air, Mini Split, Wood, Wood Stove
Structure and exterior
- Roof:Metal
- Year built:1976
- Building area:4,105 sq. ft.
- Lot area:8 Acres
Schools
- High school:Anthony Wayne
- Middle school:Fallen Timbers
- Elementary school:Whitehouse
Utilities
- Water:Well
- Sewer:Septic Tank
Finances and disclosures
- Price:$548,900
- Price per sq. ft.:$133.71
New listings near 11260 Monclova Road
 $359,900Active4 beds 3 baths2,207 sq. ft.
$359,900Active4 beds 3 baths2,207 sq. ft.6667 Echo Valley Court, Maumee, OH 43537
MLS# 6133261Listed by: KEY REALTY LTD- New
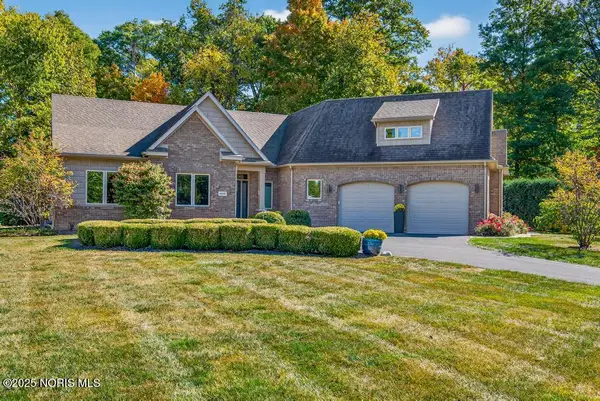 $519,000Active3 beds 3 baths2,309 sq. ft.
$519,000Active3 beds 3 baths2,309 sq. ft.4049 Secluded Ravine Court, Maumee, OH 43537
MLS# 10000810Listed by: HOWARD HANNA - New
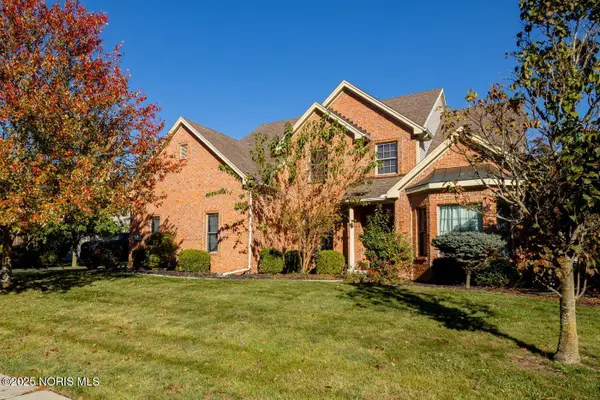 $300,000Active4 beds 3 baths2,601 sq. ft.
$300,000Active4 beds 3 baths2,601 sq. ft.7858 Chestnut Ridge, Maumee, OH 43537
MLS# 10000804Listed by: HARMONY REALTY GROUP - New
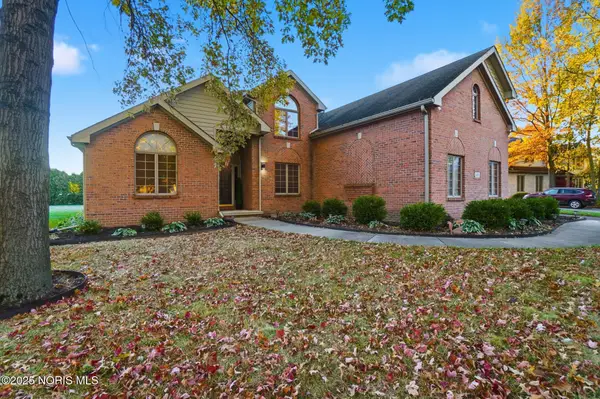 $575,000Active5 beds 4 baths2,893 sq. ft.
$575,000Active5 beds 4 baths2,893 sq. ft.4829 Rhone Drive, Maumee, OH 43537
MLS# 10000780Listed by: HOWARD HANNA - New
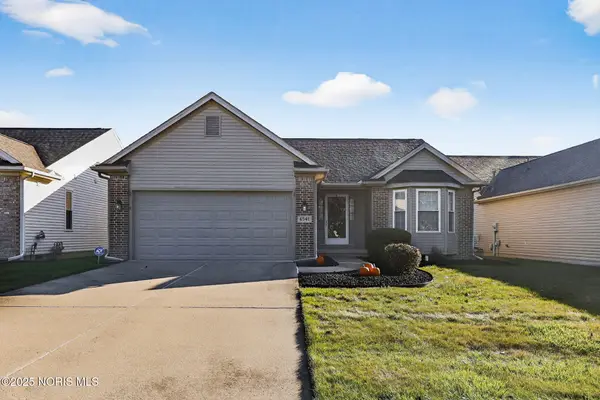 $285,000Active2 beds 2 baths1,384 sq. ft.
$285,000Active2 beds 2 baths1,384 sq. ft.4541 Harbour Creek Court, Maumee, OH 43537
MLS# 10000744Listed by: THE DANBERRY CO - New
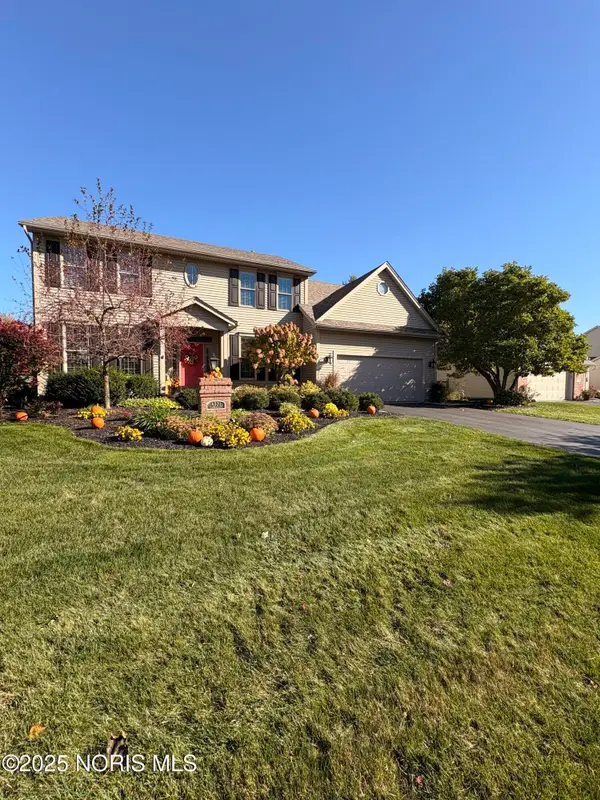 $415,000Active4 beds 4 baths2,300 sq. ft.
$415,000Active4 beds 4 baths2,300 sq. ft.4731 Cabriolet Lane, Maumee, OH 43537
MLS# 10000740Listed by: KELLER WILLIAMS CITYWIDE - New
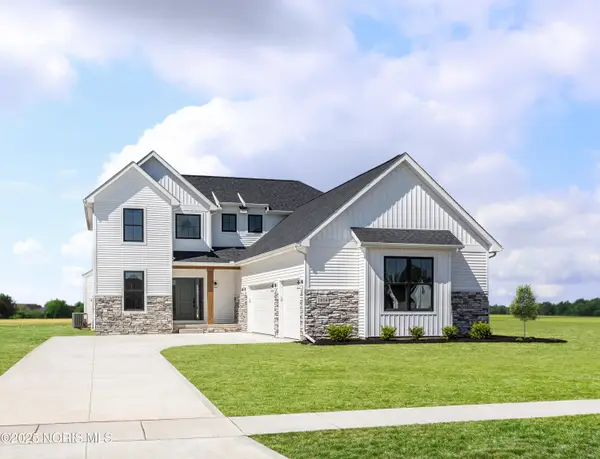 $615,000Active4 beds 3 baths2,768 sq. ft.
$615,000Active4 beds 3 baths2,768 sq. ft.7858 Trestle Bend Road, Monclova, OH 43542
MLS# 10000677Listed by: ILINK REAL ESTATE COMPANY, LLC - New
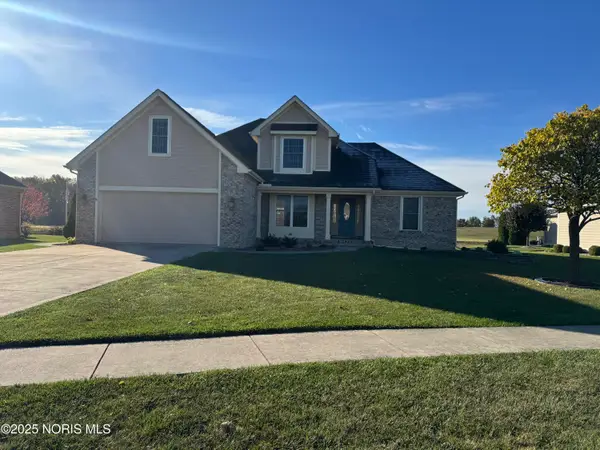 $430,000Active3 beds 4 baths2,068 sq. ft.
$430,000Active3 beds 4 baths2,068 sq. ft.7641 Tournament Drive, Waterville, OH 43566
MLS# 10000664Listed by: KEY REALTY LTD - Open Sun, 12 to 2pmNew
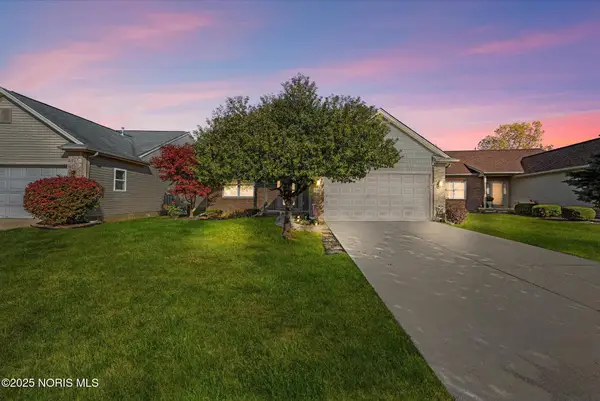 $289,900Active2 beds 2 baths1,509 sq. ft.
$289,900Active2 beds 2 baths1,509 sq. ft.6948 Longwater Drive, Maumee, OH 43537
MLS# 10000631Listed by: HOWARD HANNA - New
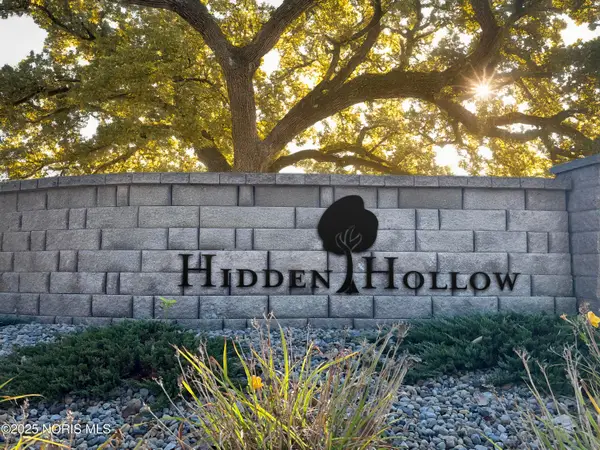 $59,900Active0.42 Acres
$59,900Active0.42 Acres8514 Alyssa Way, Monclova, OH 43542
MLS# 10000630Listed by: KEY REALTY LTD
