1395 Gray Fox Drive, North Canton, OH 44720
Local realty services provided by:ERA Real Solutions Realty
Listed by:elise a stidd
Office:keller williams chervenic rlty
MLS#:5130205
Source:OH_NORMLS
Price summary
- Price:$369,000
- Price per sq. ft.:$153.88
About this home
Fabulous colonial in Green with 3/4 beds and 3.5 baths on almost 1/2 acre. This home has been completely updated! Welcoming front porch opens to foyer flanked by the dining room and spacious great room with gas fireplace. The kitchen is brand new with stunning cabinetry, SS appliances, quartz countertops and stylish backsplash. The dinette opens to multi-level deck with Trex finishes, newer above ground pool (2021) and large backyard with shed (2023). Off the kitchen is a dining room, half bath and convenient first floor laundry/mudroom with exterior door to deck and pool. The vaulted primary bedroom includes an en-suite bath with tub/shower combo and walk-in closet. Two additional bedrooms and renovated full bath with tall soaking tub compete the second floor. The walk-out lower level is a perfect option for in-law or teen suite with recreation room, full bathroom with new finishes and a possible 4th bedroom/office. The 2+ car garage is heated and is extra deep on one side for storage. Additional improvements include vinyl siding and windows 2020, Furnace/AC 2020, additional concrete to driveway and patio 2023, LVT flooring 2025 and newer carpeting. Green Schools! Home warranty included! Move in and enjoy!
Contact an agent
Home facts
- Year built:1988
- Listing ID #:5130205
- Added:62 day(s) ago
- Updated:October 01, 2025 at 07:18 AM
Rooms and interior
- Bedrooms:3
- Total bathrooms:4
- Full bathrooms:3
- Half bathrooms:1
- Living area:2,398 sq. ft.
Heating and cooling
- Cooling:Central Air
- Heating:Forced Air, Gas
Structure and exterior
- Roof:Asphalt, Fiberglass
- Year built:1988
- Building area:2,398 sq. ft.
- Lot area:0.46 Acres
Utilities
- Water:Well
- Sewer:Septic Tank
Finances and disclosures
- Price:$369,000
- Price per sq. ft.:$153.88
- Tax amount:$3,802 (2024)
New listings near 1395 Gray Fox Drive
- New
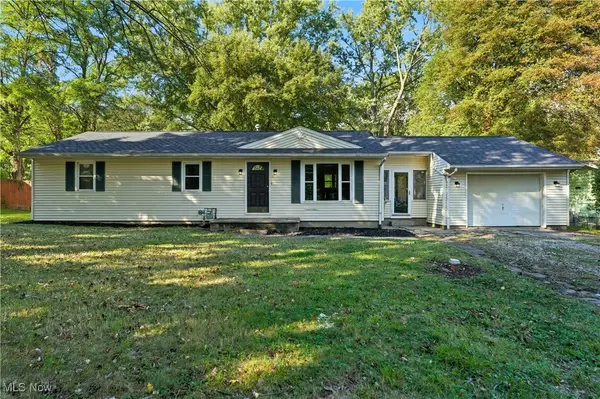 $229,900Active3 beds 1 baths1,104 sq. ft.
$229,900Active3 beds 1 baths1,104 sq. ft.2845 Byron Drive, North Canton, OH 44720
MLS# 5159323Listed by: CUTLER REAL ESTATE - New
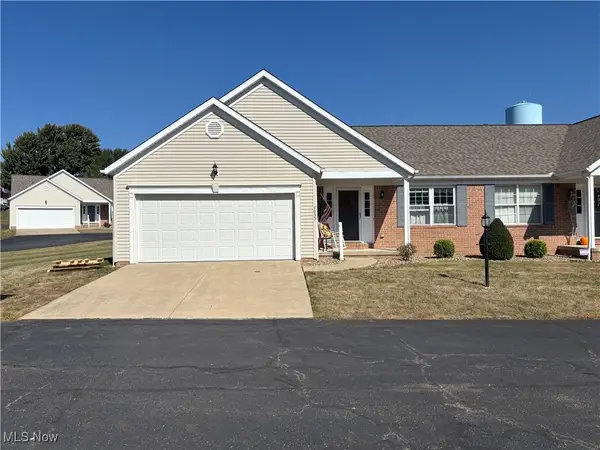 $247,000Active2 beds 2 baths1,400 sq. ft.
$247,000Active2 beds 2 baths1,400 sq. ft.7035 NW Harvey Nw Avenue, North Canton, OH 44720
MLS# 5160396Listed by: KELLER WILLIAMS LEGACY GROUP REALTY - New
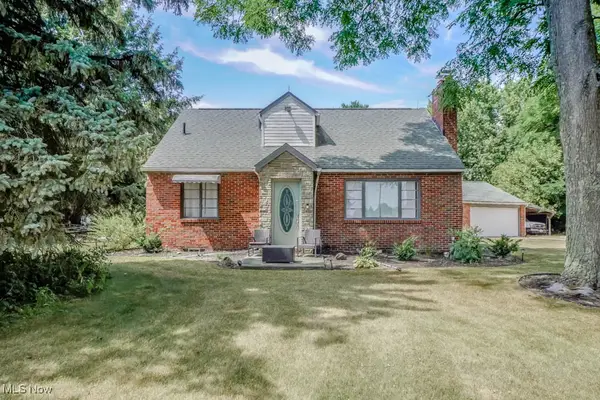 $239,900Active4 beds 2 baths1,562 sq. ft.
$239,900Active4 beds 2 baths1,562 sq. ft.5437 Portage Nw Street, North Canton, OH 44720
MLS# 5160707Listed by: KELLER WILLIAMS LEGACY GROUP REALTY - New
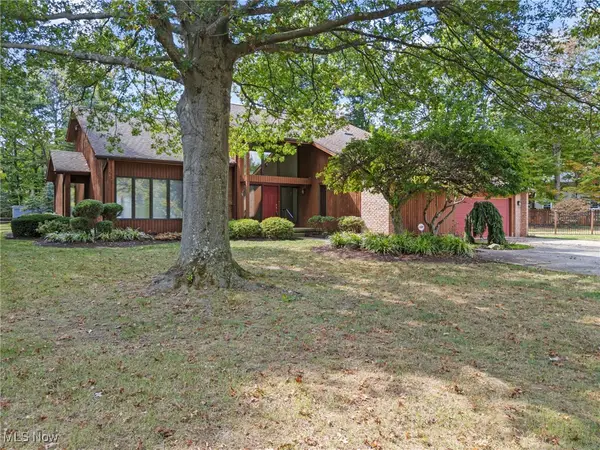 $475,000Active5 beds 4 baths3,118 sq. ft.
$475,000Active5 beds 4 baths3,118 sq. ft.2452 Purdue Nw Circle, North Canton, OH 44720
MLS# 5159723Listed by: DEHOFF REALTORS - Open Sun, 12 to 1:30pmNew
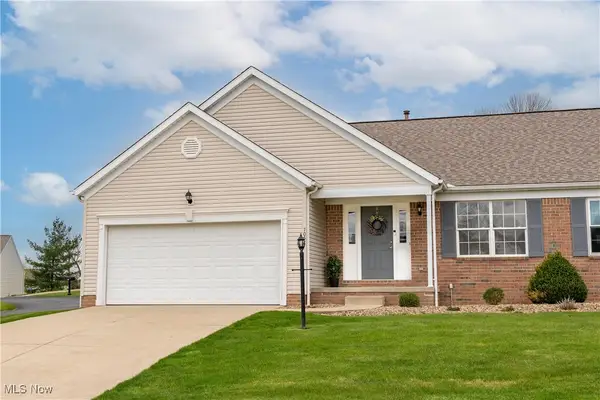 $249,900Active2 beds 2 baths2,100 sq. ft.
$249,900Active2 beds 2 baths2,100 sq. ft.7057 Harvey Nw Avenue, North Canton, OH 44720
MLS# 5158683Listed by: KELLER WILLIAMS LEGACY GROUP REALTY - New
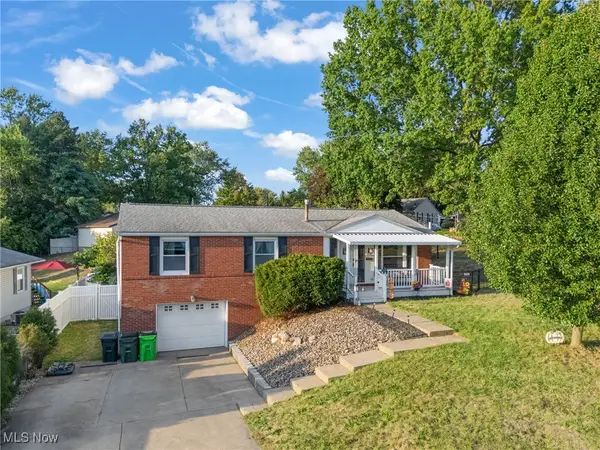 $215,000Active3 beds 2 baths1,292 sq. ft.
$215,000Active3 beds 2 baths1,292 sq. ft.1171 Terrace Nw Road, North Canton, OH 44720
MLS# 5159939Listed by: KELLER WILLIAMS LEGACY GROUP REALTY - New
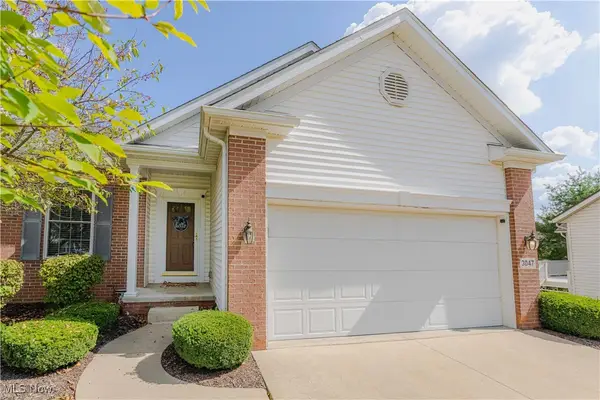 $299,900Active2 beds 2 baths1,520 sq. ft.
$299,900Active2 beds 2 baths1,520 sq. ft.3047 Chalford Nw Circle, North Canton, OH 44720
MLS# 5160191Listed by: RE/MAX EDGE REALTY - New
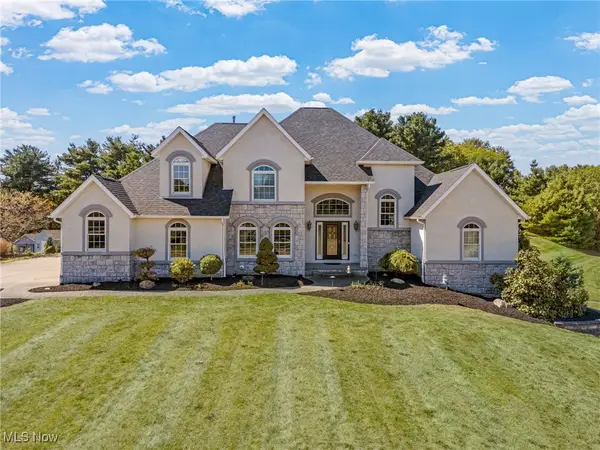 $699,900Active4 beds 4 baths3,728 sq. ft.
$699,900Active4 beds 4 baths3,728 sq. ft.3858 Cranwood Nw Street, North Canton, OH 44720
MLS# 5155897Listed by: KELLER WILLIAMS LEGACY GROUP REALTY - New
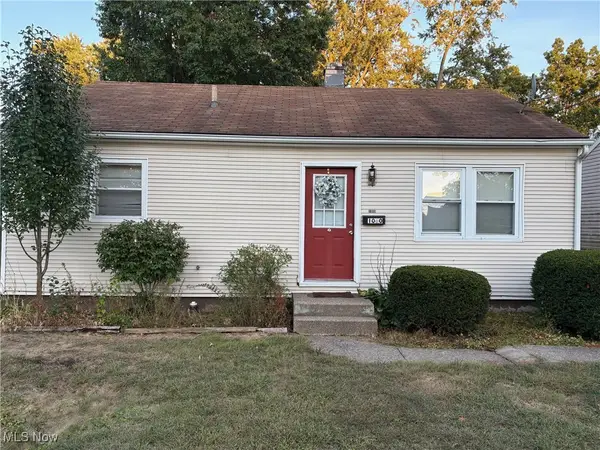 $165,000Active3 beds 1 baths825 sq. ft.
$165,000Active3 beds 1 baths825 sq. ft.1060 Park Ne Avenue, North Canton, OH 44720
MLS# 5159419Listed by: KELLER WILLIAMS ELEVATE 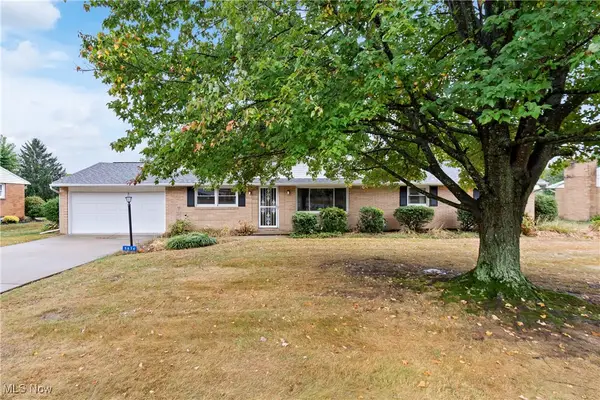 $239,900Pending3 beds 2 baths2,084 sq. ft.
$239,900Pending3 beds 2 baths2,084 sq. ft.5634 Brentwood Nw Avenue, North Canton, OH 44720
MLS# 5159445Listed by: KELLER WILLIAMS LEGACY GROUP REALTY
