514 Pershing Se Avenue, North Canton, OH 44720
Local realty services provided by:ERA Real Solutions Realty
Listed by:jonathan d deremer
Office:re/max infinity
MLS#:5138226
Source:OH_NORMLS
Price summary
- Price:$314,900
- Price per sq. ft.:$145.38
About this home
Wow! LOCATION! Beautiful home nestled in the heart of North Canton! This home boasts 4 bed, 2.5 bath, just under 2200 sqft of total finished living space! Most recent list of updates include: New hot water tank May 2025, New carpet in upstairs bedrooms June 2024, Trees professionally trimmed April 2024, Furnace/AC serviced every spring and water, Lawn fertilized year round, Hot/Cold water lines updated with PEX! The home will ALSO come with a 1 year home warranty for added peace of mind! First, enter to an oversized family room with a fireplace. A few steps away is a MASSIVE and recently renovated (chef’s dream) kitchen with an abundance of cabinet and pantry space; equipped with a new coffee bar, wine cooler, and hidden pull out trash cans with beautiful white herringbone backsplash. You’ll immediately see your dining space, in which the homeowners added their personal touch with an accent panel wall to match the LVP throughout the kitchen and dining room. The master bedroom also has custom wood paneling throughout the room along with the brand new en suite finished in February of 2025. Adjacent to the master, you’ll find 2 other generous sized rooms along with an updated 2nd full bathroom in 2023. Head downstairs to your massive 2nd family room along, half bathroom, laundry, and your 4th and final bedroom. No shortage of natural light! Now to the show stopper….THE BACKYARD! The owners have taken amazing care of their fully fenced in backyard! Perfect for entertaining, kids, and dogs! Located in the sought-after North Canton City Schools district, this home won’t last long! Did we mention that you are within walking distance to ALL 3 North Canton schools, the YMCA, Pav’s, Tremont, and The Howlin Bird!
Contact an agent
Home facts
- Year built:1963
- Listing ID #:5138226
- Added:83 day(s) ago
- Updated:October 01, 2025 at 07:18 AM
Rooms and interior
- Bedrooms:4
- Total bathrooms:3
- Full bathrooms:2
- Half bathrooms:1
- Living area:2,166 sq. ft.
Heating and cooling
- Cooling:Central Air
- Heating:Forced Air, Gas
Structure and exterior
- Roof:Asphalt, Fiberglass
- Year built:1963
- Building area:2,166 sq. ft.
- Lot area:0.23 Acres
Utilities
- Water:Public
- Sewer:Public Sewer
Finances and disclosures
- Price:$314,900
- Price per sq. ft.:$145.38
- Tax amount:$3,641 (2024)
New listings near 514 Pershing Se Avenue
- New
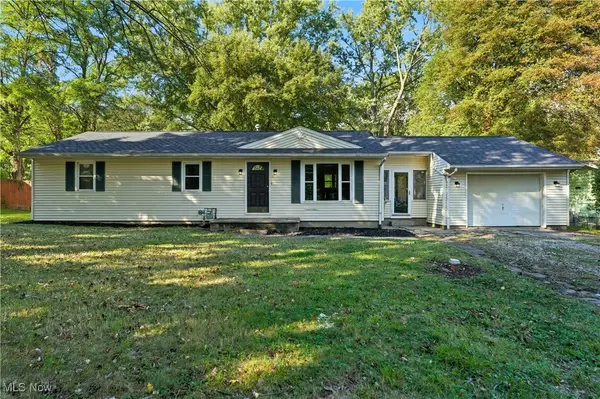 $229,900Active3 beds 1 baths1,104 sq. ft.
$229,900Active3 beds 1 baths1,104 sq. ft.2845 Byron Drive, North Canton, OH 44720
MLS# 5159323Listed by: CUTLER REAL ESTATE - New
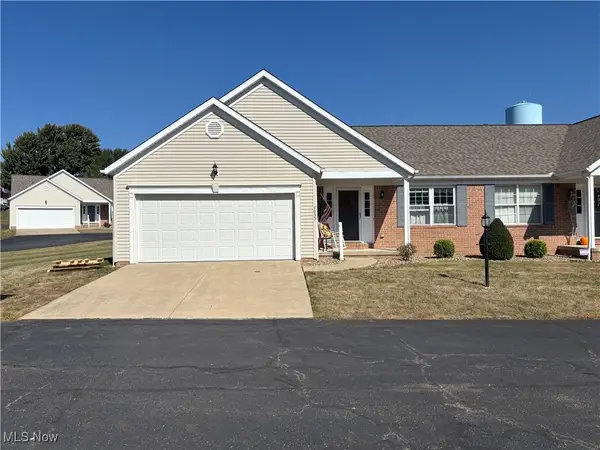 $247,000Active2 beds 2 baths1,400 sq. ft.
$247,000Active2 beds 2 baths1,400 sq. ft.7035 NW Harvey Nw Avenue, North Canton, OH 44720
MLS# 5160396Listed by: KELLER WILLIAMS LEGACY GROUP REALTY - New
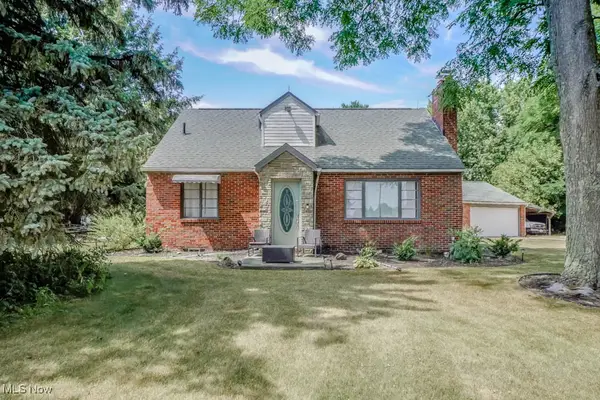 $239,900Active4 beds 2 baths1,562 sq. ft.
$239,900Active4 beds 2 baths1,562 sq. ft.5437 Portage Nw Street, North Canton, OH 44720
MLS# 5160707Listed by: KELLER WILLIAMS LEGACY GROUP REALTY - New
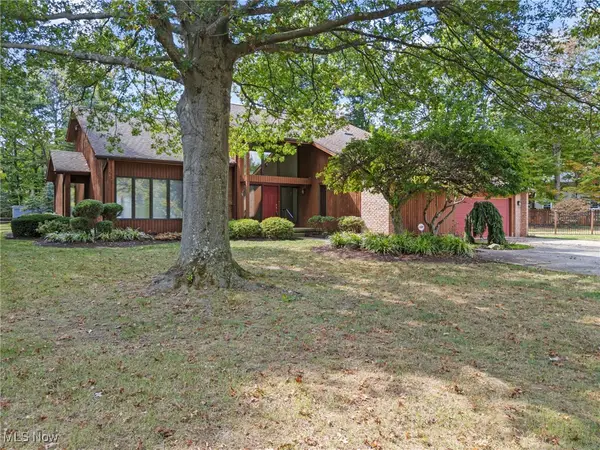 $475,000Active5 beds 4 baths3,118 sq. ft.
$475,000Active5 beds 4 baths3,118 sq. ft.2452 Purdue Nw Circle, North Canton, OH 44720
MLS# 5159723Listed by: DEHOFF REALTORS - Open Sun, 12 to 1:30pmNew
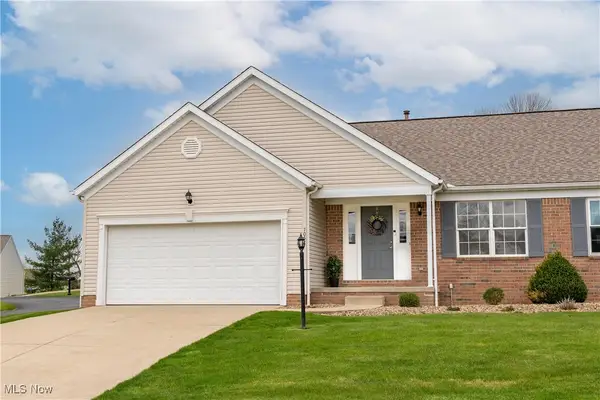 $249,900Active2 beds 2 baths2,100 sq. ft.
$249,900Active2 beds 2 baths2,100 sq. ft.7057 Harvey Nw Avenue, North Canton, OH 44720
MLS# 5158683Listed by: KELLER WILLIAMS LEGACY GROUP REALTY - New
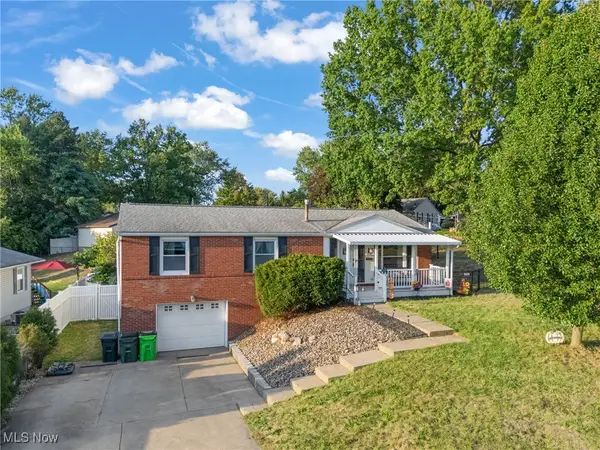 $215,000Active3 beds 2 baths1,292 sq. ft.
$215,000Active3 beds 2 baths1,292 sq. ft.1171 Terrace Nw Road, North Canton, OH 44720
MLS# 5159939Listed by: KELLER WILLIAMS LEGACY GROUP REALTY - New
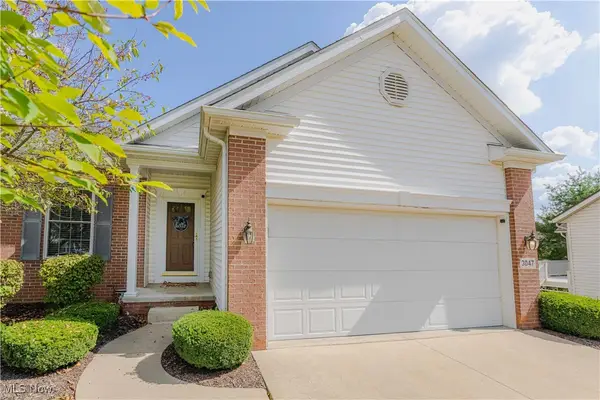 $299,900Active2 beds 2 baths1,520 sq. ft.
$299,900Active2 beds 2 baths1,520 sq. ft.3047 Chalford Nw Circle, North Canton, OH 44720
MLS# 5160191Listed by: RE/MAX EDGE REALTY - New
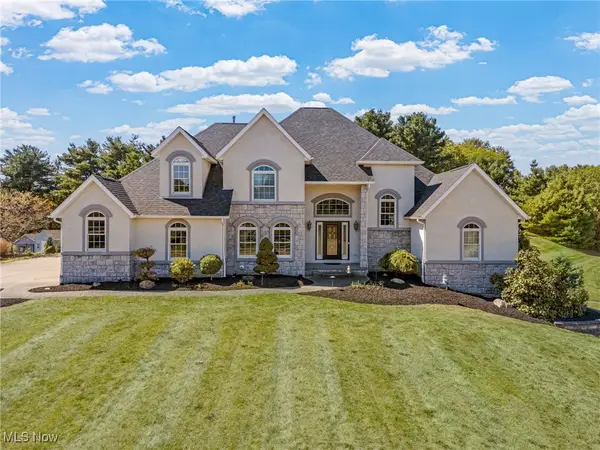 $699,900Active4 beds 4 baths3,728 sq. ft.
$699,900Active4 beds 4 baths3,728 sq. ft.3858 Cranwood Nw Street, North Canton, OH 44720
MLS# 5155897Listed by: KELLER WILLIAMS LEGACY GROUP REALTY - New
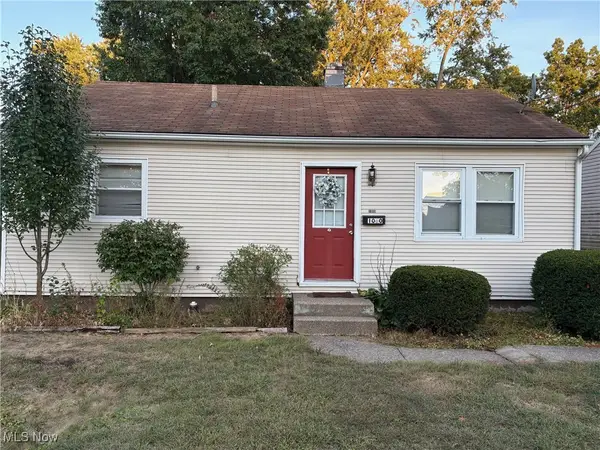 $165,000Active3 beds 1 baths825 sq. ft.
$165,000Active3 beds 1 baths825 sq. ft.1060 Park Ne Avenue, North Canton, OH 44720
MLS# 5159419Listed by: KELLER WILLIAMS ELEVATE 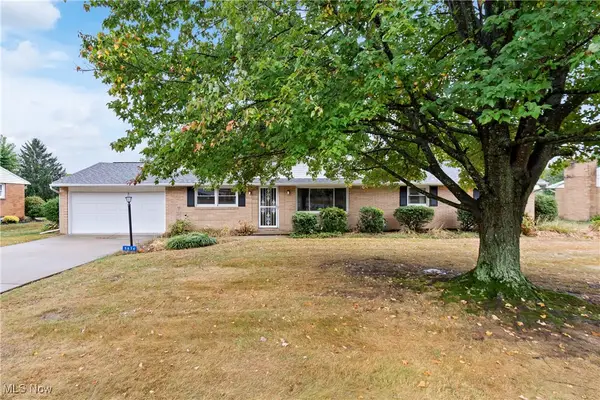 $239,900Pending3 beds 2 baths2,084 sq. ft.
$239,900Pending3 beds 2 baths2,084 sq. ft.5634 Brentwood Nw Avenue, North Canton, OH 44720
MLS# 5159445Listed by: KELLER WILLIAMS LEGACY GROUP REALTY
