10645 Knights Way, North Royalton, OH 44133
Local realty services provided by:ERA Real Solutions Realty
Listed by:paulina getsy
Office:exp realty, llc.
MLS#:5152786
Source:OH_NORMLS
Price summary
- Price:$519,900
- Price per sq. ft.:$115.18
About this home
Welcome to this beautifully crafted 4-bedroom, 2.5-bathroom 2-story colonial located at the end of a cul-de-sac in one of North Royalton's most desirable neighborhoods! With its solid brick structure, lush landscaping, and spacious 3-car garage, this home delivers instant curb appeal, blending comfort, elegance and functionality. First floor features a half bath and a den/office with crown molding and wainscoting. The formal living/dining room exudes classic style with crown molding and a tray ceiling. The stunning eat-in kitchen is an entertainer's dream, boasting magnificent solid oak cabinetry, recessed lighting, large pantry, and an oversized island with seating. The vaulted sunroom-style kitchenette with skylights adds extra space for morning coffee or family meals. The cozy family room off the kitchen features vaulted ceiling, a gas brick fireplace, and skylights. A first floor laundry room has a leaded glass door leading into the kitchen. On the second floor, all four bedrooms are generously sized and full of natural light, including a gorgeous primary suite, complete with a bay window, vaulted ceiling and a spa-like en-suite bath featuring dual vanities, a jacuzzi, a private shower, and spacious walk-in closet. There is also a full bathroom with a tub/shower combination and an extra-large bonus room with vaulted ceiling that can be used as a TV/playroom. The large unfinished basement has a workshop and double utility sink. Backyard has a large paver patio, garden and concrete pad. **House features ample storage space, a whole house Generac generator, central vacuum, rain bird sprinkler system, gutter guards, casement Andersen windows with built-in blinds, privacy fence with gate, and a Sievers security system.** All appliances stay.** Furnace, generator, AC, and central vacuum professional serviced in April 2025.** Carpet has been cleaned.** This home is perfect for anyone looking for space, comfort, and a serene setting! **Schedule your showing today!**
Contact an agent
Home facts
- Year built:1991
- Listing ID #:5152786
- Added:1 day(s) ago
- Updated:August 31, 2025 at 10:07 AM
Rooms and interior
- Bedrooms:4
- Total bathrooms:3
- Full bathrooms:2
- Half bathrooms:1
- Living area:4,514 sq. ft.
Heating and cooling
- Cooling:Central Air
- Heating:Forced Air
Structure and exterior
- Roof:Asphalt, Fiberglass, Pitched, Shingle
- Year built:1991
- Building area:4,514 sq. ft.
- Lot area:0.47 Acres
Utilities
- Water:Public
- Sewer:Public Sewer
Finances and disclosures
- Price:$519,900
- Price per sq. ft.:$115.18
- Tax amount:$8,263 (2024)
New listings near 10645 Knights Way
- New
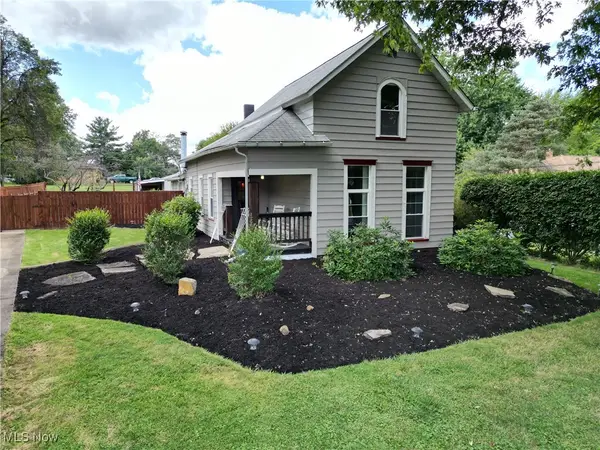 $299,900Active3 beds 2 baths1,599 sq. ft.
$299,900Active3 beds 2 baths1,599 sq. ft.12862 Ridge Road, North Royalton, OH 44133
MLS# 5152432Listed by: RUSSELL REAL ESTATE SERVICES - New
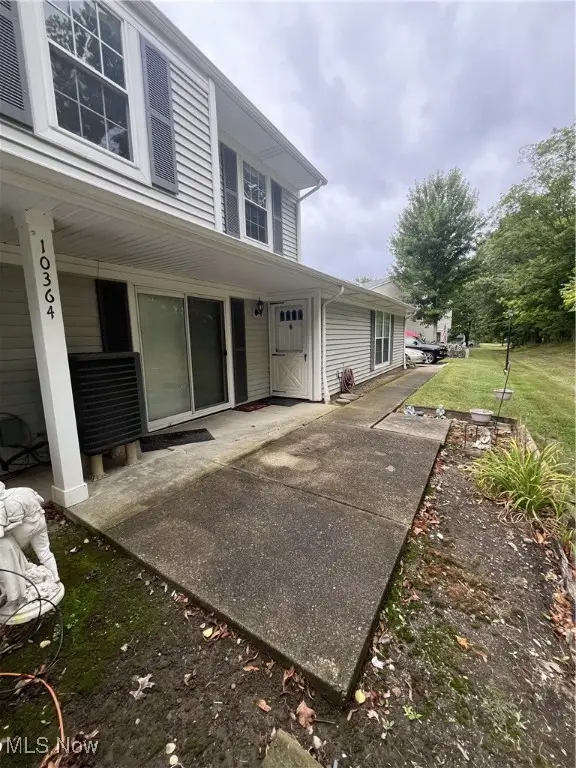 $229,000Active3 beds 2 baths1,240 sq. ft.
$229,000Active3 beds 2 baths1,240 sq. ft.10364 Independence Drive, North Royalton, OH 44133
MLS# 5152791Listed by: OHIO PROPERTY GROUP, LLC - New
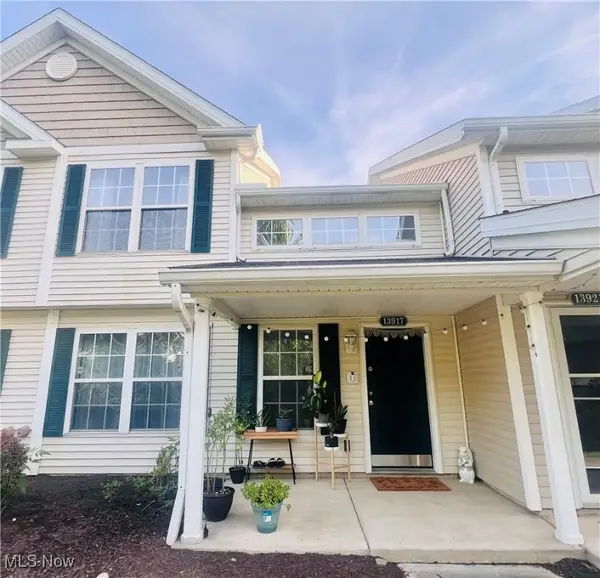 $249,900Active3 beds 2 baths1,463 sq. ft.
$249,900Active3 beds 2 baths1,463 sq. ft.13917 Woodcroft, North Royalton, OH 44133
MLS# 5152660Listed by: RE/MAX TRADITIONS - New
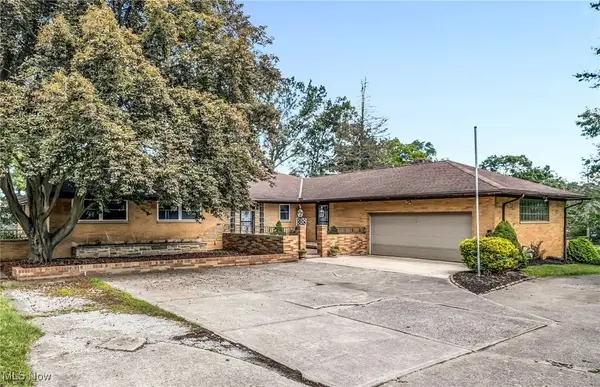 $624,900Active4 beds 6 baths5,896 sq. ft.
$624,900Active4 beds 6 baths5,896 sq. ft.12658 Gardenside Drive, North Royalton, OH 44133
MLS# 5151166Listed by: RE/MAX CROSSROADS PROPERTIES - New
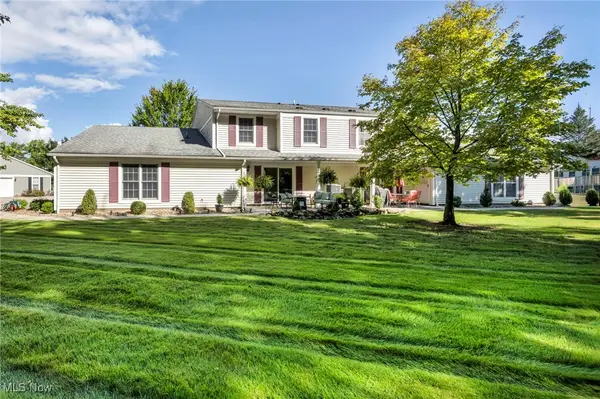 $219,900Active3 beds 2 baths1,240 sq. ft.
$219,900Active3 beds 2 baths1,240 sq. ft.10237 Independence Drive, North Royalton, OH 44133
MLS# 5152193Listed by: COLDWELL BANKER SCHMIDT REALTY - New
 $405,000Active3 beds 2 baths2,408 sq. ft.
$405,000Active3 beds 2 baths2,408 sq. ft.8700 Boston Road, North Royalton, OH 44133
MLS# 5152224Listed by: HOUSE TO HOME REAL ESTATE PROFESSIONALS, LLC. - Open Sun, 1 to 3pmNew
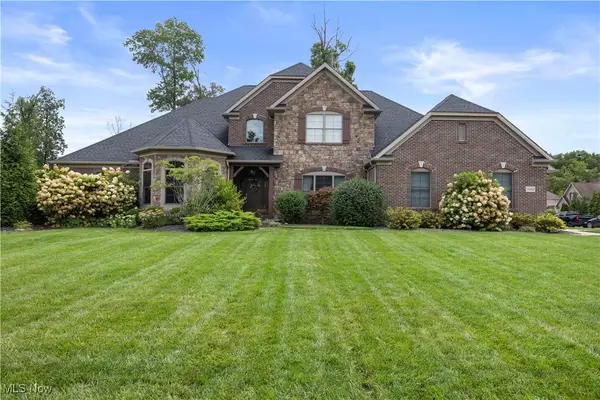 $815,000Active4 beds 5 baths5,107 sq. ft.
$815,000Active4 beds 5 baths5,107 sq. ft.20745 Evergreen Trail, North Royalton, OH 44133
MLS# 5152175Listed by: RUSSELL REAL ESTATE SERVICES - New
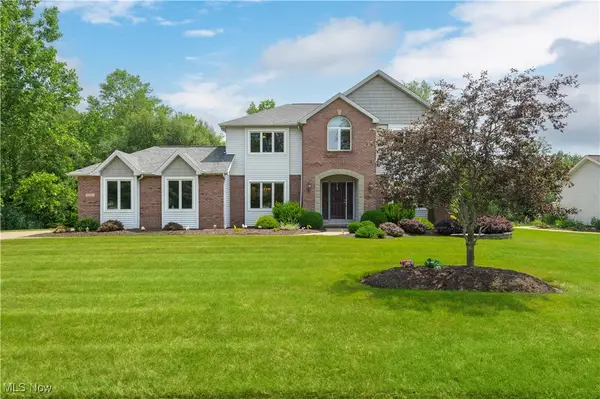 $499,000Active4 beds 3 baths2,327 sq. ft.
$499,000Active4 beds 3 baths2,327 sq. ft.11941 Apollo Drive, North Royalton, OH 44133
MLS# 5151125Listed by: EXP REALTY, LLC. - New
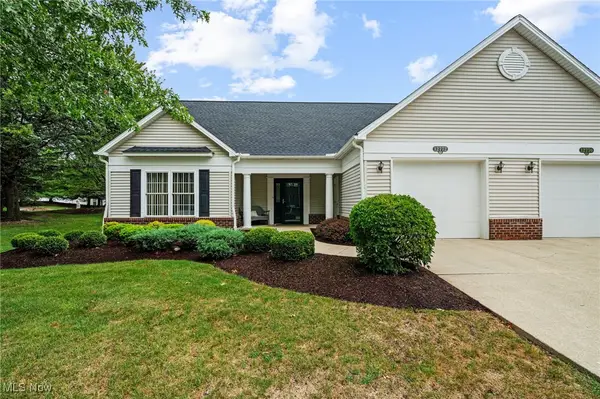 $255,000Active2 beds 2 baths1,415 sq. ft.
$255,000Active2 beds 2 baths1,415 sq. ft.12772 Doula Lane #12A, North Royalton, OH 44133
MLS# 5145815Listed by: EXP REALTY, LLC.
