6035 Woodland Bend Drive, North Royalton, OH 44133
Local realty services provided by:ERA Real Solutions Realty
Listed by:sam lofaso
Office:lofaso real estate services
MLS#:5153183
Source:OH_NORMLS
Price summary
- Price:$624,900
- Price per sq. ft.:$226.66
- Monthly HOA dues:$50
About this home
Rare opportunity to own a new home! Welcome to this stunning brand-new Hudson Colonial by Ryan Homes, completed in May 2025 & nestled in the highly sought-after Woodland Bends community of North Royalton. With 3 bedrooms, 3.5 bathrooms & a finished basement, this lovely home offers modern design, top-tier upgrades & an unbeatable location. With many upgrades in an open & innovative floor plan, this ideal family home has many windows providing natural light & high ceilings. When you arrive, you are greeted by an inviting covered front porch, an arrival center in garage entry, & flex room off foyer. Upgraded cabinetry, faucet fixtures, cabinet hardware & tile backsplash. Upgraded LVP flooring throughout, ceramic tile in the bathrooms, & laundry. This home is pre-wired for a ceiling light & an extra window in the master suite. There are 3 mid-wall outlets w/ an extra wood beam for support for a wall-hung TV in the basement, family rm, & loft. Upgraded slide-in range & dishwasher. Wi-Fi-enabled smart thermostat. The office is wired for an internet connection. The kitchen has upgraded pendant lights, under-cabinet lighting & additional LED lighting in the kitchen, bedrooms, loft, & family rm. Comfort elevated toilet seating. The owner’s bath has an upgraded, extra-large Roman shower w/ two heads, a large linen closet, as well as two large walk-in master closets. Covered composite back deck w/ private wooded back yard, so no one will build behind. Walking path behind the homes, owned by the community of Woodland Bend LLC. Finished basement w/ full bathroom, wiring for a wall TV & 2 storage spaces, one with an upgraded basin tub. Grass was completed in July 2025, sod in the front, hydro seed in the back & a decorative front flower bed. HOA Declarations & Bylaws furnished upon request. Builder's warranty transfers to the new owner through approximately May 14, 2026. Window treatments & appliances stay! This one is a beauty & a must-see, so schedule an appointment today!
Contact an agent
Home facts
- Year built:2025
- Listing ID #:5153183
- Added:1 day(s) ago
- Updated:September 04, 2025 at 01:06 PM
Rooms and interior
- Bedrooms:3
- Total bathrooms:4
- Full bathrooms:3
- Half bathrooms:1
- Living area:2,757 sq. ft.
Heating and cooling
- Cooling:Central Air
- Heating:Forced Air, Gas
Structure and exterior
- Roof:Asphalt, Fiberglass
- Year built:2025
- Building area:2,757 sq. ft.
- Lot area:0.18 Acres
Utilities
- Water:Public
- Sewer:Public Sewer
Finances and disclosures
- Price:$624,900
- Price per sq. ft.:$226.66
New listings near 6035 Woodland Bend Drive
- New
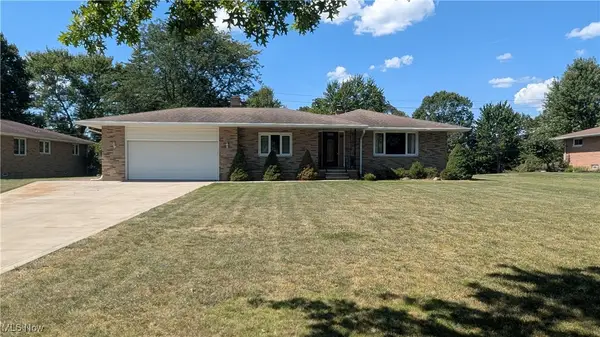 $349,000Active3 beds 2 baths2,781 sq. ft.
$349,000Active3 beds 2 baths2,781 sq. ft.9042 Vista Drive, North Royalton, OH 44133
MLS# 5153712Listed by: VSD REALTY, LLC. - New
 $189,900Active2 beds 2 baths1,056 sq. ft.
$189,900Active2 beds 2 baths1,056 sq. ft.9821 Sunrise Boulevard #o1, North Royalton, OH 44133
MLS# 5153003Listed by: EXP REALTY, LLC. - New
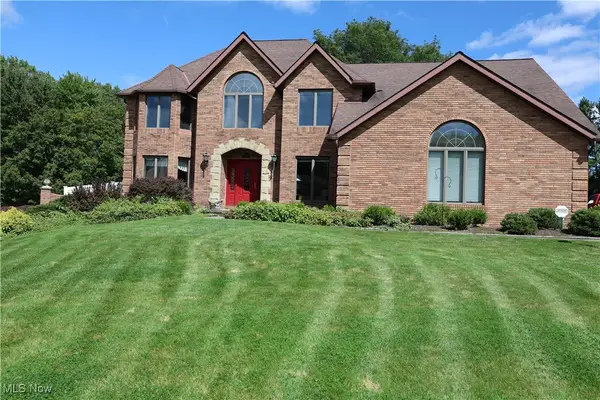 $519,900Active4 beds 3 baths4,514 sq. ft.
$519,900Active4 beds 3 baths4,514 sq. ft.10645 Knights Way, North Royalton, OH 44133
MLS# 5152786Listed by: EXP REALTY, LLC. - New
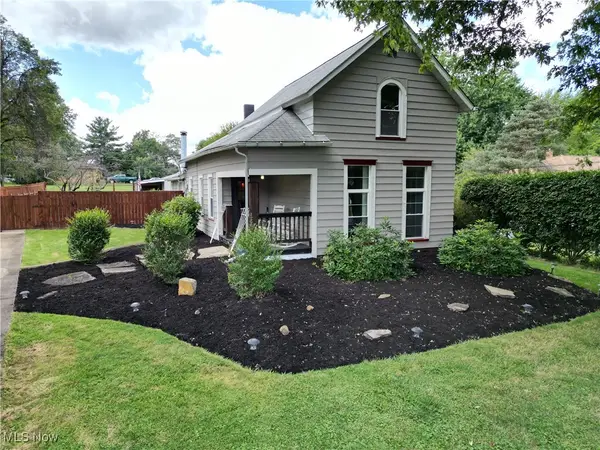 $299,900Active3 beds 2 baths1,599 sq. ft.
$299,900Active3 beds 2 baths1,599 sq. ft.12862 Ridge Road, North Royalton, OH 44133
MLS# 5152432Listed by: RUSSELL REAL ESTATE SERVICES - New
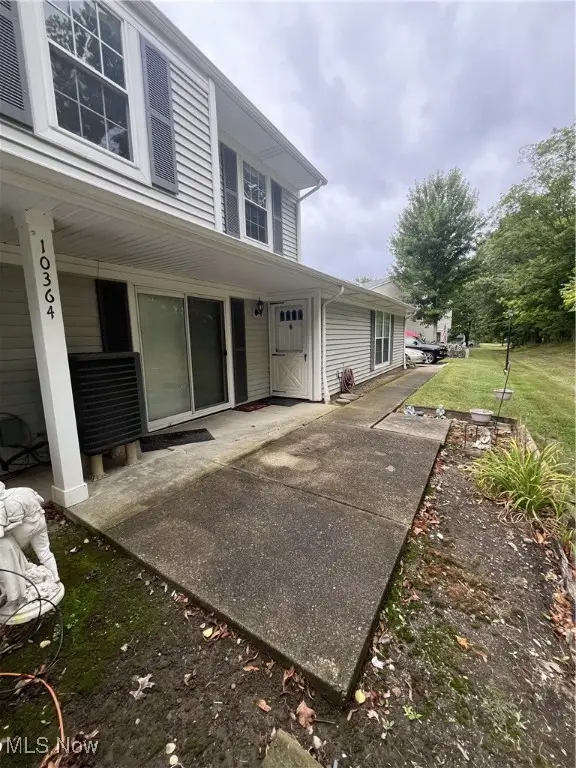 $229,000Active3 beds 2 baths1,240 sq. ft.
$229,000Active3 beds 2 baths1,240 sq. ft.10364 Independence Drive, North Royalton, OH 44133
MLS# 5152791Listed by: OHIO PROPERTY GROUP, LLC - New
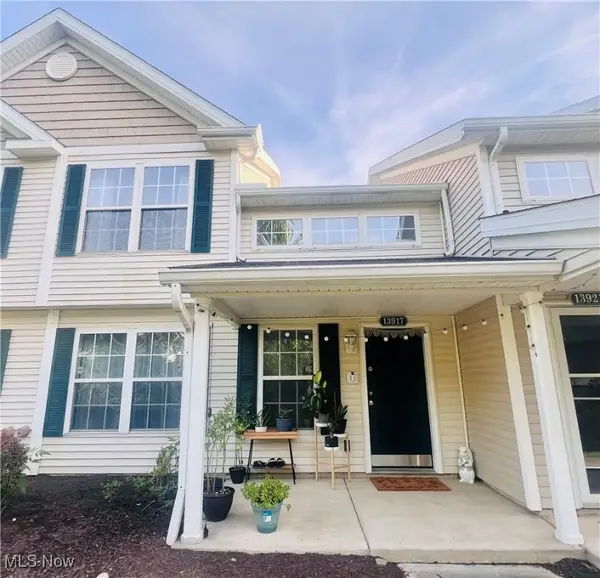 $249,900Active3 beds 2 baths1,463 sq. ft.
$249,900Active3 beds 2 baths1,463 sq. ft.13917 Woodcroft, North Royalton, OH 44133
MLS# 5152660Listed by: RE/MAX TRADITIONS - New
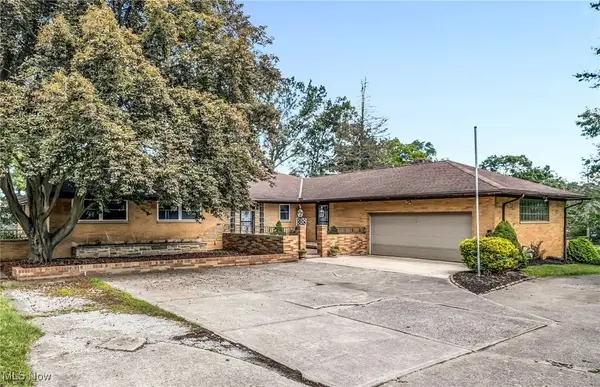 $624,900Active4 beds 6 baths5,896 sq. ft.
$624,900Active4 beds 6 baths5,896 sq. ft.12658 Gardenside Drive, North Royalton, OH 44133
MLS# 5151166Listed by: RE/MAX CROSSROADS PROPERTIES - New
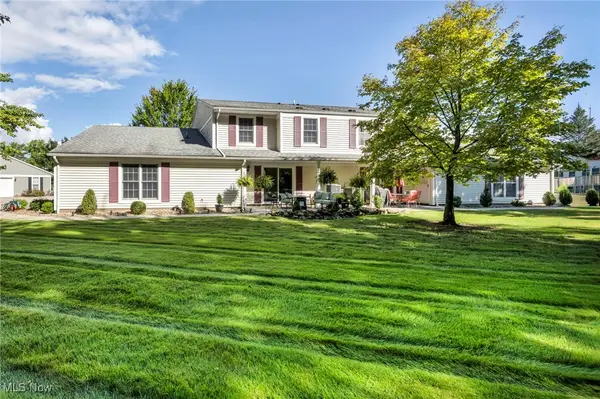 $219,900Active3 beds 2 baths1,240 sq. ft.
$219,900Active3 beds 2 baths1,240 sq. ft.10237 Independence Drive, North Royalton, OH 44133
MLS# 5152193Listed by: COLDWELL BANKER SCHMIDT REALTY - New
 $394,900Active3 beds 2 baths2,408 sq. ft.
$394,900Active3 beds 2 baths2,408 sq. ft.8700 Boston Road, North Royalton, OH 44133
MLS# 5152224Listed by: HOUSE TO HOME REAL ESTATE PROFESSIONALS, LLC.
