91 Tuckmere Drive, Painesville, OH 44077
Local realty services provided by:ERA Real Solutions Realty
Listed by:claire jazbec
Office:keller williams greater cleveland northeast
MLS#:5164752
Source:OH_NORMLS
Price summary
- Price:$229,900
- Price per sq. ft.:$122.35
About this home
Welcome home to this charming 4-bedroom, 2-full-bath bungalow nestled on a large, private lot at the end of a quiet dead-end street in Painesville Township. Enjoy peaceful outdoor living on the spacious front deck, offering plenty of room for seating and relaxation. Step inside through the breezeway or mudroom into a light and bright living room that flows nicely into the roomy kitchen, featuring ample counter space and a cozy breakfast nook. The main level includes two comfortable bedrooms and a beautifully renovated full bath. Upstairs, you'll find two additional bedrooms providing extra space for family, guests, or a home office. Off the dining area, a large rear deck overlooks the fully fenced, private backyard - perfect for entertaining, play, or pets. The oversized detached garage offers excellent storage and workspace potential for hobbyists or anyone needing extra room. The lower level adds even more versatility with a large rec room featuring ceramic tile flooring, a full bath, a generous laundry area, and plenty of storage. With direct access to the backyard from the basement, this home offers convenience, flexibility, and comfort both inside and out. A wonderful combination of space, privacy, and charm - this home is ready for you to move right in and enjoy.
Contact an agent
Home facts
- Year built:1954
- Listing ID #:5164752
- Added:6 day(s) ago
- Updated:October 21, 2025 at 02:11 PM
Rooms and interior
- Bedrooms:4
- Total bathrooms:2
- Full bathrooms:2
- Living area:1,879 sq. ft.
Heating and cooling
- Cooling:Window Units
- Heating:Baseboard, Gas, Radiators
Structure and exterior
- Roof:Asphalt, Fiberglass, Shingle
- Year built:1954
- Building area:1,879 sq. ft.
- Lot area:0.23 Acres
Utilities
- Water:Public
- Sewer:Public Sewer
Finances and disclosures
- Price:$229,900
- Price per sq. ft.:$122.35
- Tax amount:$2,970 (2024)
New listings near 91 Tuckmere Drive
- New
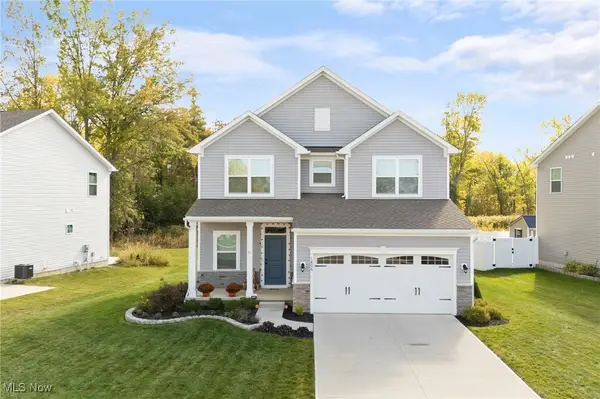 $419,900Active3 beds 4 baths2,535 sq. ft.
$419,900Active3 beds 4 baths2,535 sq. ft.1806 Muirfield Lane, Painesville, OH 44077
MLS# 5165855Listed by: KELLER WILLIAMS GREATER CLEVELAND NORTHEAST - Open Sat, 12 to 2pmNew
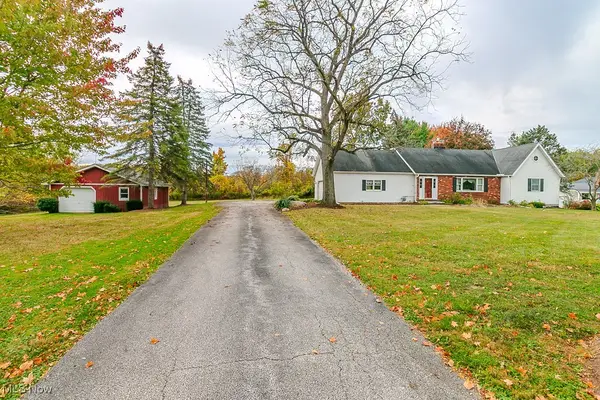 $399,000Active3 beds 2 baths3,456 sq. ft.
$399,000Active3 beds 2 baths3,456 sq. ft.12066 Huntoon Road, Painesville, OH 44077
MLS# 5164481Listed by: KELLER WILLIAMS GREATER METROPOLITAN 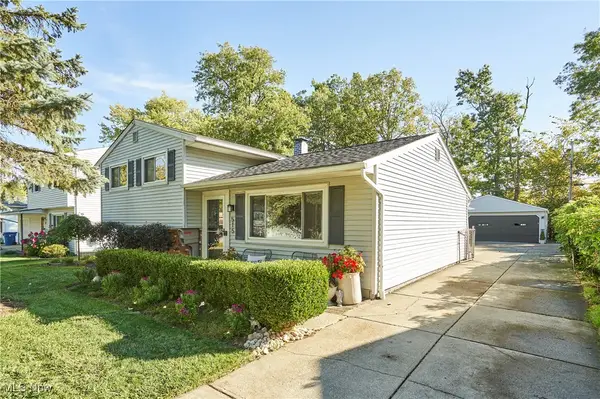 $259,000Pending3 beds 2 baths1,402 sq. ft.
$259,000Pending3 beds 2 baths1,402 sq. ft.515 Monroe Boulevard, Painesville, OH 44077
MLS# 5163579Listed by: BERKSHIRE HATHAWAY HOMESERVICES PROFESSIONAL REALTY- New
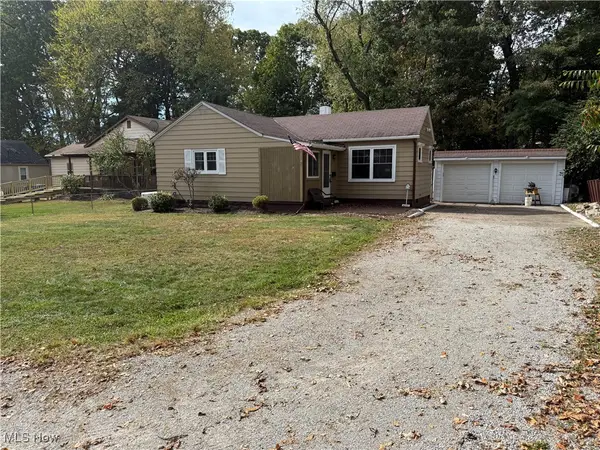 $159,000Active2 beds 1 baths
$159,000Active2 beds 1 baths210 Luary Drive, Painesville, OH 44077
MLS# 5165038Listed by: PLATINUM REAL ESTATE - New
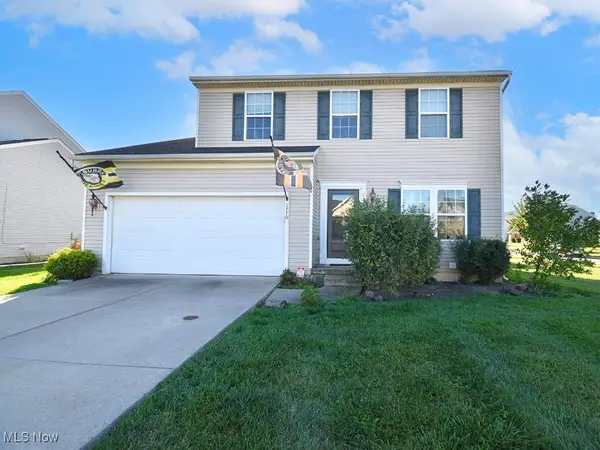 $329,900Active3 beds 4 baths
$329,900Active3 beds 4 baths1770 N Ashwood Lane, Painesville, OH 44077
MLS# 5165118Listed by: HOMESMART REAL ESTATE MOMENTUM LLC - New
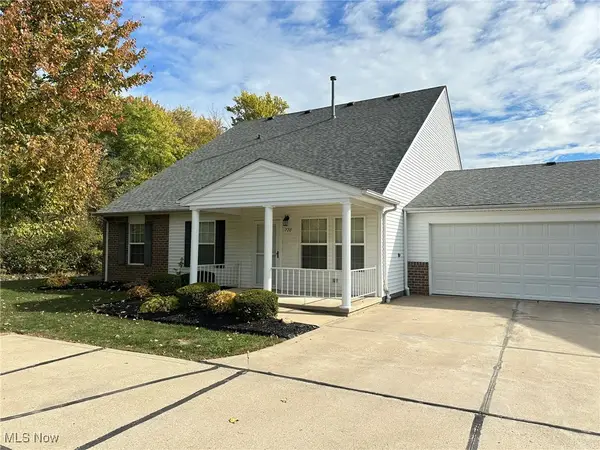 $195,000Active3 beds 3 baths1,514 sq. ft.
$195,000Active3 beds 3 baths1,514 sq. ft.720 N Creek Drive, Painesville, OH 44077
MLS# 5165638Listed by: MCDOWELL HOMES REAL ESTATE SERVICES - New
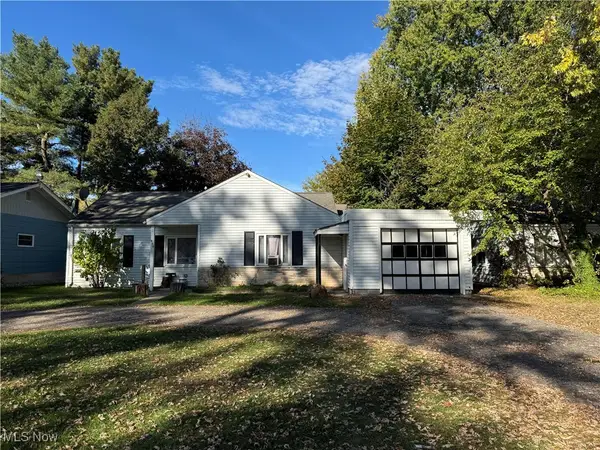 $64,900Active3 beds 1 baths1,236 sq. ft.
$64,900Active3 beds 1 baths1,236 sq. ft.850 Bank Street, Painesville, OH 44077
MLS# 5165485Listed by: EXP REALTY, LLC. - New
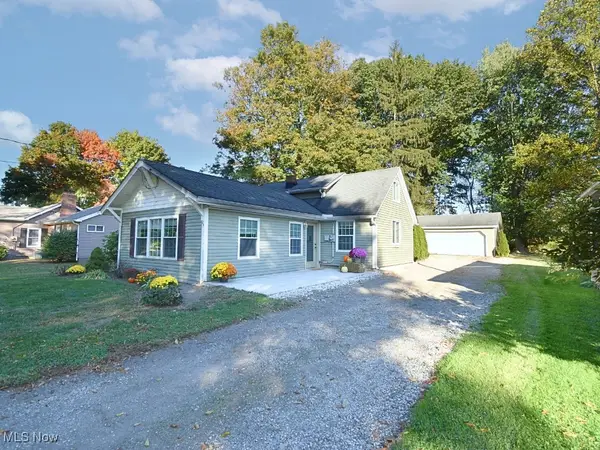 $179,000Active2 beds 1 baths1,224 sq. ft.
$179,000Active2 beds 1 baths1,224 sq. ft.44 Grove Avenue, Painesville, OH 44077
MLS# 5164910Listed by: HOMESMART REAL ESTATE MOMENTUM LLC - New
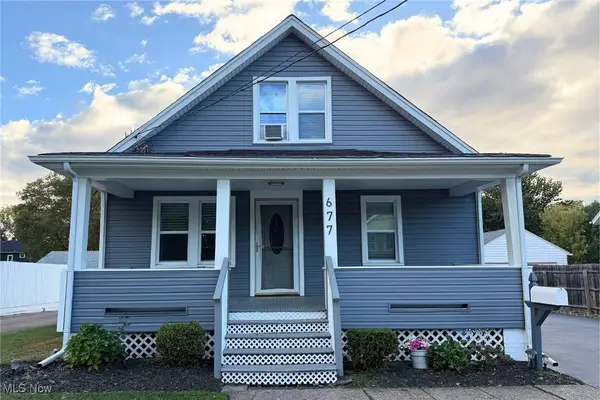 $235,000Active4 beds 3 baths1,570 sq. ft.
$235,000Active4 beds 3 baths1,570 sq. ft.677 N State Street, Painesville, OH 44077
MLS# 5165151Listed by: ALL ACCESS REALTY - New
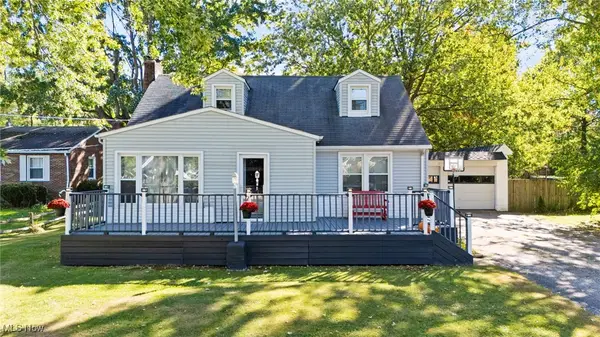 $229,900Active4 beds 2 baths1,879 sq. ft.
$229,900Active4 beds 2 baths1,879 sq. ft.91 Tuckmere Drive, Painesville, OH 44077
MLS# 5164752Listed by: KELLER WILLIAMS GREATER CLEVELAND NORTHEAST
