6132 Paine Road, Painesville, OH 44077
Local realty services provided by:ERA Real Solutions Realty
Listed by:dan mccaskey
Office:re/max traditions
MLS#:5166151
Source:OH_NORMLS
Price summary
- Price:$385,000
- Price per sq. ft.:$187.44
About this home
This Updated 4-Level Split sits on just over 8 Park-like Secluded Acres in Leroy Twp! Set back off the road, this warm and inviting home includes 3 Bedrooms, 2 Full Baths with neutral decor throughout. Covered front porch welcomes you into the vaulted Living Room & Dining Room combination with newer wood vinyl plank flooring. Eat-in Kitchen with breakfast bar & all appliances stay. Second floor includes Master Bedroom, 2 additional bedrooms with newer carpeting. Remodeled Full Bath with double sink vanity & quartz countertop. Lower level Family Room with pellet stove for additional heat source & slider to backyard to concrete patio & backyard, large Laundry Room & 2nd full bath. Basement includes finished Rec Room with glass block windows. Central air. HWT 2024. Wired for generator. Freshly painted exterior. Metal roof. This secluded property includes mature trees with large newer deck overlooking deep heavily wooded backyard & 30x40 Outbuilding/Garage with overhang, 3 overhead doors, plenty of room to park all your toys or ideal for the car collector or hobbyist. Ready for a new family to make this home their own! Just minutes to freeway access! Riverside Schools.
Contact an agent
Home facts
- Year built:1979
- Listing ID #:5166151
- Added:5 day(s) ago
- Updated:October 28, 2025 at 01:06 PM
Rooms and interior
- Bedrooms:3
- Total bathrooms:2
- Full bathrooms:2
- Living area:2,054 sq. ft.
Heating and cooling
- Cooling:Central Air
- Heating:Electric, Heat Pump
Structure and exterior
- Roof:Metal
- Year built:1979
- Building area:2,054 sq. ft.
- Lot area:8.1 Acres
Utilities
- Water:Well
- Sewer:Septic Tank
Finances and disclosures
- Price:$385,000
- Price per sq. ft.:$187.44
- Tax amount:$4,394 (2024)
New listings near 6132 Paine Road
- New
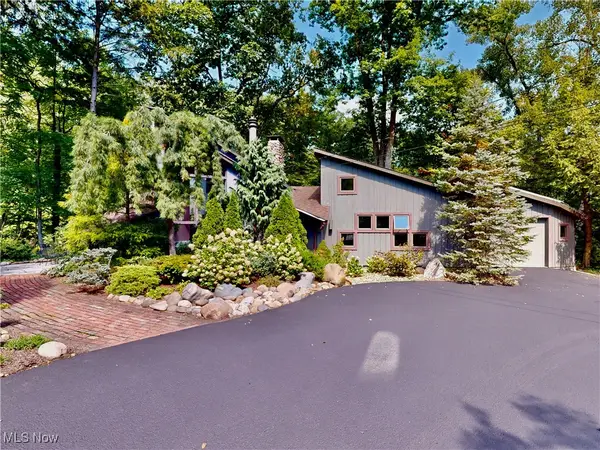 $599,500Active3 beds 2 baths2,332 sq. ft.
$599,500Active3 beds 2 baths2,332 sq. ft.7236 Cascade Road, Painesville, OH 44077
MLS# 5167782Listed by: MCDOWELL HOMES REAL ESTATE SERVICES - New
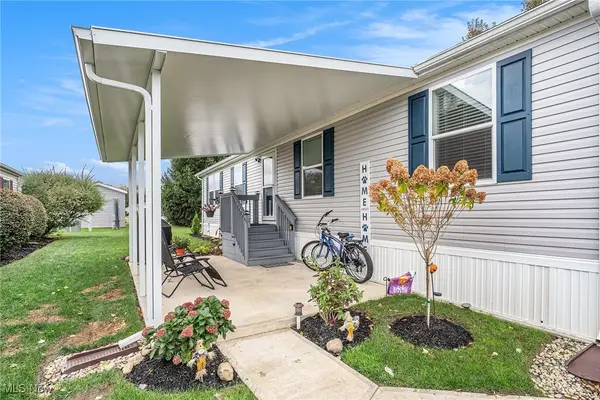 $157,900Active3 beds 2 baths1,387 sq. ft.
$157,900Active3 beds 2 baths1,387 sq. ft.1598 Bogie Lane, Painesville, OH 44077
MLS# 5167630Listed by: CENTURY 21 ASA COX HOMES - New
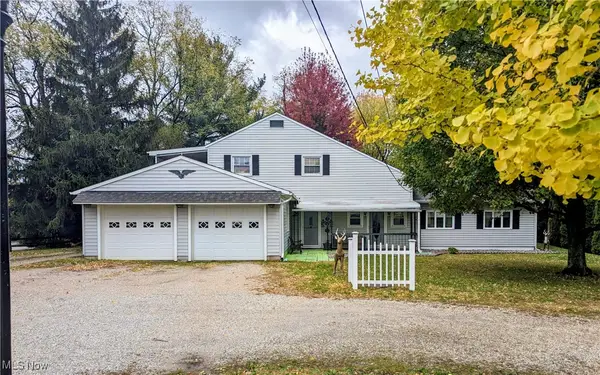 $300,000Active5 beds 3 baths2,430 sq. ft.
$300,000Active5 beds 3 baths2,430 sq. ft.10257 Prouty Road, Painesville, OH 44077
MLS# 5167454Listed by: HOMESMART REAL ESTATE MOMENTUM LLC - New
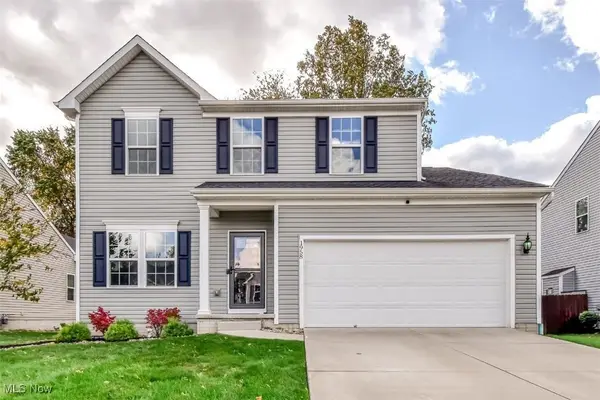 $350,000Active3 beds 3 baths2,852 sq. ft.
$350,000Active3 beds 3 baths2,852 sq. ft.1958 S Ashwood Lane, Painesville Twp, OH 44077
MLS# 5167216Listed by: PLATINUM REAL ESTATE - New
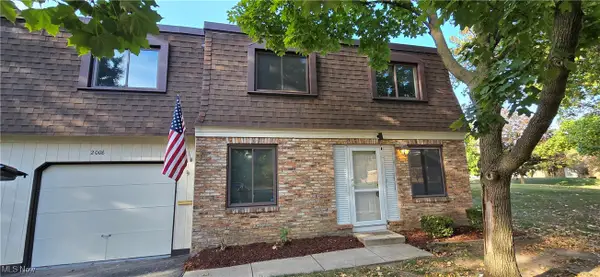 $125,000Active3 beds 2 baths1,388 sq. ft.
$125,000Active3 beds 2 baths1,388 sq. ft.1651 Mentor Avenue #2008, Painesville, OH 44077
MLS# 5166320Listed by: JOSEPH WALTER REALTY, LLC. - New
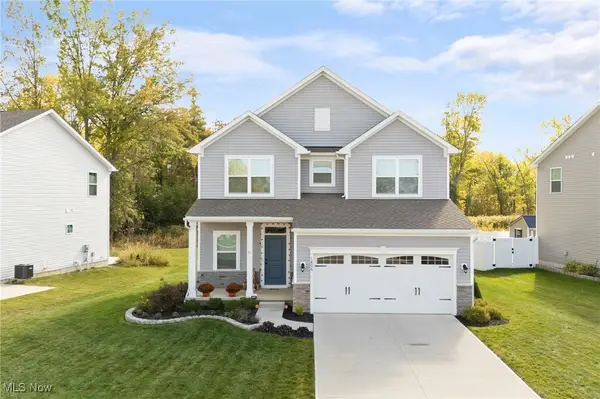 $419,900Active3 beds 4 baths2,535 sq. ft.
$419,900Active3 beds 4 baths2,535 sq. ft.1806 Muirfield Lane, Painesville, OH 44077
MLS# 5165855Listed by: KELLER WILLIAMS GREATER CLEVELAND NORTHEAST - New
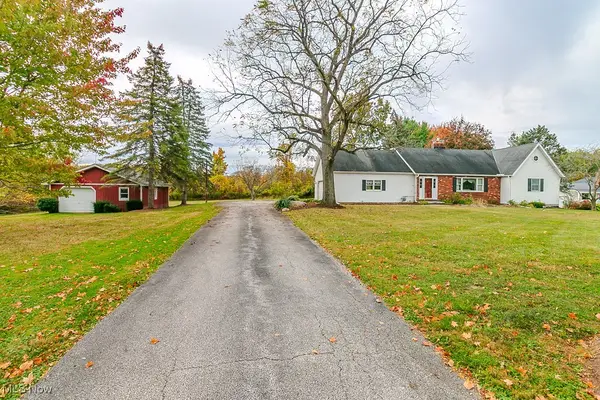 $399,000Active3 beds 2 baths3,456 sq. ft.
$399,000Active3 beds 2 baths3,456 sq. ft.12066 Huntoon Road, Painesville, OH 44077
MLS# 5164481Listed by: KELLER WILLIAMS GREATER METROPOLITAN 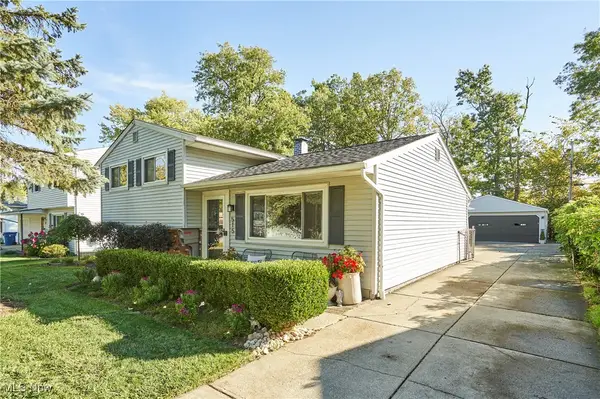 $259,000Pending3 beds 2 baths1,402 sq. ft.
$259,000Pending3 beds 2 baths1,402 sq. ft.515 Monroe Boulevard, Painesville, OH 44077
MLS# 5163579Listed by: BERKSHIRE HATHAWAY HOMESERVICES PROFESSIONAL REALTY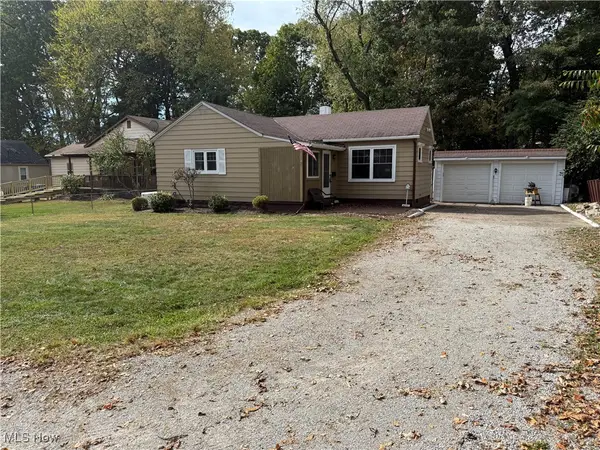 $159,000Pending2 beds 1 baths
$159,000Pending2 beds 1 baths210 Luary Drive, Painesville, OH 44077
MLS# 5165038Listed by: PLATINUM REAL ESTATE
