3546 Robert Burns Drive, Richfield, OH 44286
Local realty services provided by:ERA Real Solutions Realty
Listed by: robin m rohrich
Office: berkshire hathaway homeservices stouffer realty
MLS#:5160340
Source:OH_NORMLS
Price summary
- Price:$935,000
- Price per sq. ft.:$184.31
- Monthly HOA dues:$106.25
About this home
Nestled among the trees in Richfield's Glencairn Forest is this 5-bedroom 4.5 bath colonial with an updated light-filled kitchen, 2 first floor primary suites & lofty wooded views from every angle. Enter through gorgeous wood double doors to a dramatic foyer. A cozy den is to the left enclosed by french doors w gas FP & custom wood built-ins. The lovely & open dining room w maple floors, wainscoting & a large window showcasing private views. Beautiful sunken great rm w tray ceiling, floor to ceiling stone gas fireplace flanked by built-ins & large windows showcasing a private SE wooded view. The white cabinet kitchen was designed with these views in mind; it is surrounded by windows & filled with light. Crown molding, undercabinet lighting, large contrasting island, suite of stainless-steel appl., walk-in pantry, built-in bench in dinette & sitting area w a door leading to the composite deck ('21) that makes you feel like you are in a treehouse. Steps from the deck lead down to the side yard & patio area containing sliding glass doors to the walkout LL. There is a second 1st floor BR w an en-suite full bath. Generously sized at 20x16, the primary suite has a tray ceil., a door leading to the deck, large en-suite bath w granite counters, soaking tub, tile steam shower w frameless glass enclosure, 2 walk-in closets & WC. A laundry room w sink & a half bath round out 1st flr layout. Upstairs find 3 BRs, 2 that share a jack & jill bath & a 3rd w tented ceiling, skylight & large closet & updated carpet '22. The walkout LL feat. large living & sitting rooms w LVT floor & a slider leading to concrete patio. Partial kit. feat. granite counters, wall oven, refrigerator & wine cooler. Full bath w tile shower. This home also feat. a 24 x 26 home gym. Lovely 3-car garage w epoxy floor & stylish cabinetry. Newer HVAC & hot water tanks. Glencairn Forest offers walking trails, tennis court, playground & is close to parks, highways & the award-winning Revere school system.
Contact an agent
Home facts
- Year built:1997
- Listing ID #:5160340
- Added:50 day(s) ago
- Updated:November 18, 2025 at 04:56 PM
Rooms and interior
- Bedrooms:5
- Total bathrooms:5
- Full bathrooms:4
- Half bathrooms:1
- Living area:5,073 sq. ft.
Heating and cooling
- Cooling:Central Air
- Heating:Forced Air
Structure and exterior
- Roof:Asphalt, Fiberglass
- Year built:1997
- Building area:5,073 sq. ft.
- Lot area:1.1 Acres
Utilities
- Water:Public
- Sewer:Public Sewer
Finances and disclosures
- Price:$935,000
- Price per sq. ft.:$184.31
- Tax amount:$12,861 (2024)
New listings near 3546 Robert Burns Drive
 $974,900Pending4 beds 5 baths5,365 sq. ft.
$974,900Pending4 beds 5 baths5,365 sq. ft.4007 Evergreen Lane, Richfield, OH 44286
MLS# 5171798Listed by: RE/MAX ABOVE & BEYOND $300,000Active3 beds 2 baths1,436 sq. ft.
$300,000Active3 beds 2 baths1,436 sq. ft.4780 W Streetsboro Road, Richfield, OH 44286
MLS# 5170331Listed by: BERKSHIRE HATHAWAY HOMESERVICES STOUFFER REALTY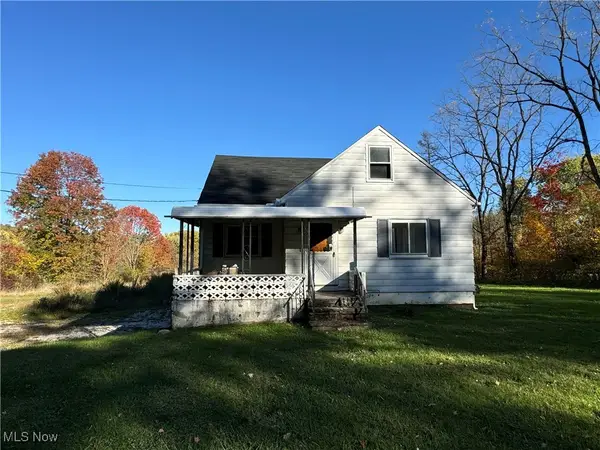 $154,000Active2 beds 1 baths
$154,000Active2 beds 1 baths4589 Alger Road, Richfield, OH 44286
MLS# 5167528Listed by: BETH ROSE REAL ESTATE AND AUCTIONS, LLC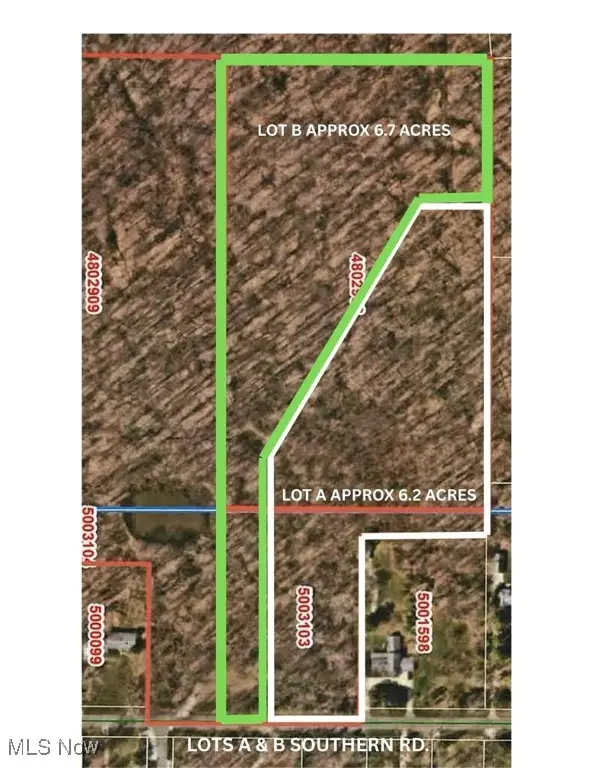 $900,000Pending13 Acres
$900,000Pending13 Acres3358 Lot A & B Southern Road, Richfield, OH 44286
MLS# 5161258Listed by: BERKSHIRE HATHAWAY HOMESERVICES STOUFFER REALTY- Open Thu, 4 to 6pm
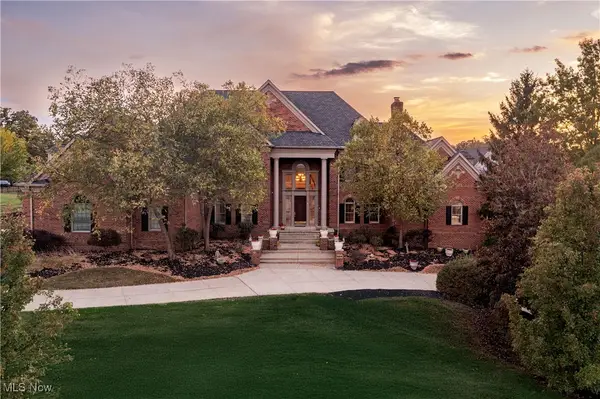 $1,750,000Active5 beds 7 baths9,537 sq. ft.
$1,750,000Active5 beds 7 baths9,537 sq. ft.3454 Skye Ridge Drive, Richfield, OH 44286
MLS# 5158229Listed by: THE AGENCY CLEVELAND NORTHCOAST - Open Thu, 4 to 6pm
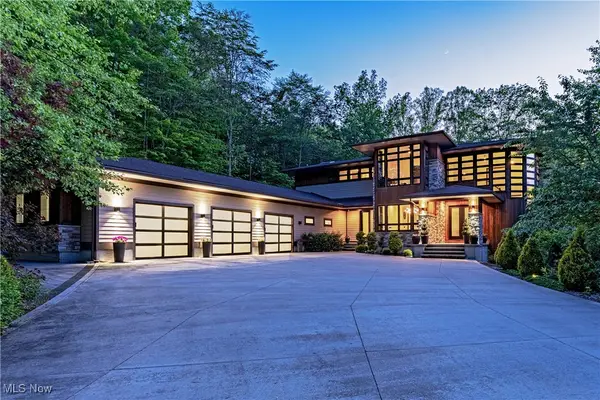 $1,825,000Active5 beds 5 baths4,881 sq. ft.
$1,825,000Active5 beds 5 baths4,881 sq. ft.3521 Hamilton Drive, Richfield, OH 44286
MLS# 5158170Listed by: THE AGENCY CLEVELAND NORTHCOAST 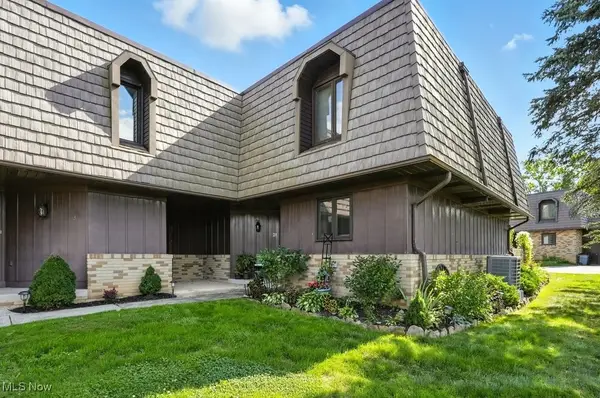 $214,900Active3 beds 3 baths1,800 sq. ft.
$214,900Active3 beds 3 baths1,800 sq. ft.3860 Sawbridge Drive #21, Richfield, OH 44286
MLS# 5150579Listed by: KELLER WILLIAMS ELEVATE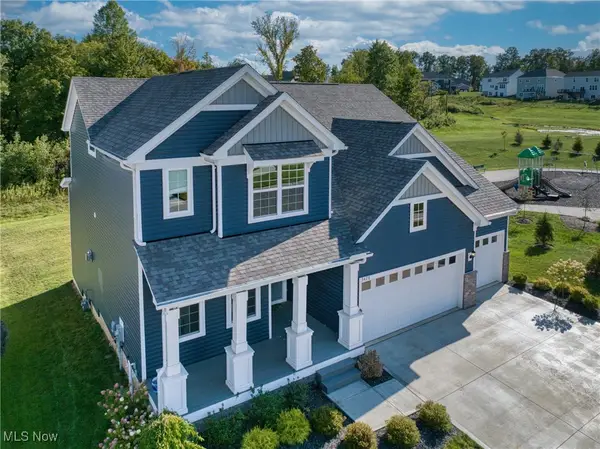 $640,000Active4 beds 3 baths2,719 sq. ft.
$640,000Active4 beds 3 baths2,719 sq. ft.3478 Crandall Avenue, Richfield, OH 44286
MLS# 5142540Listed by: BERKSHIRE HATHAWAY HOMESERVICES STOUFFER REALTY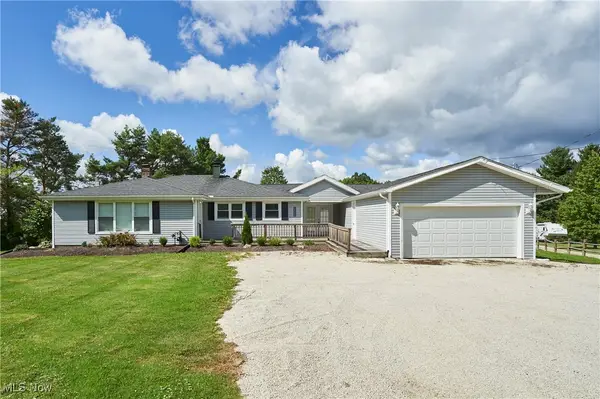 $365,000Active3 beds 3 baths2,191 sq. ft.
$365,000Active3 beds 3 baths2,191 sq. ft.4226 Broadview Road, Richfield, OH 44286
MLS# 5151248Listed by: BERKSHIRE HATHAWAY HOMESERVICES STOUFFER REALTY
