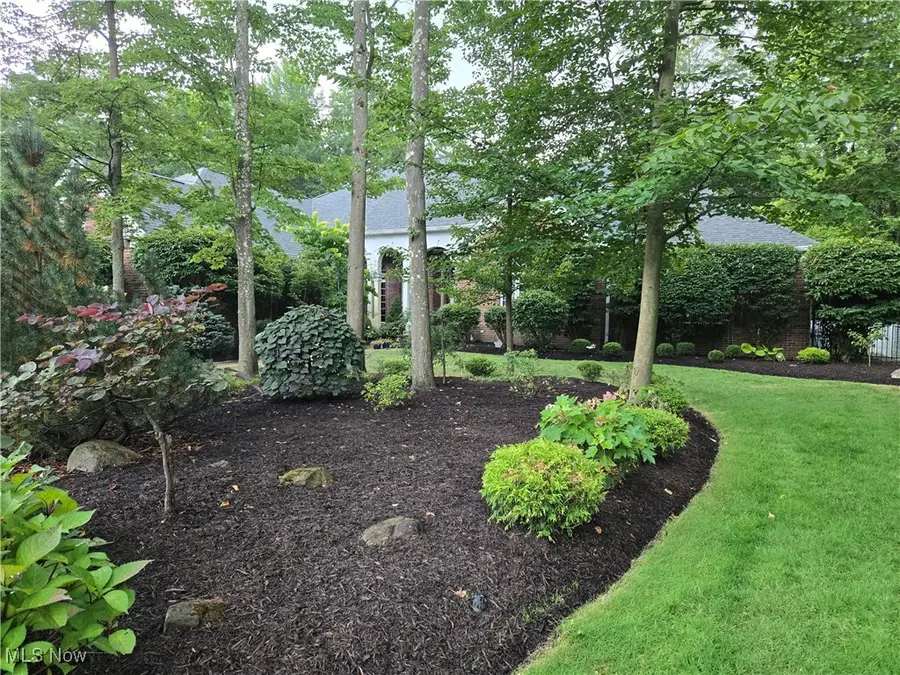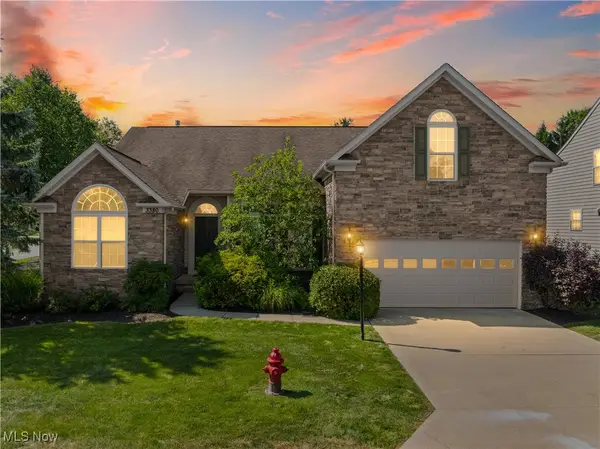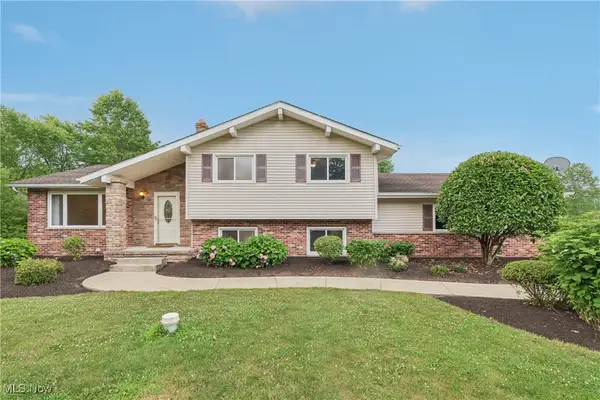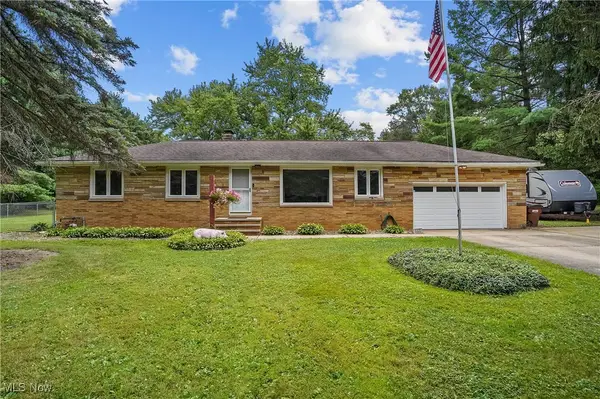4224 Emerald Boulevard, Richfield, OH 44286
Local realty services provided by:ERA Real Solutions Realty



Listed by:jan l kasper
Office:russell real estate services
MLS#:5148054
Source:OH_NORMLS
Price summary
- Price:$899,985
- Price per sq. ft.:$177.51
- Monthly HOA dues:$41.67
About this home
Welcome to this stately, all-brick custom ranch in the heart of Richfield! Nestled on over 2 acres with a large turn-around driveway with 5 car garage 3 attached, 2 detached. Has beautiful perennial gardens throughout! Remarkable wood craftsmanship is clearly evident in nearly every room with thick crown moldings, coffered ceiling in the great room and around nearly every window. Wide plank honey stained red oak flooring from foyer through kitchen, hearth room, and sunroom. Travertine tile in great room perfectly accentuates the see-through stone fireplace opposite the hearth room brick fireplace. Eating area is a turret with ambient lighting, domed ceiling. Doors to patio from the kitchen welcome you to a Riverstone courtyard and gate to the backyard. The master suite has trayed ceiling, doors to patio and corner walk in pantry. Jack/Jill full bath separates 2 bedrooms with Walk in closets. Finished Lower level has rec room, exercise room, bedroom, full bath and office/flex room with walk up to 3 car garage. 13 course basement with High ceilings, extra storage in the unfinished area. Back-up Generator. One of the best built homes I've seen! The detached garage is heated and insulated with a side deck that could easily be set up for a hot tub, 220V has already been installed. Adjacent lots directly behind are owned by the City of Richfield and East Ohio Gas which leaves this landlocked and very private.
Contact an agent
Home facts
- Year built:1998
- Listing Id #:5148054
- Added:1 day(s) ago
- Updated:August 14, 2025 at 03:39 PM
Rooms and interior
- Bedrooms:5
- Total bathrooms:4
- Full bathrooms:3
- Half bathrooms:1
- Living area:5,070 sq. ft.
Heating and cooling
- Cooling:Central Air
- Heating:Forced Air, Gas
Structure and exterior
- Roof:Asphalt, Fiberglass
- Year built:1998
- Building area:5,070 sq. ft.
- Lot area:2.22 Acres
Utilities
- Water:Well
- Sewer:Public Sewer
Finances and disclosures
- Price:$899,985
- Price per sq. ft.:$177.51
- Tax amount:$9,860 (2024)
New listings near 4224 Emerald Boulevard
- New
 $510,000Active4 beds 4 baths3,140 sq. ft.
$510,000Active4 beds 4 baths3,140 sq. ft.3380 Buckhaven Drive, Richfield, OH 44286
MLS# 5148313Listed by: JMG OHIO - Open Sat, 11am to 1pmNew
 $550,000Active3 beds 3 baths
$550,000Active3 beds 3 baths5266 Chickasaw Road, Richfield, OH 44286
MLS# 5147660Listed by: BERKSHIRE HATHAWAY HOMESERVICES STOUFFER REALTY - New
 $340,000Active2 beds 2 baths1,509 sq. ft.
$340,000Active2 beds 2 baths1,509 sq. ft.3816 Faith Lane, Richfield, OH 44286
MLS# 5146541Listed by: BERKSHIRE HATHAWAY HOMESERVICES STOUFFER REALTY  $409,000Pending3 beds 2 baths1,958 sq. ft.
$409,000Pending3 beds 2 baths1,958 sq. ft.4350 E Boston Road, Richfield, OH 44141
MLS# 5138316Listed by: KELLER WILLIAMS CHERVENIC RLTY $319,900Pending3 beds 2 baths1,659 sq. ft.
$319,900Pending3 beds 2 baths1,659 sq. ft.4921 Berkley Road, Richfield, OH 44286
MLS# 5141795Listed by: KELLER WILLIAMS CHERVENIC RLTY $1,685,000Active5 beds 6 baths8,481 sq. ft.
$1,685,000Active5 beds 6 baths8,481 sq. ft.3035 Rainbow Lane, Richfield, OH 44286
MLS# 5142825Listed by: BERKSHIRE HATHAWAY HOMESERVICES STOUFFER REALTY $359,900Pending3 beds 2 baths2,990 sq. ft.
$359,900Pending3 beds 2 baths2,990 sq. ft.5194 Black Road, Richfield, OH 44141
MLS# 5142622Listed by: KELLER WILLIAMS GREATER CLEVELAND NORTHEAST $715,000Pending4 beds 4 baths4,283 sq. ft.
$715,000Pending4 beds 4 baths4,283 sq. ft.5196 Townsend Road, Richfield, OH 44286
MLS# 5138573Listed by: CENTURY 21 BOLTE REAL ESTATE $825,000Active4 beds 4 baths3,444 sq. ft.
$825,000Active4 beds 4 baths3,444 sq. ft.5170 Black Road, Richfield, OH 44141
MLS# 5137514Listed by: BERKSHIRE HATHAWAY HOMESERVICES STOUFFER REALTY
