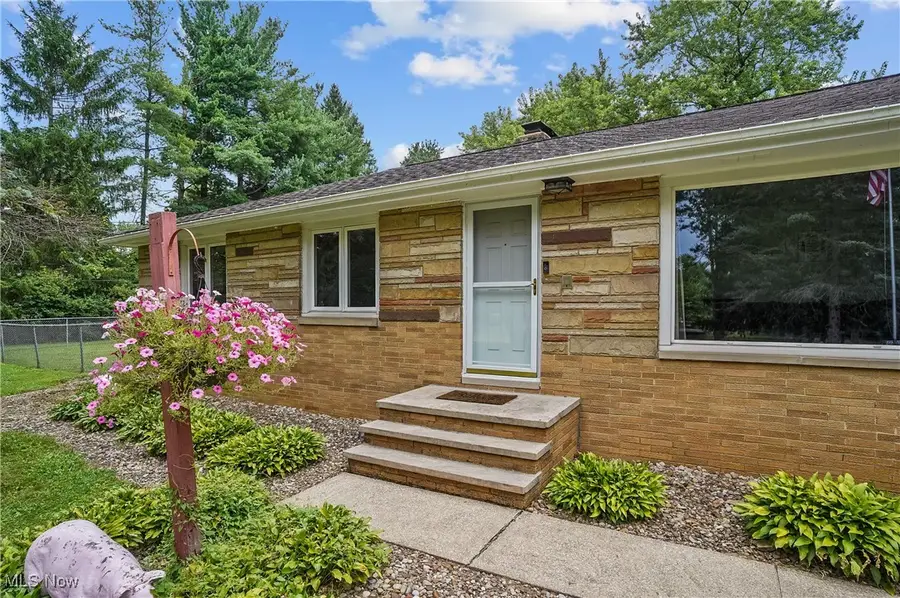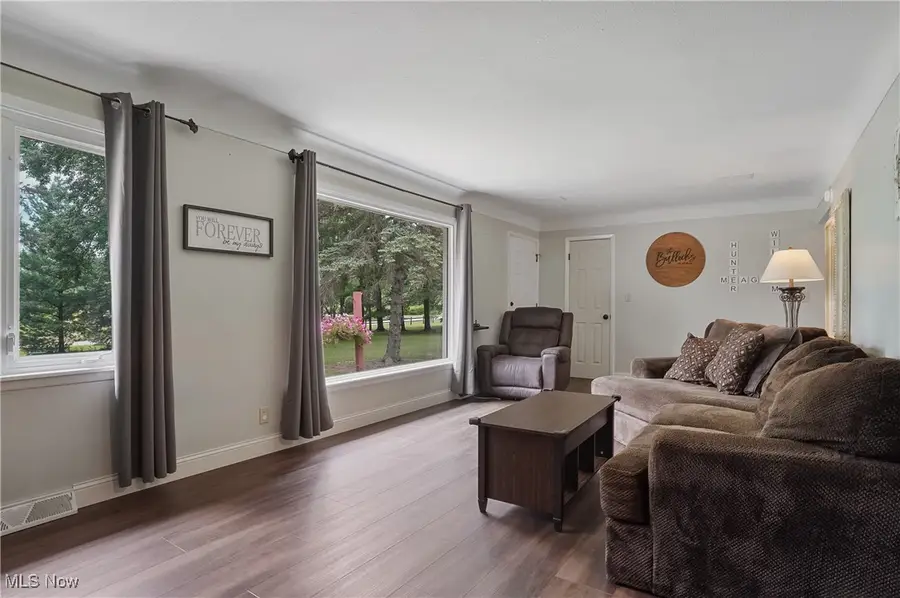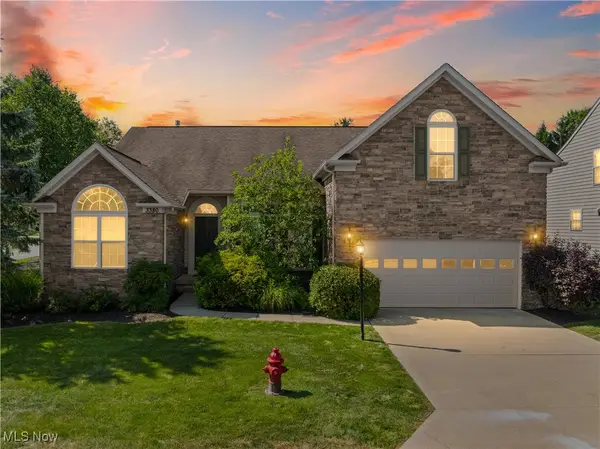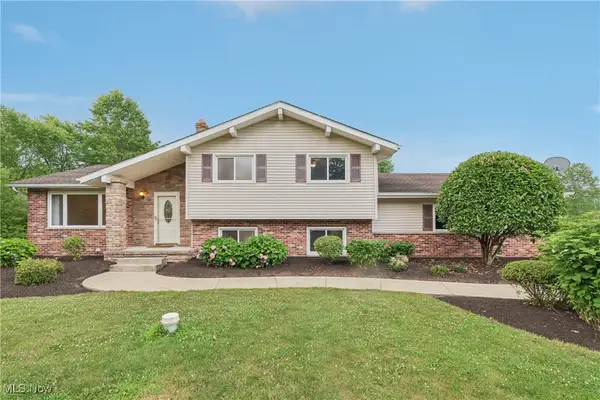4921 Berkley Road, Richfield, OH 44286
Local realty services provided by:ERA Real Solutions Realty



Listed by:laurie morgan schrank
Office:keller williams chervenic rlty
MLS#:5141795
Source:OH_NORMLS
Price summary
- Price:$319,900
- Price per sq. ft.:$192.83
About this home
Nestled on over 2 acres in Richfield, this 3 bedroom, 1.5 bath all brick Ranch features a large two-story barn, partially fenced backyard and free gas. Inviting living room with an abundance of natural light from the large picture windows, updated with fresh paint and newer LVT flooring. Fully appliance kitchen features butcher block counters, tile backsplash, and nearby pantry. Dining area is complete with stone, gas fireplace and slider to the expansive deck and patio area. Three nicely sized bedrooms and full bath complete the main floor. Lower-level features nicely finished rec area, laundry, 2nd fireplace, laundry, storage, ½ bath, and dog ramp to the fenced area outside. Outside, mature trees offer privacy and shade and still allow plenty of room to play. The 40x22 barn with electric and a new set of stairs to the second level storage space, is the perfect spot for the hobbyist woodworker or machinist. Gas well on property provides gas to home for FREE and provides royalty fees throughout the year. Oversized two car garage and extra-large parking pad. Notable updates include: fresh paint throughout home, LVT flooring in Living Room, Kitchen updates inc new counters, sink, faucet, reface cabinets, and pulls, full bath shower surround, Nest thermostat, hot water tank (23), and septic (19). Award winning Revere school district. Close proximity for ease of access to Turnpike and I-77. Contact agent today for your showing!
Contact an agent
Home facts
- Year built:1961
- Listing Id #:5141795
- Added:15 day(s) ago
- Updated:August 12, 2025 at 07:18 AM
Rooms and interior
- Bedrooms:3
- Total bathrooms:2
- Full bathrooms:1
- Half bathrooms:1
- Living area:1,659 sq. ft.
Heating and cooling
- Heating:Fireplaces, Forced Air, Gas
Structure and exterior
- Roof:Asphalt, Fiberglass
- Year built:1961
- Building area:1,659 sq. ft.
- Lot area:1.93 Acres
Utilities
- Water:Well
- Sewer:Septic Tank
Finances and disclosures
- Price:$319,900
- Price per sq. ft.:$192.83
- Tax amount:$4,210 (2024)
New listings near 4921 Berkley Road
- New
 $510,000Active4 beds 4 baths3,140 sq. ft.
$510,000Active4 beds 4 baths3,140 sq. ft.3380 Buckhaven Drive, Richfield, OH 44286
MLS# 5148313Listed by: JMG OHIO - New
 $899,985Active5 beds 4 baths5,070 sq. ft.
$899,985Active5 beds 4 baths5,070 sq. ft.4224 Emerald Boulevard, Richfield, OH 44286
MLS# 5148054Listed by: RUSSELL REAL ESTATE SERVICES - Open Sat, 11am to 1pmNew
 $550,000Active3 beds 3 baths
$550,000Active3 beds 3 baths5266 Chickasaw Road, Richfield, OH 44286
MLS# 5147660Listed by: BERKSHIRE HATHAWAY HOMESERVICES STOUFFER REALTY - New
 $340,000Active2 beds 2 baths1,509 sq. ft.
$340,000Active2 beds 2 baths1,509 sq. ft.3816 Faith Lane, Richfield, OH 44286
MLS# 5146541Listed by: BERKSHIRE HATHAWAY HOMESERVICES STOUFFER REALTY  $409,000Pending3 beds 2 baths1,958 sq. ft.
$409,000Pending3 beds 2 baths1,958 sq. ft.4350 E Boston Road, Richfield, OH 44141
MLS# 5138316Listed by: KELLER WILLIAMS CHERVENIC RLTY $1,685,000Active5 beds 6 baths8,481 sq. ft.
$1,685,000Active5 beds 6 baths8,481 sq. ft.3035 Rainbow Lane, Richfield, OH 44286
MLS# 5142825Listed by: BERKSHIRE HATHAWAY HOMESERVICES STOUFFER REALTY $359,900Pending3 beds 2 baths2,990 sq. ft.
$359,900Pending3 beds 2 baths2,990 sq. ft.5194 Black Road, Richfield, OH 44141
MLS# 5142622Listed by: KELLER WILLIAMS GREATER CLEVELAND NORTHEAST $715,000Pending4 beds 4 baths4,283 sq. ft.
$715,000Pending4 beds 4 baths4,283 sq. ft.5196 Townsend Road, Richfield, OH 44286
MLS# 5138573Listed by: CENTURY 21 BOLTE REAL ESTATE $825,000Active4 beds 4 baths3,444 sq. ft.
$825,000Active4 beds 4 baths3,444 sq. ft.5170 Black Road, Richfield, OH 44141
MLS# 5137514Listed by: BERKSHIRE HATHAWAY HOMESERVICES STOUFFER REALTY
