5194 Black Road, Richfield, OH 44141
Local realty services provided by:ERA Real Solutions Realty
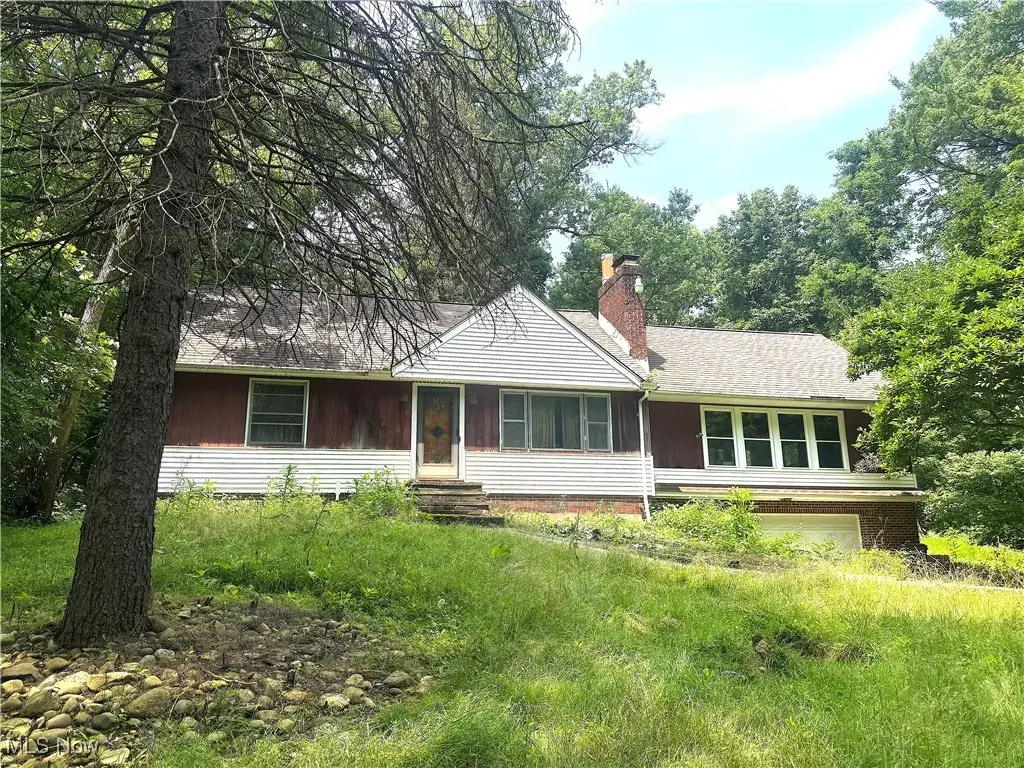
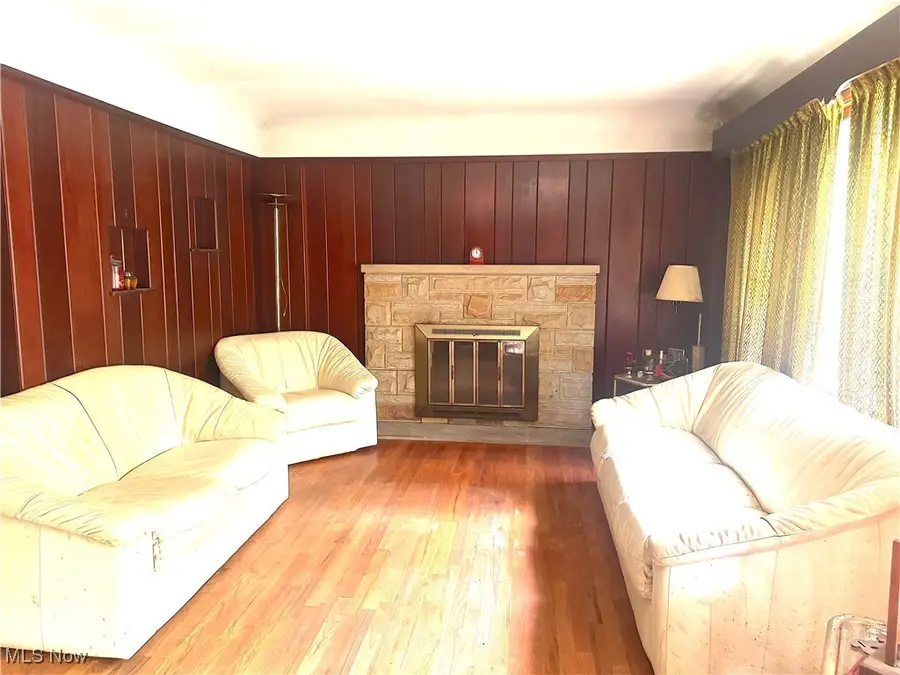
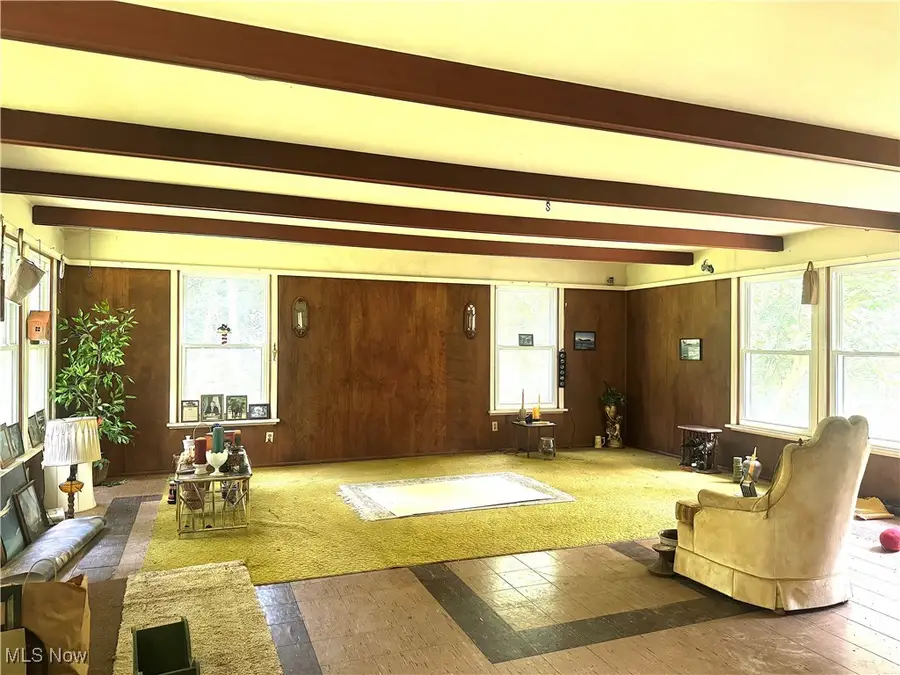
Listed by:jennifer l allen
Office:keller williams greater cleveland northeast
MLS#:5142622
Source:OH_NORMLS
Price summary
- Price:$359,900
- Price per sq. ft.:$120.37
About this home
5 Acres in Richfield with a great opportunity for a rehab project in Revere School system. Hardwood floors run through the Living Room with large picture window and Fireplace through the first floor bedrooms and Dining Area. Huge Great room surrounding by windows letting in natural light, plenty of room for living space and entertaining area. Kitchen opens to the dining area with built in corner cabinet and looks over the back yard. Full bathroom with double sinks, tile floor and tub on first floor. Upstairs features a large bedroom and bonus walk in unfinished attic space that could be completed to add even more usable sq footage. Head to the lower level for more living space with fireplace insert, workshop, additional bathroom, laundry room and mechanicals. Access to attached 2 car garage through laundry room. Estate being sold as-is with the seller making no repairs. Much information is unknown and up to the buyer to determine. Any point of sale requirements are to be assumed by the buyer. Beautiful, private location and acreage. Rehab the current home or consider building a new one.
Contact an agent
Home facts
- Year built:1958
- Listing Id #:5142622
- Added:21 day(s) ago
- Updated:August 12, 2025 at 07:18 AM
Rooms and interior
- Bedrooms:3
- Total bathrooms:2
- Full bathrooms:2
- Living area:2,990 sq. ft.
Heating and cooling
- Cooling:Central Air
- Heating:Fireplaces, Forced Air
Structure and exterior
- Roof:Asphalt, Fiberglass, Shingle
- Year built:1958
- Building area:2,990 sq. ft.
- Lot area:5.01 Acres
Utilities
- Water:Well
- Sewer:Septic Tank
Finances and disclosures
- Price:$359,900
- Price per sq. ft.:$120.37
- Tax amount:$6,090 (2024)
New listings near 5194 Black Road
- New
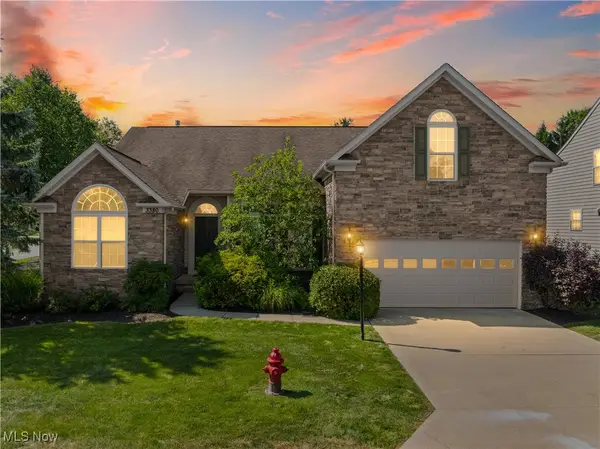 $510,000Active4 beds 4 baths3,140 sq. ft.
$510,000Active4 beds 4 baths3,140 sq. ft.3380 Buckhaven Drive, Richfield, OH 44286
MLS# 5148313Listed by: JMG OHIO - New
 $899,985Active5 beds 4 baths5,070 sq. ft.
$899,985Active5 beds 4 baths5,070 sq. ft.4224 Emerald Boulevard, Richfield, OH 44286
MLS# 5148054Listed by: RUSSELL REAL ESTATE SERVICES - Open Sat, 11am to 1pmNew
 $550,000Active3 beds 3 baths
$550,000Active3 beds 3 baths5266 Chickasaw Road, Richfield, OH 44286
MLS# 5147660Listed by: BERKSHIRE HATHAWAY HOMESERVICES STOUFFER REALTY - New
 $340,000Active2 beds 2 baths1,509 sq. ft.
$340,000Active2 beds 2 baths1,509 sq. ft.3816 Faith Lane, Richfield, OH 44286
MLS# 5146541Listed by: BERKSHIRE HATHAWAY HOMESERVICES STOUFFER REALTY 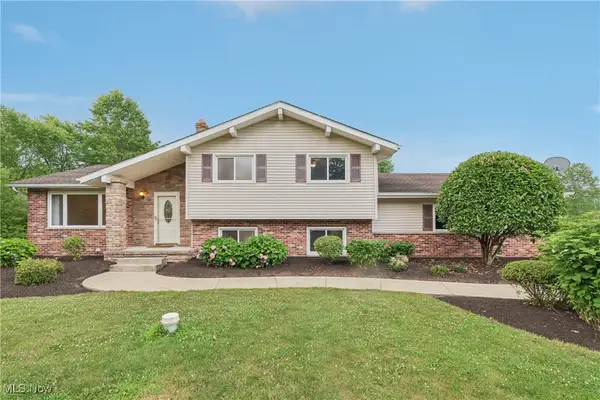 $409,000Pending3 beds 2 baths1,958 sq. ft.
$409,000Pending3 beds 2 baths1,958 sq. ft.4350 E Boston Road, Richfield, OH 44141
MLS# 5138316Listed by: KELLER WILLIAMS CHERVENIC RLTY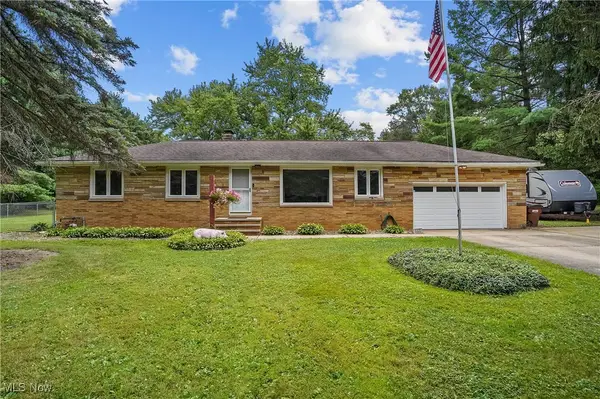 $319,900Pending3 beds 2 baths1,659 sq. ft.
$319,900Pending3 beds 2 baths1,659 sq. ft.4921 Berkley Road, Richfield, OH 44286
MLS# 5141795Listed by: KELLER WILLIAMS CHERVENIC RLTY $1,685,000Active5 beds 6 baths8,481 sq. ft.
$1,685,000Active5 beds 6 baths8,481 sq. ft.3035 Rainbow Lane, Richfield, OH 44286
MLS# 5142825Listed by: BERKSHIRE HATHAWAY HOMESERVICES STOUFFER REALTY $715,000Pending4 beds 4 baths4,283 sq. ft.
$715,000Pending4 beds 4 baths4,283 sq. ft.5196 Townsend Road, Richfield, OH 44286
MLS# 5138573Listed by: CENTURY 21 BOLTE REAL ESTATE $825,000Active4 beds 4 baths3,444 sq. ft.
$825,000Active4 beds 4 baths3,444 sq. ft.5170 Black Road, Richfield, OH 44141
MLS# 5137514Listed by: BERKSHIRE HATHAWAY HOMESERVICES STOUFFER REALTY
