3931 Rosalind Drive, Rootstown, OH 44272
Local realty services provided by:ERA Real Solutions Realty
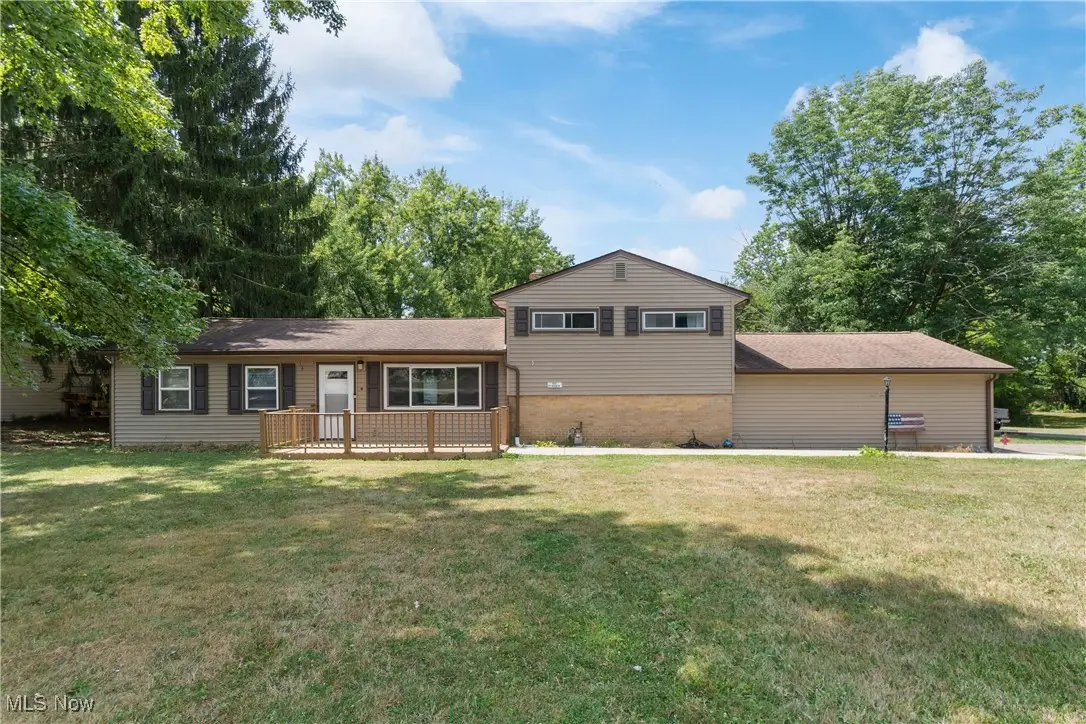
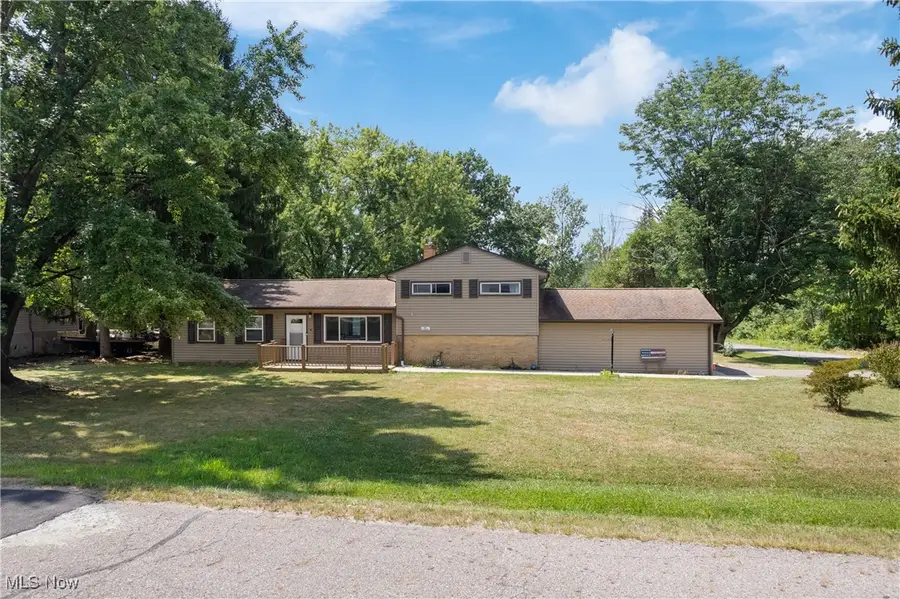

Upcoming open houses
- Sat, Aug 1611:00 am - 01:00 pm
Listed by:ahren l booher
Office:keller williams elevate
MLS#:5147422
Source:OH_NORMLS
Price summary
- Price:$225,000
- Price per sq. ft.:$118.17
About this home
Welcome to 3931 Rosalind Drive in Rootstown! Step inside to a bright and spacious living room that flows seamlessly into the eat-in kitchen, complete with granite countertops, stainless steel appliances, and ample cabinet space. The first floor also offers a versatile flex room, a comfortable bedroom, and a full bathroom. Upstairs, you'll find another full bathroom and two additional bedrooms, one featuring a large walk-in closet for all of your storage needs. Outside, enjoy nearly an acre of yard with a brand-new deck (2023), perfect for entertaining, gardening, or simply relaxing in your private outdoor space. Notable updates include: new appliances (2018), furnace (2021), deck (2023), hot water tank (2024), attic insulation (2024), and crawl space waterproofing (2024). Conveniently located close to local schools, this move-in-ready home combines comfort, style, and peace of mind! Schedule your showing today!
Contact an agent
Home facts
- Year built:1955
- Listing Id #:5147422
- Added:1 day(s) ago
- Updated:August 15, 2025 at 03:42 AM
Rooms and interior
- Bedrooms:3
- Total bathrooms:2
- Full bathrooms:2
- Living area:1,904 sq. ft.
Heating and cooling
- Cooling:Central Air
- Heating:Baseboard
Structure and exterior
- Roof:Asphalt, Fiberglass
- Year built:1955
- Building area:1,904 sq. ft.
- Lot area:0.89 Acres
Utilities
- Water:Public
- Sewer:Public Sewer
Finances and disclosures
- Price:$225,000
- Price per sq. ft.:$118.17
- Tax amount:$2,240 (2024)
New listings near 3931 Rosalind Drive
- New
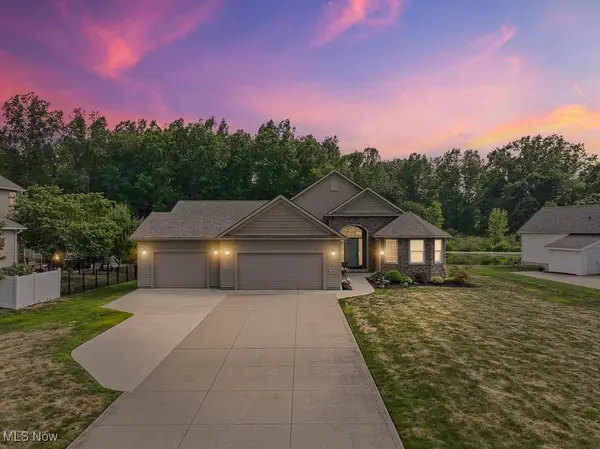 $475,000Active3 beds 3 baths
$475,000Active3 beds 3 baths4364 Shannon Drive, Rootstown, OH 44272
MLS# 5147291Listed by: HARVEST HOME REALTY, CORP. - New
 $25,000Active0.5 Acres
$25,000Active0.5 AcresV/L 2 Lynn Road, Rootstown, OH 44272
MLS# 5147354Listed by: PLATINUM REAL ESTATE - New
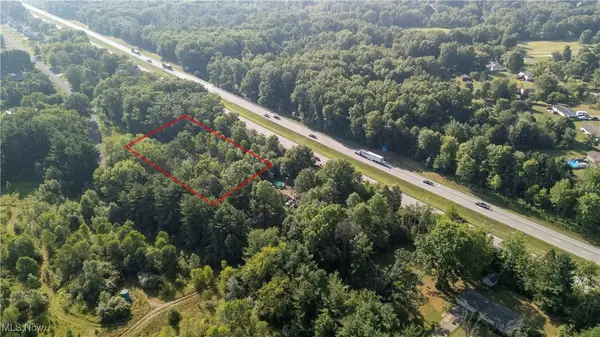 $34,900Active1.77 Acres
$34,900Active1.77 AcresV/L Lynn Road, Rootstown, OH 44272
MLS# 5147344Listed by: PLATINUM REAL ESTATE - New
 $1,200,000Active3 beds 2 baths
$1,200,000Active3 beds 2 baths3637 Old Forge Road, Rootstown, OH 44272
MLS# 5147113Listed by: RUSSELL REAL ESTATE SERVICES  $450,000Pending4 beds 4 baths2,552 sq. ft.
$450,000Pending4 beds 4 baths2,552 sq. ft.6640 Giddings Road, Rootstown, OH 44272
MLS# 5146246Listed by: BERKSHIRE HATHAWAY HOMESERVICES STOUFFER REALTY $229,900Pending3 beds 1 baths1,293 sq. ft.
$229,900Pending3 beds 1 baths1,293 sq. ft.4280 Tallmadge Road, Rootstown, OH 44272
MLS# 5146827Listed by: ASSURE REALTY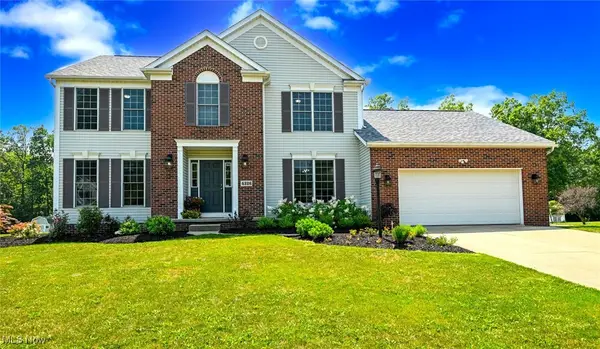 $399,000Pending4 beds 3 baths3,554 sq. ft.
$399,000Pending4 beds 3 baths3,554 sq. ft.4326 Clover Drive, Ravenna, OH 44266
MLS# 5145601Listed by: EXP REALTY, LLC.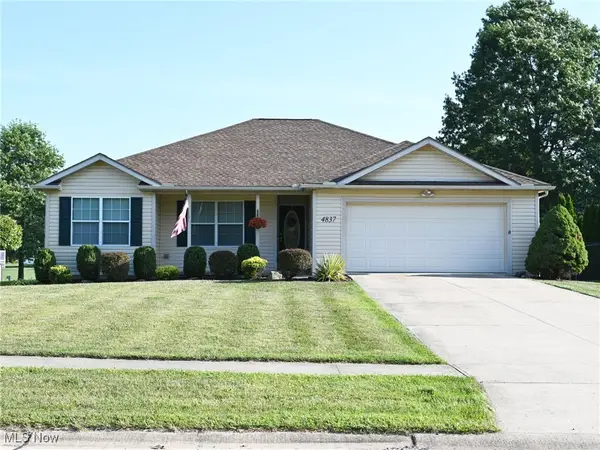 $284,900Pending3 beds 2 baths2,376 sq. ft.
$284,900Pending3 beds 2 baths2,376 sq. ft.4837 Jennifer Road, Rootstown, OH 44272
MLS# 5145724Listed by: KELLER WILLIAMS CHERVENIC RLTY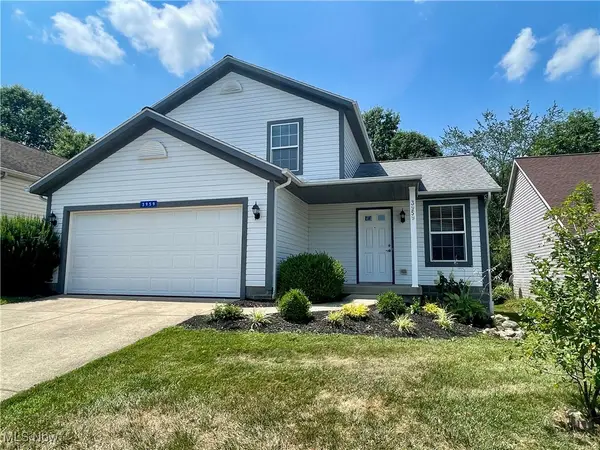 $229,000Active3 beds 3 baths1,477 sq. ft.
$229,000Active3 beds 3 baths1,477 sq. ft.3959 Marsh Creek Lane, Rootstown, OH 44272
MLS# 5143711Listed by: KELLER WILLIAMS CHERVENIC RLTY

