3959 Marsh Creek Lane, Rootstown, OH 44272
Local realty services provided by:ERA Real Solutions Realty

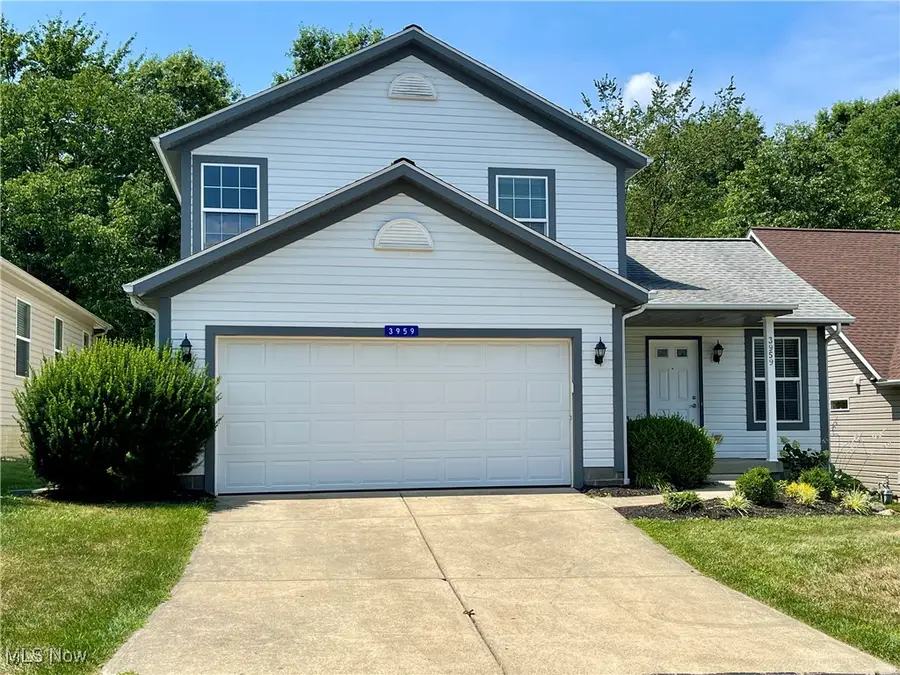
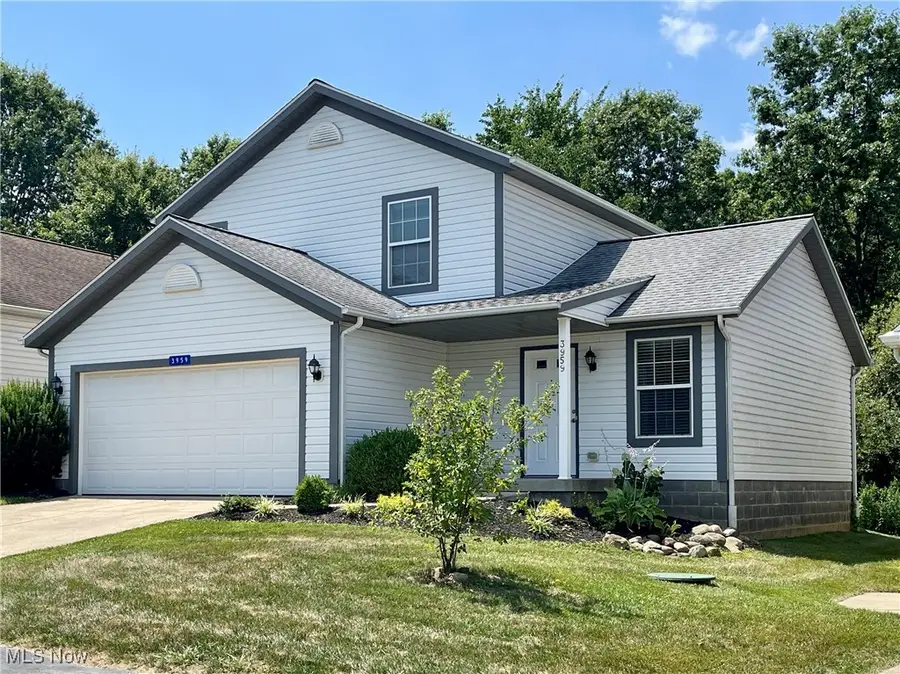
Listed by:tracie irwin
Office:keller williams chervenic rlty
MLS#:5143711
Source:OH_NORMLS
Price summary
- Price:$229,000
- Price per sq. ft.:$155.04
- Monthly HOA dues:$200
About this home
Welcome home to this beautifully maintained and move-in ready 3-bedroom, 2.5-bath free-standing condo in the highly sought-after Village of Marsh Creek. Step inside and immediately feel welcomed by the soaring cathedral ceilings and an abundance of natural light that fills the open concept living space. The family room features a stunning stone-faced gas fireplace and flows easily into the updated galley kitchen featuring a brand-new stove. The sunroom adjacent to the main living area adds versatility. It’s the perfect spot for morning coffee, a quiet reading nook, or even a formal dining area. A sliding glass door connects the sunroom to a private, fenced-in patio adjacent to natural surroundings, providing an area suitable for relaxation or gatherings. The first floor also includes a half bath, laundry room, and access to the oversized garage which offers plenty of space for your cars and storage. Upstairs, you’ll find a spacious primary suite with walk-in closet and a private, updated ensuite. There are two additional bedrooms with nice sized closets and a second updated, full bathroom finishing the upstairs. Throughout the home, you’ll find updated lighting, freshly painted walls, and a clean, modern feel. The HOA handles the roof, siding, gutters with gutter guards, pressure washing the siding, landscaping, mowing, snow removal, trash, sewer, and recycling leaving you free to enjoy a low-maintenance lifestyle! No exterior worries at all so you can kick back and enjoy life! Country living and still only four minutes away from NEOMED and minutes from Kent State University! This move in ready home offers the perfect balance of private, peaceful living tucked away from main roads while still being close to highway access, shopping, restaurants, and more. What are you waiting for? Schedule a showing today!
Contact an agent
Home facts
- Year built:2005
- Listing Id #:5143711
- Added:13 day(s) ago
- Updated:August 12, 2025 at 02:35 PM
Rooms and interior
- Bedrooms:3
- Total bathrooms:3
- Full bathrooms:2
- Half bathrooms:1
- Living area:1,477 sq. ft.
Heating and cooling
- Cooling:Central Air
- Heating:Fireplaces, Forced Air, Gas
Structure and exterior
- Roof:Asphalt, Fiberglass
- Year built:2005
- Building area:1,477 sq. ft.
- Lot area:1.49 Acres
Utilities
- Water:Public
- Sewer:Public Sewer
Finances and disclosures
- Price:$229,000
- Price per sq. ft.:$155.04
- Tax amount:$2,688 (2024)
New listings near 3959 Marsh Creek Lane
- Open Sat, 11am to 1pmNew
 $225,000Active3 beds 2 baths1,904 sq. ft.
$225,000Active3 beds 2 baths1,904 sq. ft.3931 Rosalind Drive, Rootstown, OH 44272
MLS# 5147422Listed by: KELLER WILLIAMS ELEVATE - New
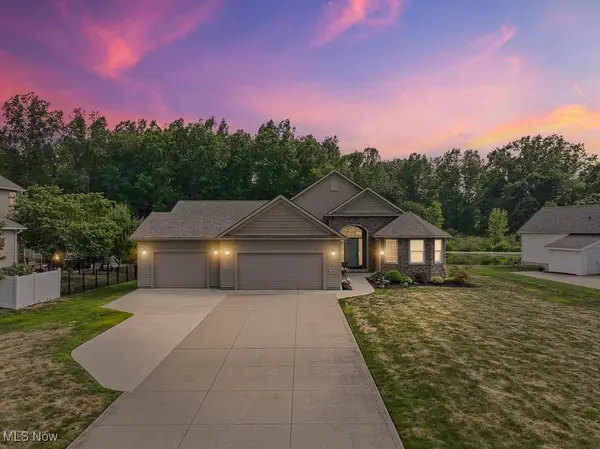 $475,000Active3 beds 3 baths
$475,000Active3 beds 3 baths4364 Shannon Drive, Rootstown, OH 44272
MLS# 5147291Listed by: HARVEST HOME REALTY, CORP. - New
 $25,000Active0.5 Acres
$25,000Active0.5 AcresV/L 2 Lynn Road, Rootstown, OH 44272
MLS# 5147354Listed by: PLATINUM REAL ESTATE - New
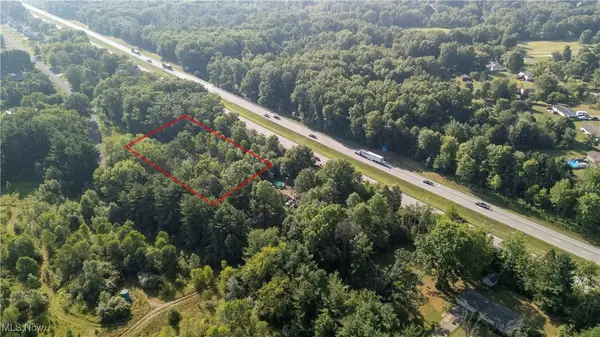 $34,900Active1.77 Acres
$34,900Active1.77 AcresV/L Lynn Road, Rootstown, OH 44272
MLS# 5147344Listed by: PLATINUM REAL ESTATE - New
 $1,200,000Active3 beds 2 baths
$1,200,000Active3 beds 2 baths3637 Old Forge Road, Rootstown, OH 44272
MLS# 5147113Listed by: RUSSELL REAL ESTATE SERVICES  $450,000Pending4 beds 4 baths2,552 sq. ft.
$450,000Pending4 beds 4 baths2,552 sq. ft.6640 Giddings Road, Rootstown, OH 44272
MLS# 5146246Listed by: BERKSHIRE HATHAWAY HOMESERVICES STOUFFER REALTY $229,900Pending3 beds 1 baths1,293 sq. ft.
$229,900Pending3 beds 1 baths1,293 sq. ft.4280 Tallmadge Road, Rootstown, OH 44272
MLS# 5146827Listed by: ASSURE REALTY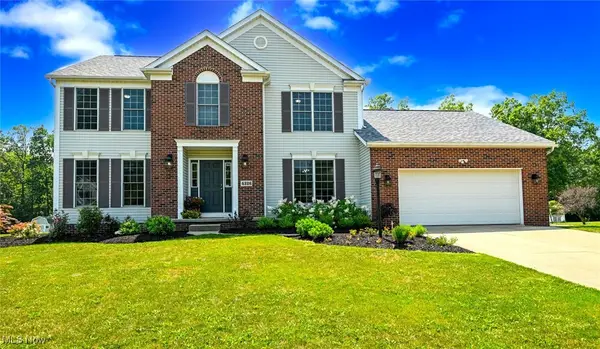 $399,000Pending4 beds 3 baths3,554 sq. ft.
$399,000Pending4 beds 3 baths3,554 sq. ft.4326 Clover Drive, Ravenna, OH 44266
MLS# 5145601Listed by: EXP REALTY, LLC.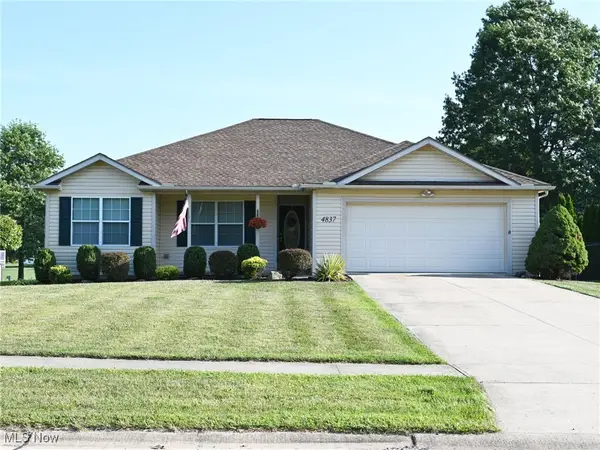 $284,900Pending3 beds 2 baths2,376 sq. ft.
$284,900Pending3 beds 2 baths2,376 sq. ft.4837 Jennifer Road, Rootstown, OH 44272
MLS# 5145724Listed by: KELLER WILLIAMS CHERVENIC RLTY
