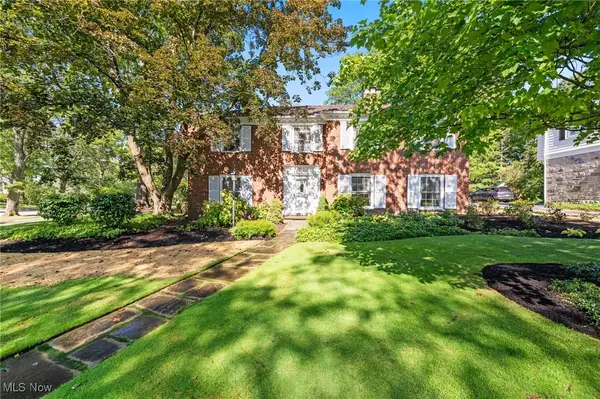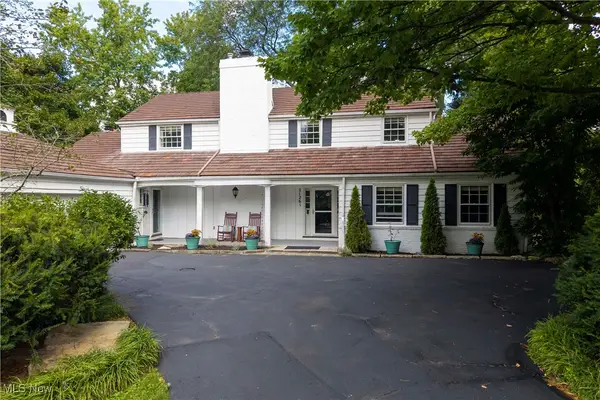12 Lyman Circle, Shaker Heights, OH 44122
Local realty services provided by:ERA Real Solutions Realty
Listed by:teri g chmielewski
Office:keller williams greater metropolitan
MLS#:5150647
Source:OH_NORMLS
Price summary
- Price:$825,000
- Price per sq. ft.:$180.45
About this home
Welcome to 12 Lyman Circle, a beautifully appointed home nestled in one of Shaker Heights’ most sought-after enclaves. With over 4,500 square feet of gracious living space and a private backyard oasis complete with a saltwater pool, this home offers a rare blend of elegance, comfort and lifestyle. Inside, you'll find expansive rooms flooded with natural light, including a grand living room with fireplace, formal dining room, and a spacious eat-in kitchen with view of the patio. A first-floor library/family room and first floor bedroom (used as an office and could be a playroom) add versatility to the layout. The primary suite is a retreat, complete with an updated bath, generous closets, and peaceful views of the landscaped yard. You'll find well-sized bedrooms, hardwood floors and classic architectural details throughout. The lower level offers bonus space for recreation, exercise or hobbies. Entire house insulation has been added to save on energy costs. Full baths and mudroom are updated. Outside, enjoy summer days by the in-ground saltwater pool, entertain on the flagstone patior or relax in the serene, tree-lined setting. Tucked on a quiet circle in Shaker's most desirable neighborhood, you’re close to Shaker's finest schools, parks and rapid transit to downtown Cleveland, airport and University Circle, Cleveland's cultural hub. Don’t miss your chance to own this exceptional Shaker Heights home!
Contact an agent
Home facts
- Year built:1962
- Listing ID #:5150647
- Added:4 day(s) ago
- Updated:September 15, 2025 at 03:44 PM
Rooms and interior
- Bedrooms:5
- Total bathrooms:4
- Full bathrooms:3
- Half bathrooms:1
- Living area:4,572 sq. ft.
Heating and cooling
- Cooling:Central Air
- Heating:Forced Air, Gas
Structure and exterior
- Roof:Shake
- Year built:1962
- Building area:4,572 sq. ft.
- Lot area:0.43 Acres
Utilities
- Water:Public
- Sewer:Public Sewer
Finances and disclosures
- Price:$825,000
- Price per sq. ft.:$180.45
- Tax amount:$27,720 (2024)
New listings near 12 Lyman Circle
- Open Sat, 1 to 3pmNew
 $499,900Active4 beds 4 baths3,546 sq. ft.
$499,900Active4 beds 4 baths3,546 sq. ft.16 Lyman Circle, Shaker Heights, OH 44122
MLS# 5154000Listed by: KELLER WILLIAMS LIVING - New
 $424,900Active4 beds 2 baths2,291 sq. ft.
$424,900Active4 beds 2 baths2,291 sq. ft.16005 Fernway Road, Shaker Heights, OH 44120
MLS# 5156933Listed by: KELLER WILLIAMS GREATER METROPOLITAN - New
 $250,000Active5 beds 2 baths2,500 sq. ft.
$250,000Active5 beds 2 baths2,500 sq. ft.18112 Chagrin Boulevard, Shaker Heights, OH 44122
MLS# 5155822Listed by: BERKSHIRE HATHAWAY HOMESERVICES STOUFFER REALTY - New
 $165,000Active3 beds 2 baths1,508 sq. ft.
$165,000Active3 beds 2 baths1,508 sq. ft.15618 Scottsdale Boulevard, Shaker Heights, OH 44022
MLS# 5155970Listed by: BERKSHIRE HATHAWAY HOMESERVICES PROFESSIONAL REALTY - New
 $43,000Active2 beds 2 baths1,296 sq. ft.
$43,000Active2 beds 2 baths1,296 sq. ft.13800 Fairhill Road #321, Shaker Heights, OH 44120
MLS# 5156164Listed by: BERKSHIRE HATHAWAY HOMESERVICES LUCIEN REALTY - New
 $225,000Active3 beds 2 baths1,572 sq. ft.
$225,000Active3 beds 2 baths1,572 sq. ft.3063 Ashwood Road, Shaker Heights, OH 44120
MLS# 5153561Listed by: RE/MAX ABOVE & BEYOND - New
 $480,000Active4 beds 3 baths2,750 sq. ft.
$480,000Active4 beds 3 baths2,750 sq. ft.21261 Almar Drive, Shaker Heights, OH 44122
MLS# 5156261Listed by: PREMIER HEIGHTS REALTY LLC - New
 $375,000Active4 beds 4 baths2,922 sq. ft.
$375,000Active4 beds 4 baths2,922 sq. ft.17725 Scottsdale Boulevard, Shaker Heights, OH 44122
MLS# 5155360Listed by: KELLER WILLIAMS CHERVENIC RLTY - New
 $250,000Active6 beds 2 baths
$250,000Active6 beds 2 baths3616 Hildana Road, Shaker Heights, OH 44120
MLS# 5155698Listed by: MCCRAE & CO. REAL ESTATE, LLC
