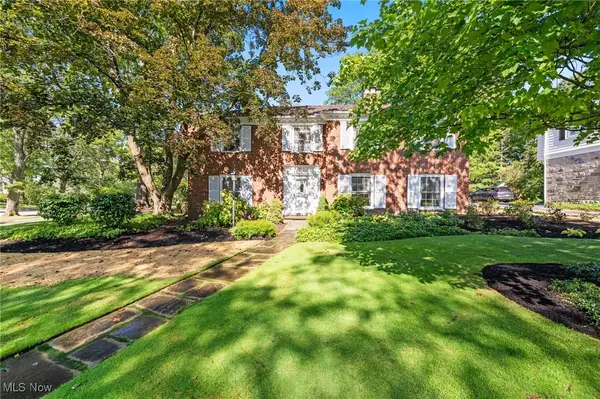21261 Almar Drive, Shaker Heights, OH 44122
Local realty services provided by:ERA Real Solutions Realty
Listed by:sophie boehlen
Office:premier heights realty llc.
MLS#:5156261
Source:OH_NORMLS
Price summary
- Price:$480,000
- Price per sq. ft.:$174.55
About this home
Welcome to 21261 Almar Drive, in the much-desired Mercer Neighborhood of Shaker Heights. If you are looking for flexible space that has kept much of its architectural details while offering modern updates, then look no further. The expansive first floor features a light-filled living room with fireplace and built-in bookshelves. It is a perfect place to read by the fire or enjoy the unobstructed view of the serene backyard. The kitchen with wood-beamed ceilings features an eat-in area with a second fireplace! The large family room has vaulted ceilings and windows on three sides. Completing the first floor are a powder room off the kitchen, as well as an amazing suite that could easily serve as either the primary bedroom with ensuite bathroom and attached home office or an inlaw/au pair suite. Upstairs you will find two additional bedrooms - each generously sized, the second full bath, another office or reading nook space, and a fifth room that could serve as a guest room, yoga room or office/podcasting space. Additional sought-after features include an attached two-car garage, Central AC, as well as a stone patio to enjoy quiet evenings or host your favorite friends and family. The backyard is fully fenced. Property will transfer POS-compliant. Schedule your tour today!
Contact an agent
Home facts
- Year built:1954
- Listing ID #:5156261
- Added:4 day(s) ago
- Updated:September 17, 2025 at 07:21 AM
Rooms and interior
- Bedrooms:4
- Total bathrooms:3
- Full bathrooms:2
- Half bathrooms:1
- Living area:2,750 sq. ft.
Heating and cooling
- Cooling:Central Air
- Heating:Forced Air
Structure and exterior
- Year built:1954
- Building area:2,750 sq. ft.
- Lot area:0.47 Acres
Utilities
- Water:Public
- Sewer:Public Sewer
Finances and disclosures
- Price:$480,000
- Price per sq. ft.:$174.55
- Tax amount:$12,874 (2024)
New listings near 21261 Almar Drive
- Open Sat, 1 to 3pmNew
 $499,900Active4 beds 4 baths3,546 sq. ft.
$499,900Active4 beds 4 baths3,546 sq. ft.16 Lyman Circle, Shaker Heights, OH 44122
MLS# 5154000Listed by: KELLER WILLIAMS LIVING - New
 $424,900Active4 beds 2 baths2,291 sq. ft.
$424,900Active4 beds 2 baths2,291 sq. ft.16005 Fernway Road, Shaker Heights, OH 44120
MLS# 5156933Listed by: KELLER WILLIAMS GREATER METROPOLITAN - New
 $250,000Active5 beds 2 baths2,500 sq. ft.
$250,000Active5 beds 2 baths2,500 sq. ft.18112 Chagrin Boulevard, Shaker Heights, OH 44122
MLS# 5155822Listed by: BERKSHIRE HATHAWAY HOMESERVICES STOUFFER REALTY - New
 $165,000Active3 beds 2 baths1,508 sq. ft.
$165,000Active3 beds 2 baths1,508 sq. ft.15618 Scottsdale Boulevard, Shaker Heights, OH 44022
MLS# 5155970Listed by: BERKSHIRE HATHAWAY HOMESERVICES PROFESSIONAL REALTY - New
 $43,000Active2 beds 2 baths1,296 sq. ft.
$43,000Active2 beds 2 baths1,296 sq. ft.13800 Fairhill Road #321, Shaker Heights, OH 44120
MLS# 5156164Listed by: BERKSHIRE HATHAWAY HOMESERVICES LUCIEN REALTY - Open Thu, 5 to 7pmNew
 $225,000Active3 beds 2 baths1,572 sq. ft.
$225,000Active3 beds 2 baths1,572 sq. ft.3063 Ashwood Road, Shaker Heights, OH 44120
MLS# 5153561Listed by: RE/MAX ABOVE & BEYOND  $825,000Pending5 beds 4 baths4,572 sq. ft.
$825,000Pending5 beds 4 baths4,572 sq. ft.12 Lyman Circle, Shaker Heights, OH 44122
MLS# 5150647Listed by: KELLER WILLIAMS GREATER METROPOLITAN- New
 $375,000Active4 beds 4 baths2,922 sq. ft.
$375,000Active4 beds 4 baths2,922 sq. ft.17725 Scottsdale Boulevard, Shaker Heights, OH 44122
MLS# 5155360Listed by: KELLER WILLIAMS CHERVENIC RLTY - New
 $250,000Active6 beds 2 baths
$250,000Active6 beds 2 baths3616 Hildana Road, Shaker Heights, OH 44120
MLS# 5155698Listed by: MCCRAE & CO. REAL ESTATE, LLC
