3698 Valley Forge Drive, Stow, OH 44224
Local realty services provided by:ERA Real Solutions Realty
Listed by:lauren n robinson
Office:platinum real estate
MLS#:5152807
Source:OH_NORMLS
Price summary
- Price:$369,900
- Price per sq. ft.:$148.2
About this home
REINTRODUCED WITH STUNNING IMPROVEMENTS! Welcome to your dream home—this gorgeously renovated 4-bedroom, 2.5-bath stunner sits on a generous lot in the heart of Stow, offering the perfect blend of modern upgrades and everyday comfort. Step into a bright, open layout with vinyl flooring throughout and a chef-inspired kitchen featuring granite countertops, stainless steel appliances, and a classic subway tile backsplash. Bathrooms shine with marble-top vanities, including a luxurious double sink in the main bath, making busy mornings a breeze. Recent updates include all new exterior doors and locks, new interior doors with upgraded hardware, a brand-new patio slider, fresh paint, updated kitchen faucet and hardware, all new appliances, a finished utility room, updated trim, newly installed electric fireplace with accent wall, new kitchen backsplash, all new register vents, added wall shelving, refreshed front and backyard landscaping, and tree/branch removal. Enjoy movie nights or game days in the finished basement, or take the fun outside to your huge deck—perfect for entertaining. The large fenced-in backyard offers plenty of space to play, garden, or relax in privacy, and the shed adds even more value with storage, hobbies, or a workshop. With a 2.5-car garage, charming curb appeal, and a location close to parks, schools, and shops, this home is stylish, spacious, and completely move-in ready—schedule your private showing today and fall in love!
Contact an agent
Home facts
- Year built:1962
- Listing ID #:5152807
- Added:1 day(s) ago
- Updated:August 30, 2025 at 06:38 PM
Rooms and interior
- Bedrooms:4
- Total bathrooms:3
- Full bathrooms:2
- Half bathrooms:1
- Living area:2,496 sq. ft.
Heating and cooling
- Cooling:Central Air
- Heating:Forced Air, Gas
Structure and exterior
- Roof:Asphalt, Fiberglass
- Year built:1962
- Building area:2,496 sq. ft.
- Lot area:0.26 Acres
Utilities
- Water:Public
- Sewer:Public Sewer
Finances and disclosures
- Price:$369,900
- Price per sq. ft.:$148.2
- Tax amount:$3,530 (2024)
New listings near 3698 Valley Forge Drive
- New
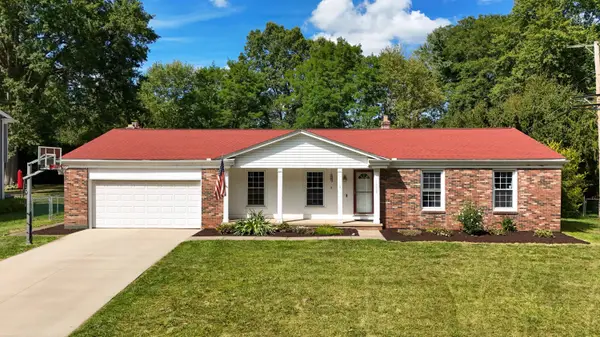 $289,000Active3 beds 2 baths1,681 sq. ft.
$289,000Active3 beds 2 baths1,681 sq. ft.1995 Willowdale Drive, Stow, OH 44224
MLS# 225032924Listed by: EXP REALTY, LLC - New
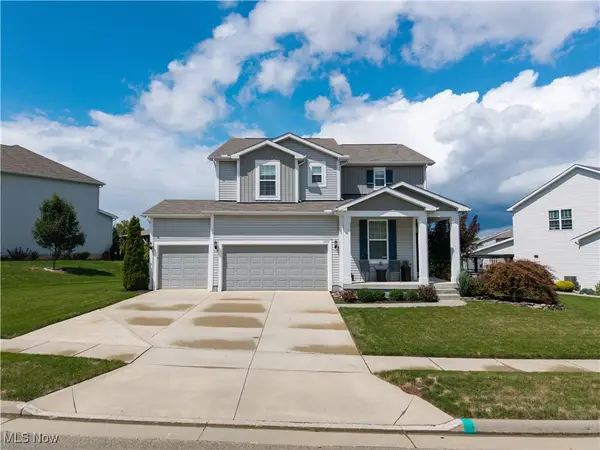 $499,900Active5 beds 4 baths3,681 sq. ft.
$499,900Active5 beds 4 baths3,681 sq. ft.1937 Leisure Lane, Stow, OH 44224
MLS# 5150895Listed by: KELLER WILLIAMS CHERVENIC RLTY - Open Sun, 12 to 2pmNew
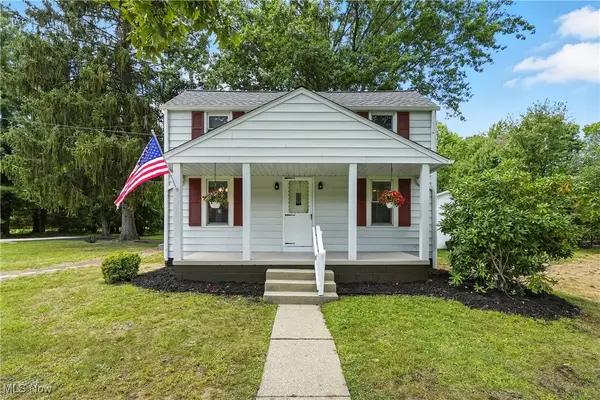 $289,900Active4 beds 2 baths1,373 sq. ft.
$289,900Active4 beds 2 baths1,373 sq. ft.3511 Whit Avenue, Stow, OH 44224
MLS# 5152704Listed by: KELLER WILLIAMS CHERVENIC RLTY - Open Sun, 11am to 1pmNew
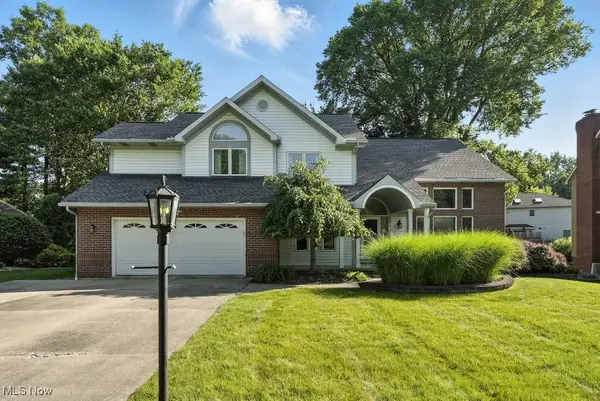 $449,500Active4 beds 3 baths3,359 sq. ft.
$449,500Active4 beds 3 baths3,359 sq. ft.2973 Mourning Dove Circle, Stow, OH 44224
MLS# 5152163Listed by: KELLER WILLIAMS CHERVENIC RLTY - New
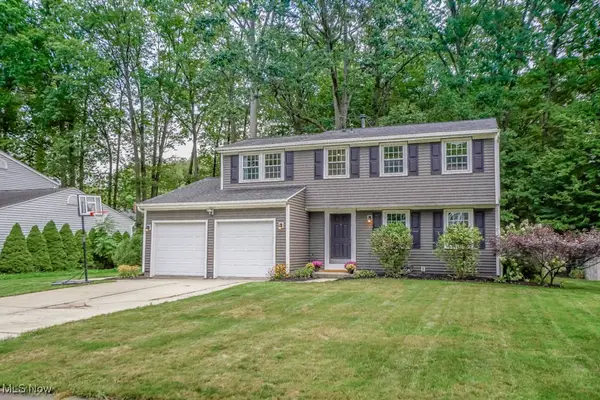 $335,000Active3 beds 3 baths2,100 sq. ft.
$335,000Active3 beds 3 baths2,100 sq. ft.4227 Baird Road, Stow, OH 44224
MLS# 5152536Listed by: KELLER WILLIAMS LEGACY GROUP REALTY - New
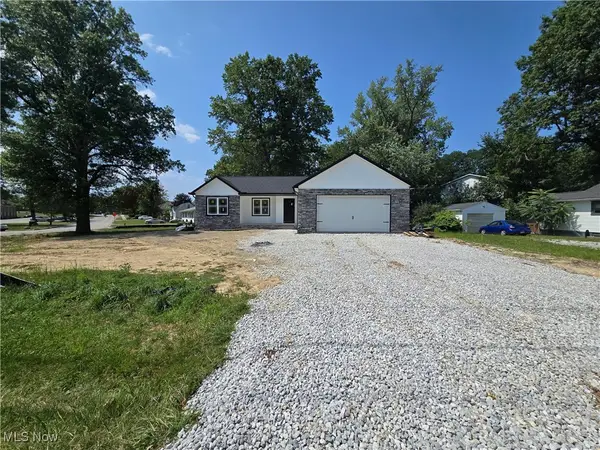 $419,900Active3 beds 2 baths1,508 sq. ft.
$419,900Active3 beds 2 baths1,508 sq. ft.3908 Stow Road, Stow, OH 44224
MLS# 5152354Listed by: OHIO PROPERTY GROUP, LLC - Open Sun, 2 to 3:30pmNew
 $369,900Active3 beds 3 baths1,908 sq. ft.
$369,900Active3 beds 3 baths1,908 sq. ft.1664 Cypress Court, Stow, OH 44224
MLS# 5152157Listed by: BERKSHIRE HATHAWAY HOMESERVICES STOUFFER REALTY - New
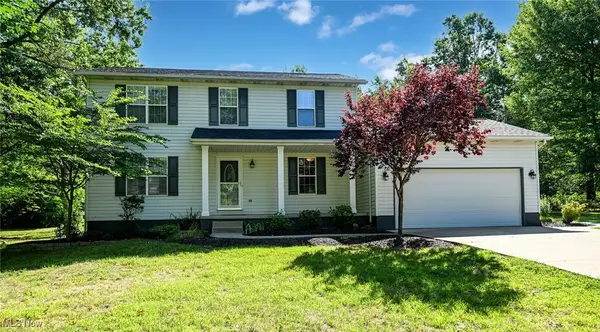 $359,900Active3 beds 3 baths1,712 sq. ft.
$359,900Active3 beds 3 baths1,712 sq. ft.4349 Silver Lake Highlands Avenue, Stow, OH 44224
MLS# 5151608Listed by: EXP REALTY, LLC. 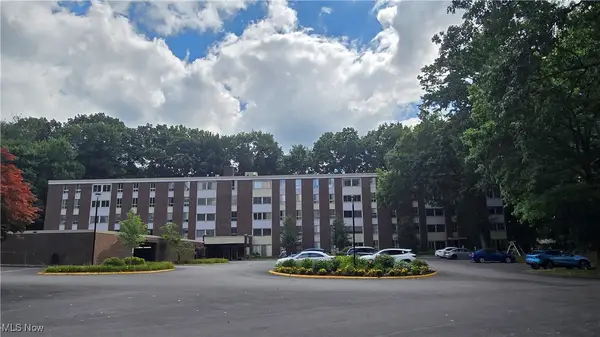 $93,000Pending2 beds 2 baths
$93,000Pending2 beds 2 baths3068 Kent Road #210C, Stow, OH 44224
MLS# 5150639Listed by: RUSSELL REAL ESTATE SERVICES
