2837 Outlook Drive, Stow, OH 44224
Local realty services provided by:ERA Real Solutions Realty
Listed by:shane a shannon
Office:keller williams chervenic rlty
MLS#:5133312
Source:OH_NORMLS
Price summary
- Price:$379,000
- Price per sq. ft.:$174.41
About this home
This charming ranch-style home combines comfort, functionality, and timeless appeal. With 3 spacious bedrooms and 3 full bathrooms, there’s room for everyone to enjoy. Step inside to an open, light-filled main floor where the updated kitchen flows seamlessly into the dining and living areas—perfect for everything from casual family dinners to lively gatherings with friends.
The finished lower level expands your options with space for a cozy family room, home office, or recreation area. You’ll also find a partially finished basement, giving you even more flexibility for storage, hobbies, or a workout space. An attached 2-car garage adds everyday convenience. Outside, the fenced backyard is a true highlight—complete with a great deck that’s ideal for summer cookouts, evening get-togethers, or simply relaxing with a cup of coffee. Located in a desirable Silver Lake neighborhood, you’ll love the easy access to the lake, local parks (including a brand-new playground right on the river bend), top-rated schools, shopping, and major highways.
Don’t miss your chance to own this well-maintained ranch that’s ready to welcome you home!
Contact an agent
Home facts
- Year built:1957
- Listing ID #:5133312
- Added:5 day(s) ago
- Updated:September 17, 2025 at 07:21 AM
Rooms and interior
- Bedrooms:3
- Total bathrooms:3
- Full bathrooms:3
- Living area:2,173 sq. ft.
Heating and cooling
- Cooling:Central Air
- Heating:Fireplaces, Gas
Structure and exterior
- Roof:Asphalt, Fiberglass
- Year built:1957
- Building area:2,173 sq. ft.
- Lot area:0.39 Acres
Utilities
- Water:Public
- Sewer:Public Sewer
Finances and disclosures
- Price:$379,000
- Price per sq. ft.:$174.41
- Tax amount:$2,542 (2024)
New listings near 2837 Outlook Drive
- New
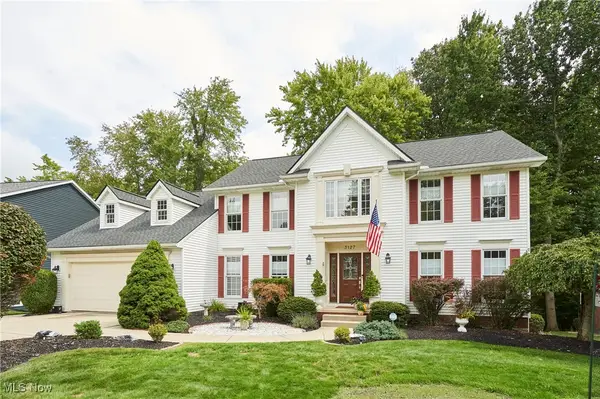 $459,900Active4 beds 4 baths3,430 sq. ft.
$459,900Active4 beds 4 baths3,430 sq. ft.3127 Deercrest Path, Stow, OH 44224
MLS# 5156818Listed by: BERKSHIRE HATHAWAY HOMESERVICES STOUFFER REALTY - New
 $180,000Active2.6 Acres
$180,000Active2.6 Acres3452 Wyoga Lake Road, Stow, OH 44224
MLS# 5156128Listed by: BERKSHIRE HATHAWAY HOMESERVICES STOUFFER REALTY 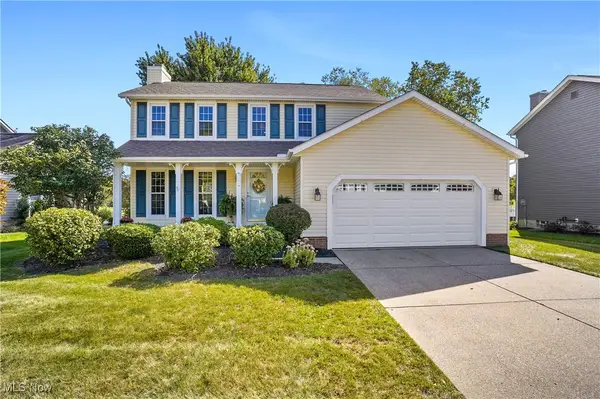 $350,000Pending3 beds 3 baths2,019 sq. ft.
$350,000Pending3 beds 3 baths2,019 sq. ft.5241 Brockton Drive, Stow, OH 44224
MLS# 5150664Listed by: THE AGENCY CLEVELAND NORTHCOAST- New
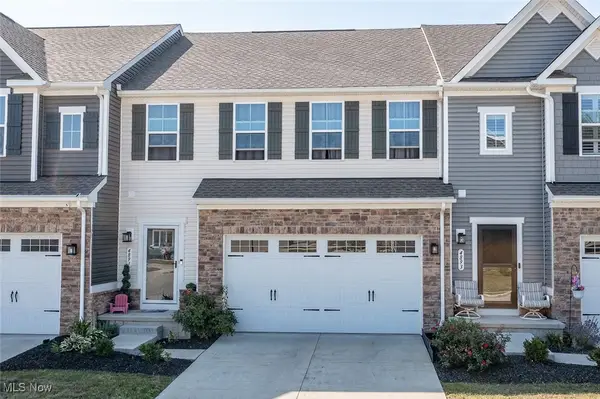 $330,000Active3 beds 3 baths1,844 sq. ft.
$330,000Active3 beds 3 baths1,844 sq. ft.4891 Cedar Crest Lane, Stow, OH 44224
MLS# 5155890Listed by: RE/MAX CROSSROADS PROPERTIES 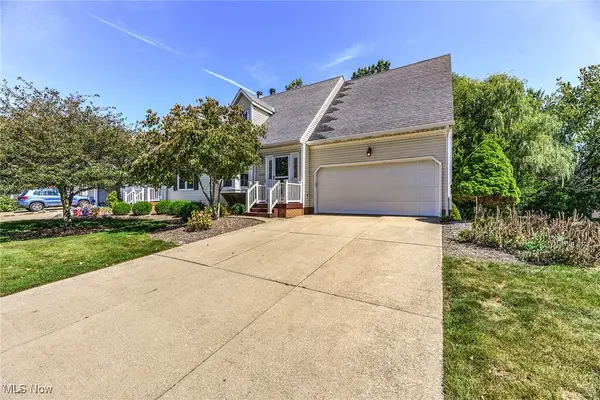 $285,000Pending5 beds 4 baths2,900 sq. ft.
$285,000Pending5 beds 4 baths2,900 sq. ft.5139 Rockport Cove, Stow, OH 44224
MLS# 5154648Listed by: RE/MAX TRENDS REALTY- New
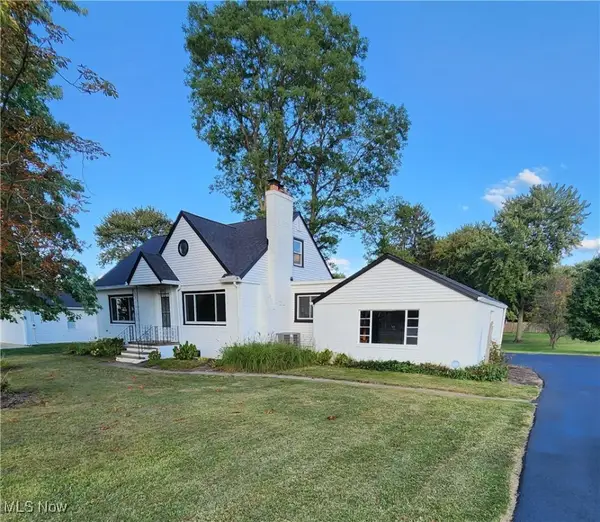 $299,900Active3 beds 3 baths2,059 sq. ft.
$299,900Active3 beds 3 baths2,059 sq. ft.4959 Hudson Drive, Stow, OH 44224
MLS# 5154820Listed by: KELLER WILLIAMS CHERVENIC RLTY 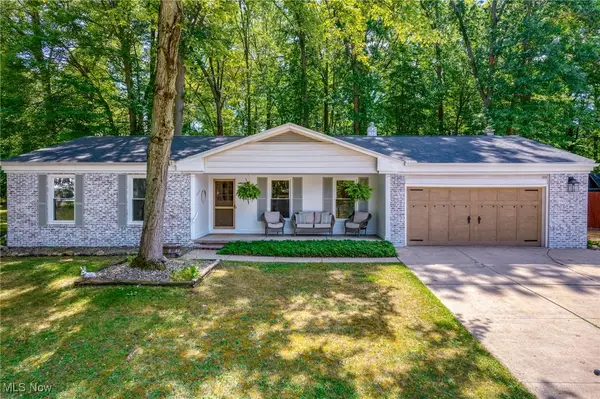 $319,900Pending3 beds 2 baths1,857 sq. ft.
$319,900Pending3 beds 2 baths1,857 sq. ft.2028 Willowdale Drive, Stow, OH 44224
MLS# 5154577Listed by: EXP REALTY, LLC.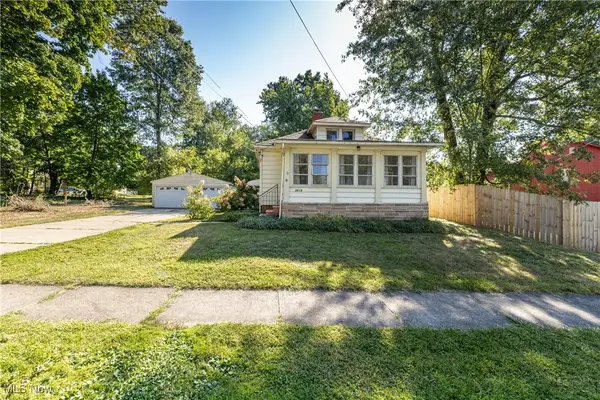 $169,000Pending2 beds 1 baths980 sq. ft.
$169,000Pending2 beds 1 baths980 sq. ft.3619 Williamson Road, Stow, OH 44224
MLS# 5154380Listed by: CENTURY 21 DEPIERO & ASSOCIATES, INC.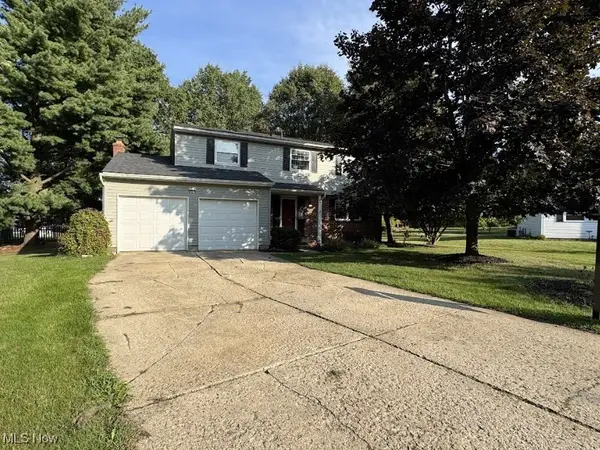 $259,900Pending4 beds 3 baths2,023 sq. ft.
$259,900Pending4 beds 3 baths2,023 sq. ft.4621 Graford Lane, Stow, OH 44224
MLS# 5154231Listed by: EXP REALTY, LLC.
