10010 Chevy Chase, Strongsville, OH 44136
Local realty services provided by:ERA Real Solutions Realty
Listed by:christy t morek
Office:exp realty, llc.
MLS#:5165248
Source:OH_NORMLS
Price summary
- Price:$360,000
- Price per sq. ft.:$199.78
- Monthly HOA dues:$37.5
About this home
Tucked away on a peaceful cul-de-sac, this spacious 3-bedroom, 2.5-bath ranch is ready to welcome you home. Step into the vaulted great room where natural light pours in through sliding doors that open to a serene, wooded backyard—perfect for relaxing or entertaining by the cozy fireplace. The thoughtfully designed kitchen features charming built-in bench seating with hidden storage, blending function and character in one inviting space. The owner’s suite offers a comfortable retreat with its own private bath, while the finished lower level adds versatility for a recreation area, home office, or hobby space. An attached two-car garage, neutral décor, and included home warranty provide peace of mind, and while the home retains its original windows, it has been thoughtfully priced to reflect that opportunity for future updates. Offering comfort, convenience, and value in one beautiful package—this is the place you’ll want to call home.
Contact an agent
Home facts
- Year built:1988
- Listing ID #:5165248
- Added:1 day(s) ago
- Updated:October 16, 2025 at 08:39 PM
Rooms and interior
- Bedrooms:3
- Total bathrooms:3
- Full bathrooms:2
- Half bathrooms:1
- Living area:1,802 sq. ft.
Heating and cooling
- Cooling:Central Air
- Heating:Forced Air
Structure and exterior
- Roof:Asphalt, Fiberglass
- Year built:1988
- Building area:1,802 sq. ft.
- Lot area:0.31 Acres
Utilities
- Water:Public
- Sewer:Public Sewer
Finances and disclosures
- Price:$360,000
- Price per sq. ft.:$199.78
- Tax amount:$4,991 (2024)
New listings near 10010 Chevy Chase
- Open Sun, 1 to 3pmNew
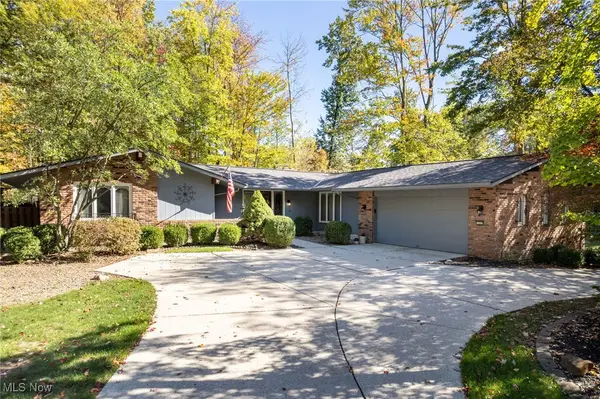 $335,000Active3 beds 3 baths
$335,000Active3 beds 3 baths19997 Idlewood Trail, Strongsville, OH 44149
MLS# 5165022Listed by: KELLER WILLIAMS ELEVATE - New
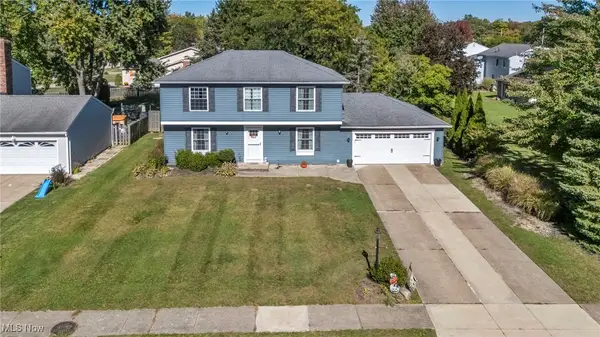 $424,900Active4 beds 3 baths2,967 sq. ft.
$424,900Active4 beds 3 baths2,967 sq. ft.17130 Golden Star Drive, Strongsville, OH 44136
MLS# 5164702Listed by: GENTILE REAL ESTATE LLC - New
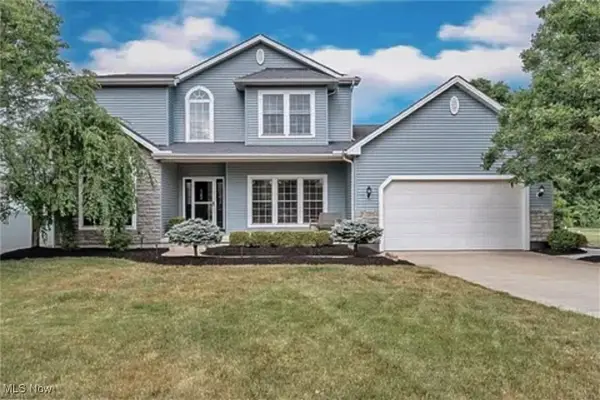 $575,000Active4 beds 3 baths4,909 sq. ft.
$575,000Active4 beds 3 baths4,909 sq. ft.19694 Benbow Road, Strongsville, OH 44136
MLS# 5164081Listed by: CENTURY 21 HOMESTAR - New
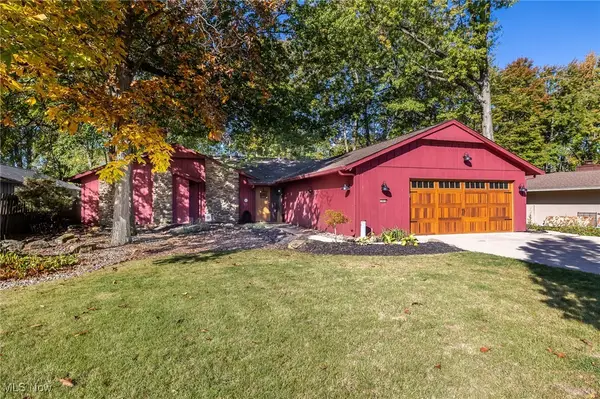 $379,900Active3 beds 3 baths2,250 sq. ft.
$379,900Active3 beds 3 baths2,250 sq. ft.10824 Watercress Road, Strongsville, OH 44149
MLS# 5163681Listed by: EXP REALTY, LLC. 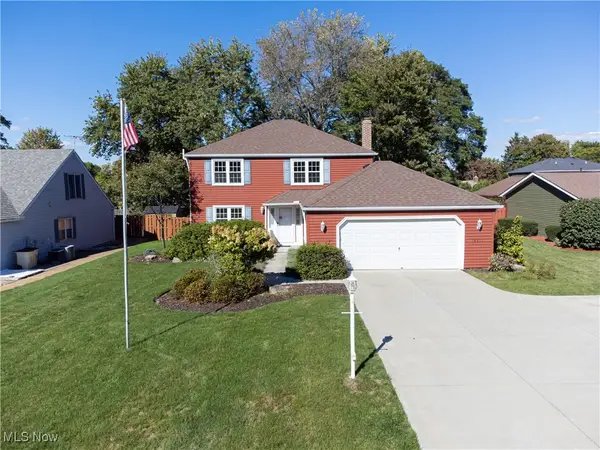 $320,000Pending3 beds 3 baths1,888 sq. ft.
$320,000Pending3 beds 3 baths1,888 sq. ft.18294 Drake Road, Strongsville, OH 44136
MLS# 5152167Listed by: LOFASO REAL ESTATE SERVICES- New
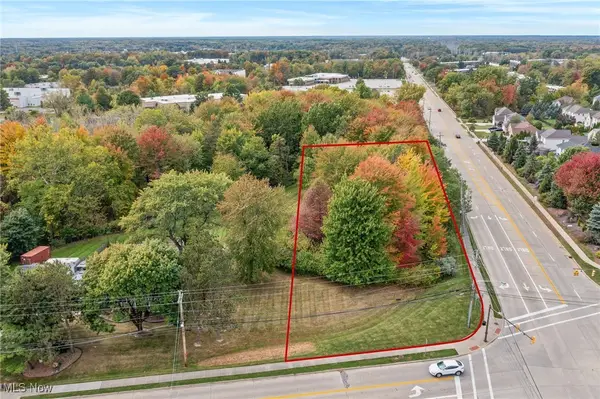 $89,500Active0.77 Acres
$89,500Active0.77 AcresWebster Road, Strongsville, OH 44136
MLS# 5163416Listed by: ON TARGET REALTY, INC. - New
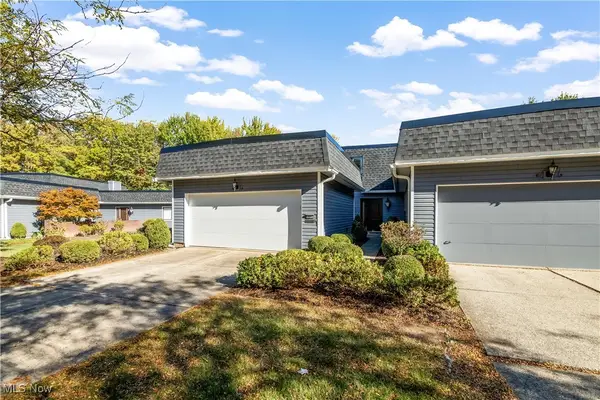 $248,000Active2 beds 3 baths1,610 sq. ft.
$248,000Active2 beds 3 baths1,610 sq. ft.19240 Briarwood Lane, Strongsville, OH 44149
MLS# 5163155Listed by: RE/MAX ABOVE & BEYOND - New
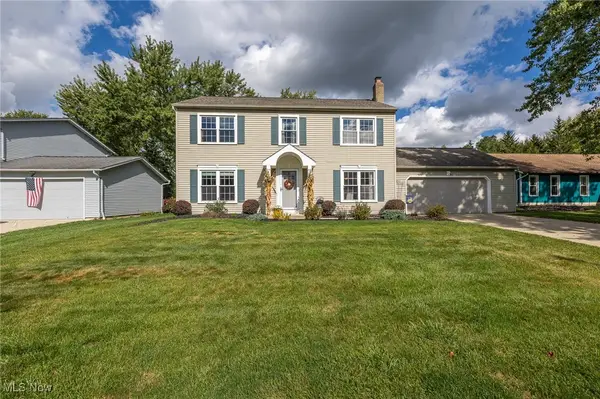 $360,000Active4 beds 3 baths2,808 sq. ft.
$360,000Active4 beds 3 baths2,808 sq. ft.14132 Walking Stick Way, Strongsville, OH 44136
MLS# 5163374Listed by: EXP REALTY, LLC. - New
 $449,000Active4 beds 2 baths2,149 sq. ft.
$449,000Active4 beds 2 baths2,149 sq. ft.14890 Prospect Road, Strongsville, OH 44149
MLS# 5163482Listed by: BERKSHIRE HATHAWAY HOMESERVICES LUCIEN REALTY
