19997 Idlewood Trail, Strongsville, OH 44149
Local realty services provided by:ERA Real Solutions Realty
Upcoming open houses
- Sun, Oct 1901:00 pm - 03:00 pm
Listed by:christopher moscarino
Office:keller williams elevate
MLS#:5165022
Source:OH_NORMLS
Price summary
- Price:$335,000
- Price per sq. ft.:$100.72
- Monthly HOA dues:$24.17
About this home
Welcome to 19997 Idlewood Trail in Strongsville, Ohio — a beautifully maintained ranch home combining comfort, convenience, and privacy.
This spacious 3-bedroom, 2.5-bath residence offers easy one-floor living with a thoughtfully designed layout and a finished basement that adds valuable living and entertaining space. The open-concept main level features a bright living area with large windows overlooking the wooded, private lot, creating a peaceful retreat right in your backyard.
The kitchen flows effortlessly into the dining and family rooms—perfect for hosting or relaxing. Downstairs, the finished lower level offers a versatile recreation area, home gym, or media space. The home also includes a two-car garage and plenty of storage.
Located in one of Strongsville’s most desirable communities, residents enjoy access to a community pool, sidewalks, and scenic tree-lined streets. Idlewood Trail is just minutes from Ehrnfelt Recreation Center, Metroparks trails, and playgrounds, offering endless opportunities for outdoor activities.
You’ll also love the convenience of being near Strongsville’s top dining and shopping destinations, including SouthPark Mall, Square 22, Brew Garden, and Don’s Pomeroy House. Quick highway access makes for an easy commute to downtown Cleveland or Hopkins Airport.
Experience the perfect combination of nature, community, and modern living at 19997 Idlewood Trail — where comfort and location come together. New Roof 2024. Home Warranty offered for peace of mind. Schedule your own private showing today!
Contact an agent
Home facts
- Year built:1971
- Listing ID #:5165022
- Added:1 day(s) ago
- Updated:October 17, 2025 at 11:45 PM
Rooms and interior
- Bedrooms:3
- Total bathrooms:3
- Full bathrooms:2
- Half bathrooms:1
- Living area:3,326 sq. ft.
Heating and cooling
- Cooling:Central Air
- Heating:Forced Air
Structure and exterior
- Roof:Asphalt, Fiberglass
- Year built:1971
- Building area:3,326 sq. ft.
- Lot area:0.46 Acres
Utilities
- Water:Public
- Sewer:Public Sewer
Finances and disclosures
- Price:$335,000
- Price per sq. ft.:$100.72
- Tax amount:$4,943 (2024)
New listings near 19997 Idlewood Trail
- New
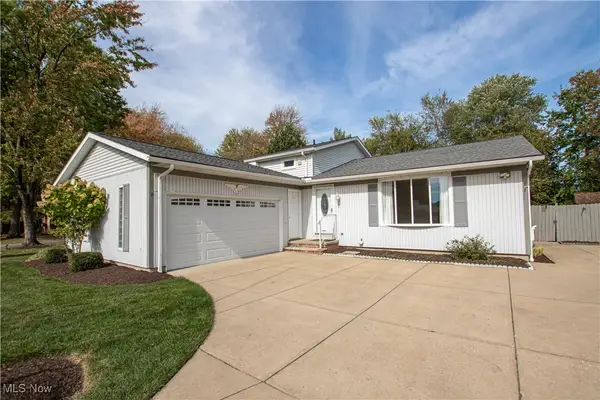 $329,900Active3 beds 2 baths2,150 sq. ft.
$329,900Active3 beds 2 baths2,150 sq. ft.20678 Spruce Drive, Strongsville, OH 44149
MLS# 5161978Listed by: LOFASO REAL ESTATE SERVICES - New
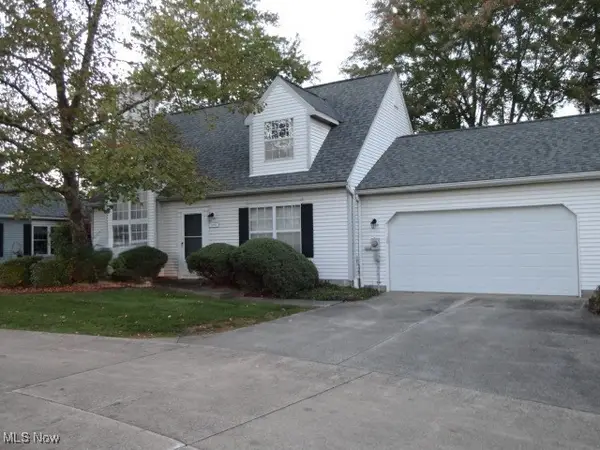 $239,000Active2 beds 2 baths
$239,000Active2 beds 2 baths14112 Settlers Way, Strongsville, OH 44149
MLS# 5165133Listed by: RUSSELL REAL ESTATE SERVICES - New
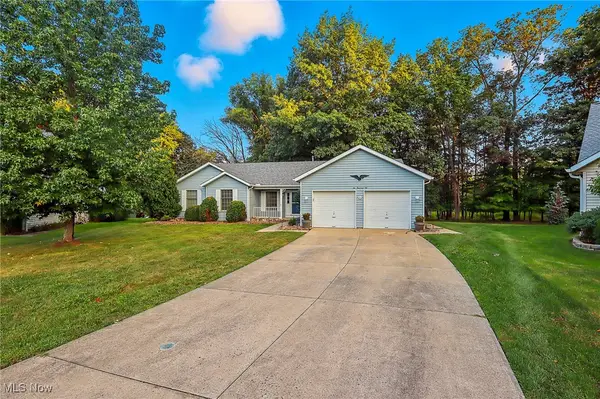 $360,000Active3 beds 3 baths1,802 sq. ft.
$360,000Active3 beds 3 baths1,802 sq. ft.10010 Chevy Chase, Strongsville, OH 44136
MLS# 5165248Listed by: EXP REALTY, LLC. - New
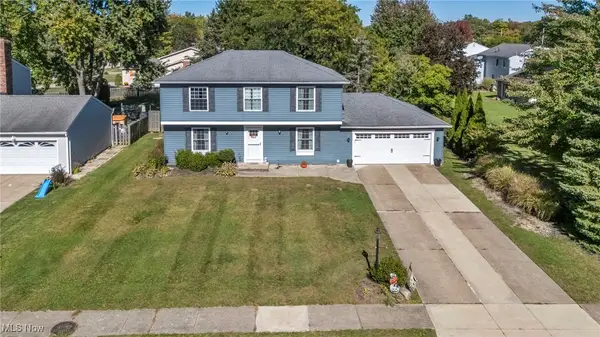 $424,900Active4 beds 3 baths2,967 sq. ft.
$424,900Active4 beds 3 baths2,967 sq. ft.17130 Golden Star Drive, Strongsville, OH 44136
MLS# 5164702Listed by: GENTILE REAL ESTATE LLC - New
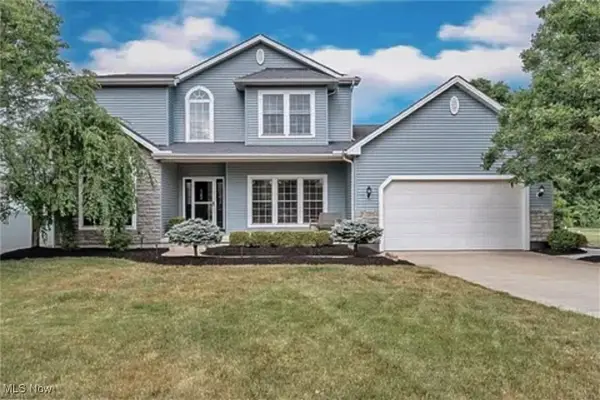 $575,000Active4 beds 3 baths4,909 sq. ft.
$575,000Active4 beds 3 baths4,909 sq. ft.19694 Benbow Road, Strongsville, OH 44136
MLS# 5164081Listed by: CENTURY 21 HOMESTAR - New
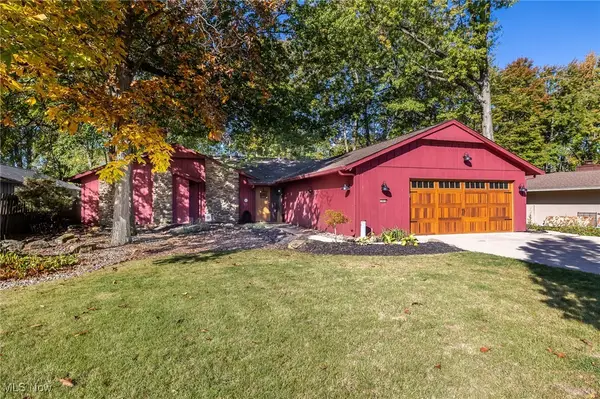 $379,900Active3 beds 3 baths2,250 sq. ft.
$379,900Active3 beds 3 baths2,250 sq. ft.10824 Watercress Road, Strongsville, OH 44149
MLS# 5163681Listed by: EXP REALTY, LLC. 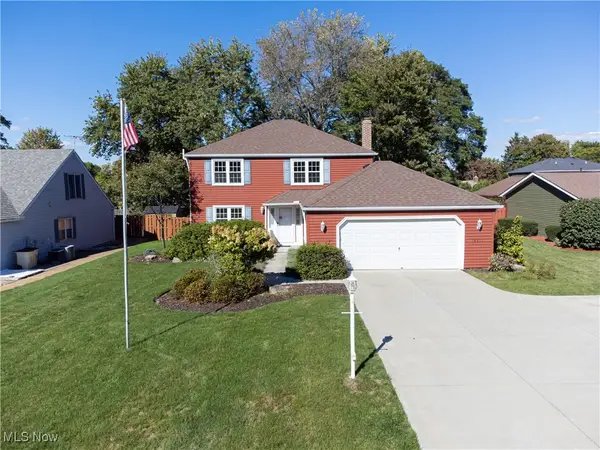 $320,000Pending3 beds 3 baths1,888 sq. ft.
$320,000Pending3 beds 3 baths1,888 sq. ft.18294 Drake Road, Strongsville, OH 44136
MLS# 5152167Listed by: LOFASO REAL ESTATE SERVICES- New
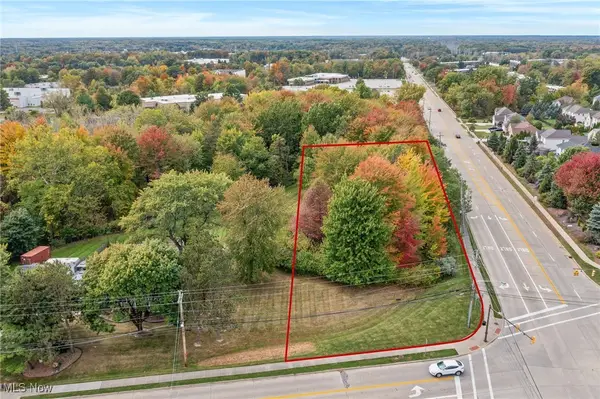 $89,500Active0.77 Acres
$89,500Active0.77 AcresWebster Road, Strongsville, OH 44136
MLS# 5163416Listed by: ON TARGET REALTY, INC. 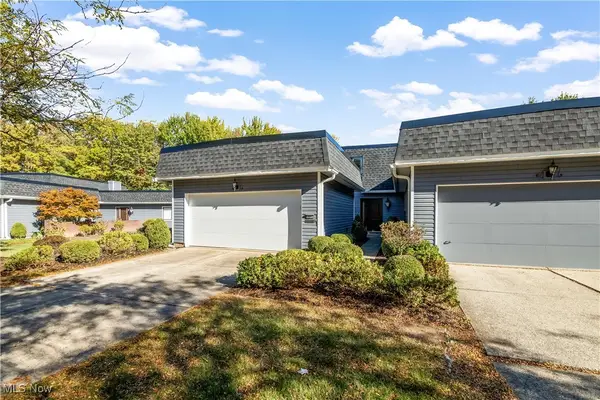 $248,000Pending2 beds 3 baths1,610 sq. ft.
$248,000Pending2 beds 3 baths1,610 sq. ft.19240 Briarwood Lane, Strongsville, OH 44149
MLS# 5163155Listed by: RE/MAX ABOVE & BEYOND
