6046 Gillingham Drive, Sylvania, OH 43560
Local realty services provided by:ERA Geyer Noakes Realty Group
Upcoming open houses
- Sun, Nov 0201:00 pm - 03:00 pm
Listed by:jack schroeder
Office:epic homes real estate
MLS#:10000428
Source:OH_TBR
Price summary
- Price:$289,900
- Price per sq. ft.:$209.01
About this home
See me, love me, buy me! This home is the perfect combination of a fantastic rennovation and a location in a great neighborhood near schools, downtown, plumber pool/park, Highland Meadows golf course & expressways! Galley kitchen boasts beautiful cherry cabinets, stainless appliances, under cabinet lighting, quartz countertops, breakfast bar and dining area. Spacious living room with large window for great natural light. Winter is approaching and you will love to cozy up in the family room next to the wood burning stove. Primary bedroom has large walk in closet and private bath. Two full baths have been completely and beautifully remodeled. Laundry room with cabinets. Large walk in storage closet in garage perfect pantry area! Oversize garage with bump out for storage. Outdoor patio and large fenced lot are great for gatherings and playtime. Windows, flooring, doors have all been updated also!
Contact an agent
Home facts
- Year built:1960
- Listing ID #:10000428
- Added:9 day(s) ago
- Updated:October 31, 2025 at 04:24 PM
Rooms and interior
- Bedrooms:3
- Total bathrooms:2
- Full bathrooms:2
- Living area:1,387 sq. ft.
Heating and cooling
- Cooling:Central Air
- Heating:Forced Air
Structure and exterior
- Roof:Shingle
- Year built:1960
- Building area:1,387 sq. ft.
- Lot area:0.28 Acres
Schools
- High school:Northview
- Middle school:None
- Elementary school:Maplewood
Utilities
- Water:Public, Water Connected
- Sewer:Public Sewer, Sewer Connected
Finances and disclosures
- Price:$289,900
- Price per sq. ft.:$209.01
New listings near 6046 Gillingham Drive
- New
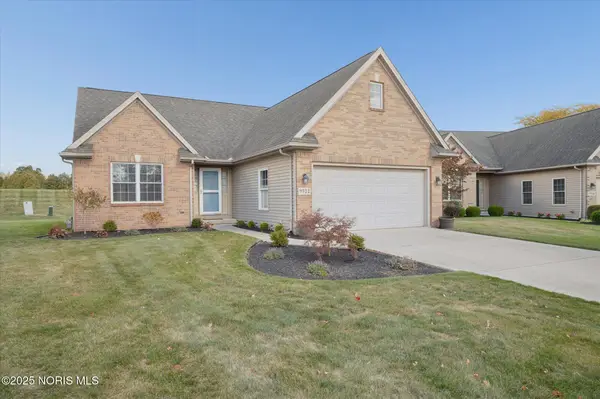 $249,900Active2 beds 2 baths1,056 sq. ft.
$249,900Active2 beds 2 baths1,056 sq. ft.9522 Captiva Drive, Sylvania, OH 43560
MLS# 10000813Listed by: EPIC HOMES REAL ESTATE - New
 $349,900Active3 beds 2 baths2,044 sq. ft.
$349,900Active3 beds 2 baths2,044 sq. ft.5914 Winding Way Drive, Sylvania, OH 43560
MLS# 10000797Listed by: LOSS REALTY GROUP - New
 $439,900Active4 beds 4 baths2,397 sq. ft.
$439,900Active4 beds 4 baths2,397 sq. ft.9344 Rocky Water Court, Sylvania, OH 43560
MLS# 10000792Listed by: SERENITY REALTY LLC - Open Sun, 2 to 4pmNew
 $275,000Active3 beds 2 baths1,898 sq. ft.
$275,000Active3 beds 2 baths1,898 sq. ft.4605 Charlesgate Road, Sylvania, OH 43560
MLS# 10000690Listed by: THE DANBERRY CO - New
 $1,250,000Active4 beds 6 baths5,042 sq. ft.
$1,250,000Active4 beds 6 baths5,042 sq. ft.4271 Cranberry Lane, Sylvania, OH 43560
MLS# 10000660Listed by: THE DANBERRY CO - New
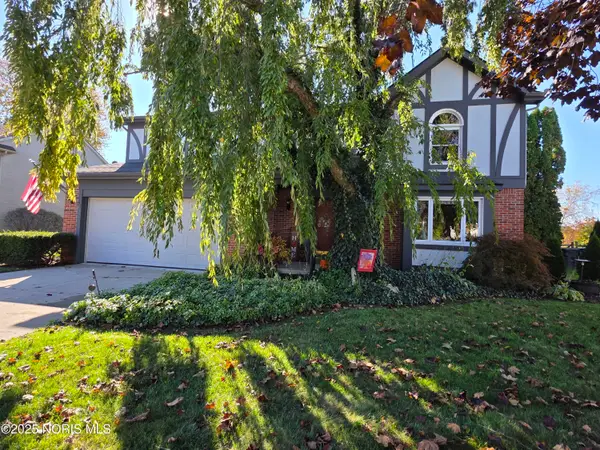 $339,000Active4 beds 3 baths2,184 sq. ft.
$339,000Active4 beds 3 baths2,184 sq. ft.6025 Hawthorne Drive, Sylvania, OH 43560
MLS# 10000625Listed by: SERENITY REALTY LLC - New
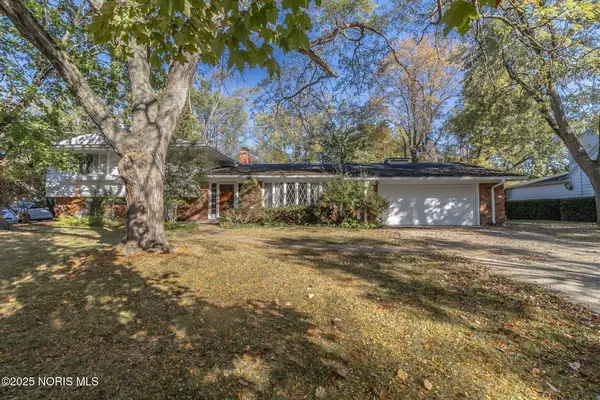 $389,900Active4 beds 4 baths3,186 sq. ft.
$389,900Active4 beds 4 baths3,186 sq. ft.7030 Hickory Ridge Road, Sylvania, OH 43560
MLS# 10000515Listed by: THE DANBERRY CO - New
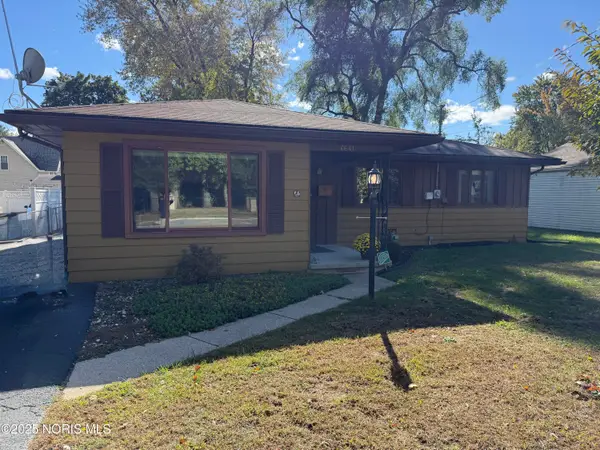 $249,900Active3 beds 2 baths1,232 sq. ft.
$249,900Active3 beds 2 baths1,232 sq. ft.6641 Convent Boulevard, Sylvania, OH 43560
MLS# 10000501Listed by: KEY REALTY LTD - New
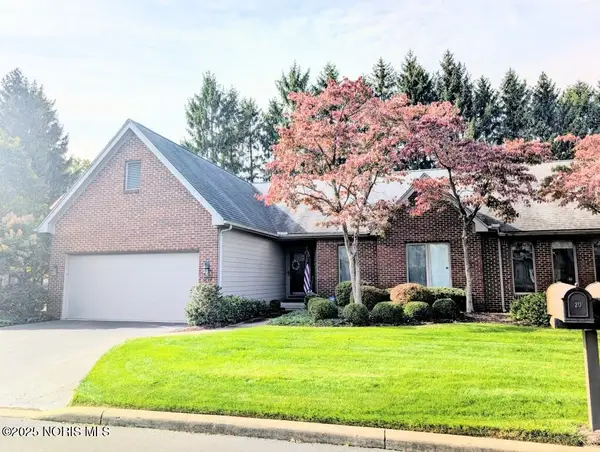 $310,000Active3 beds 2 baths1,733 sq. ft.
$310,000Active3 beds 2 baths1,733 sq. ft.20 Main Street Circle, Sylvania, OH 43560
MLS# 10000503Listed by: THE DANBERRY CO - Open Sun, 12 to 2pmNew
 $384,900Active3 beds 3 baths2,012 sq. ft.
$384,900Active3 beds 3 baths2,012 sq. ft.5666 Fox Hollow Court, Sylvania, OH 43560
MLS# 10000448Listed by: LPG REALTY
