1119 Honeydew Drive, Tipp City, OH 45373
Local realty services provided by:ERA Petkus Weiss

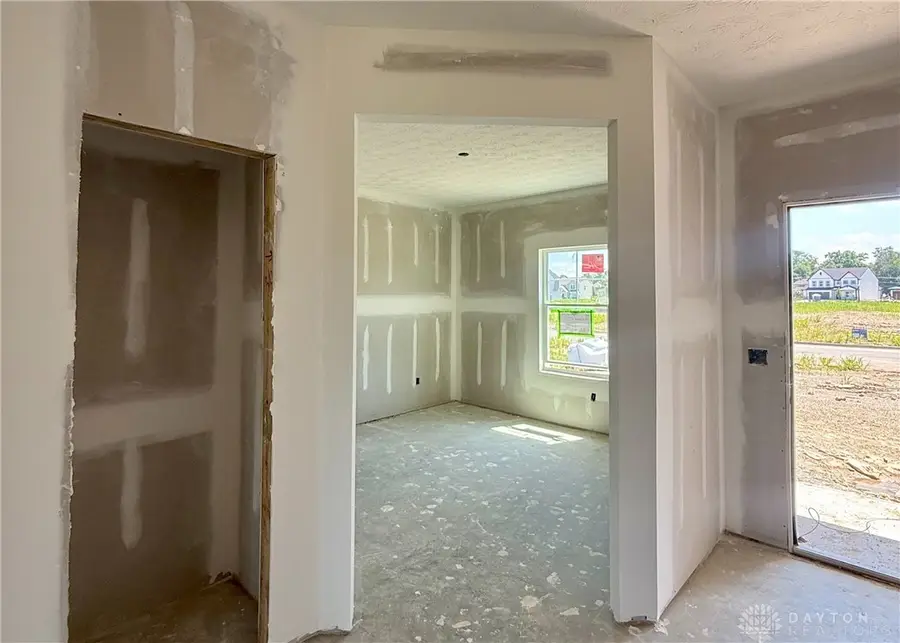

1119 Honeydew Drive,Tipp City, OH 45373
$374,185
- 4 Beds
- 3 Baths
- - sq. ft.
- Single family
- Pending
Listed by:ryan del monte(513) 708-3000
Office:keller williams seven hills
MLS#:940135
Source:OH_DABR
Price summary
- Price:$374,185
- Monthly HOA dues:$41.58
About this home
The Spruce offers 2,343 square feet of thoughtfully designed living space — a modern two-story floorplan that combines comfort and function. With 4 spacious bedrooms, 2.5 baths, and an open-concept main floor with 9' ceilings, this home is ideal for entertaining and everyday life.
The kitchen is the heart of the home, featuring 42" dark brown cabinets, laminate countertops, stainless steel appliances, and a large island perfect for meal prep or gathering. Durable vinyl flooring runs throughout the main level, combining style with easy maintenance.
Upstairs, retreat to a generous owner’s suite with a walk-in shower, double sink vanity, and a large walk-in closet. The convenient second-floor laundry and three additional bedrooms provide plenty of space for family or guests. Projected finish date is around the end of September.
Contact an agent
Home facts
- Year built:2025
- Listing Id #:940135
- Added:15 day(s) ago
- Updated:August 10, 2025 at 09:53 PM
Rooms and interior
- Bedrooms:4
- Total bathrooms:3
- Full bathrooms:2
- Half bathrooms:1
Structure and exterior
- Year built:2025
Finances and disclosures
- Price:$374,185
New listings near 1119 Honeydew Drive
- New
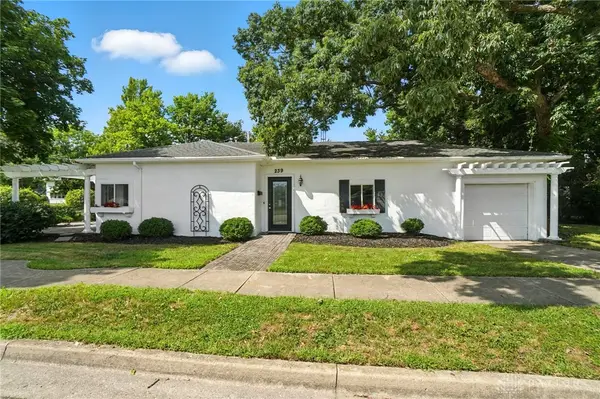 $219,900Active2 beds 1 baths1,020 sq. ft.
$219,900Active2 beds 1 baths1,020 sq. ft.239 W Elm Street, Tipp City, OH 45371
MLS# 941315Listed by: RE/MAX VICTORY + AFFILIATES - New
 $199,900Active4 beds 3 baths2,788 sq. ft.
$199,900Active4 beds 3 baths2,788 sq. ft.6782 Us Route 40, Tipp City, OH 45371
MLS# 941244Listed by: KELLER WILLIAMS HOME TOWN RLTY - New
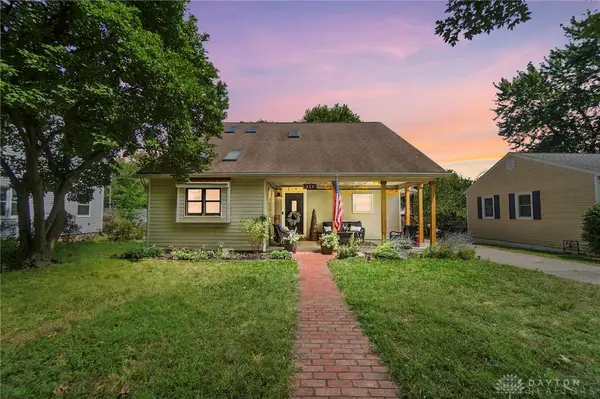 $310,000Active4 beds 3 baths2,126 sq. ft.
$310,000Active4 beds 3 baths2,126 sq. ft.424 N 4th Street, Tipp City, OH 45371
MLS# 941280Listed by: EXP REALTY  $425,000Pending4 beds 3 baths2,754 sq. ft.
$425,000Pending4 beds 3 baths2,754 sq. ft.895 Cedar Grove Drive, Tipp City, OH 45371
MLS# 941245Listed by: GALBREATH REALTORS- New
 $135,000Active3 beds 1 baths1,380 sq. ft.
$135,000Active3 beds 1 baths1,380 sq. ft.517 W Dow Street, Tipp City, OH 45371
MLS# 941098Listed by: RE/MAX VICTORY + AFFILIATES - New
 $432,000Active4 beds 4 baths2,432 sq. ft.
$432,000Active4 beds 4 baths2,432 sq. ft.7131 Bluestream Drive, Tipp City, OH 45371
MLS# 941130Listed by: IRONGATE INC.  $369,900Pending3 beds 1 baths1,596 sq. ft.
$369,900Pending3 beds 1 baths1,596 sq. ft.7290 Peters Road, Tipp City, OH 45371
MLS# 941126Listed by: PLUM TREE REALTY- New
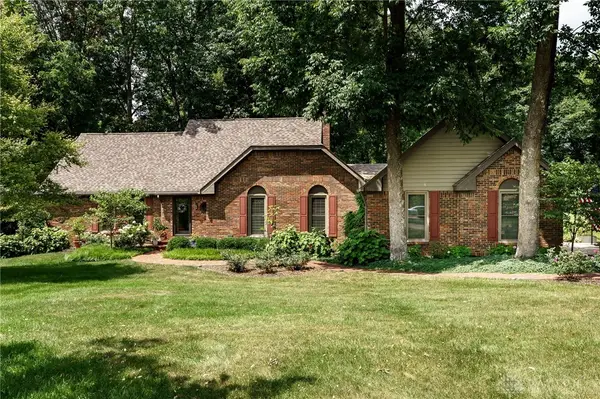 $589,900Active3 beds 4 baths3,981 sq. ft.
$589,900Active3 beds 4 baths3,981 sq. ft.7600 Whispering Oaks Trail, Tipp City, OH 45371
MLS# 940478Listed by: RE/MAX ALLIANCE REALTY - New
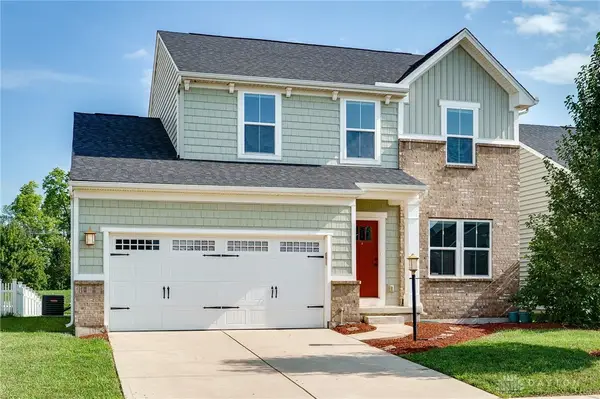 $359,900Active3 beds 4 baths2,192 sq. ft.
$359,900Active3 beds 4 baths2,192 sq. ft.2417 Sunset Maple Drive, Tipp City, OH 45371
MLS# 940949Listed by: WRIGHT-PATT REALTY, INC. - New
 $275,000Active3 beds 1 baths1,220 sq. ft.
$275,000Active3 beds 1 baths1,220 sq. ft.514 S 3rd Street, Tipp City, OH 45371
MLS# 940956Listed by: IRONGATE INC.
