5015 Summerset Drive, Tipp City, OH 45371
Local realty services provided by:ERA Petkus Weiss

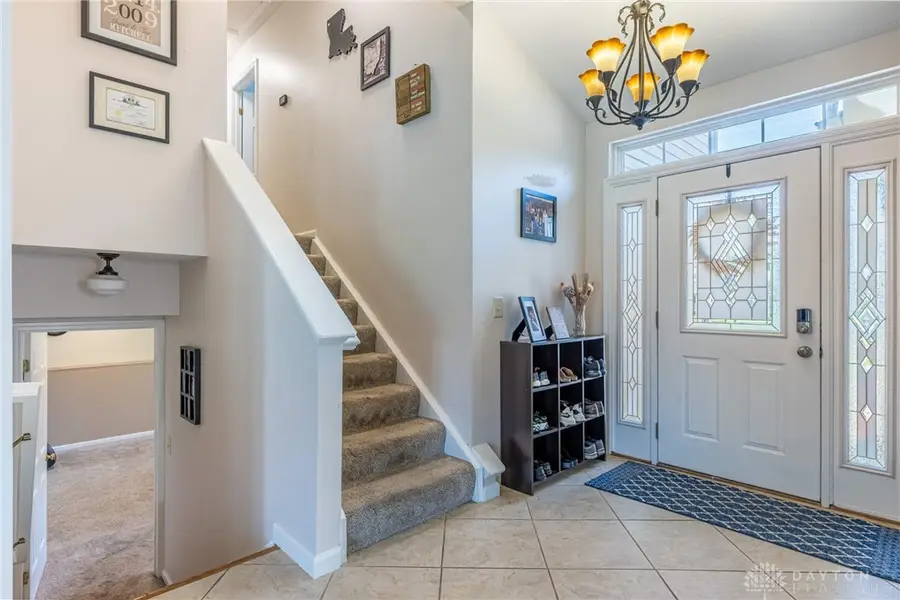
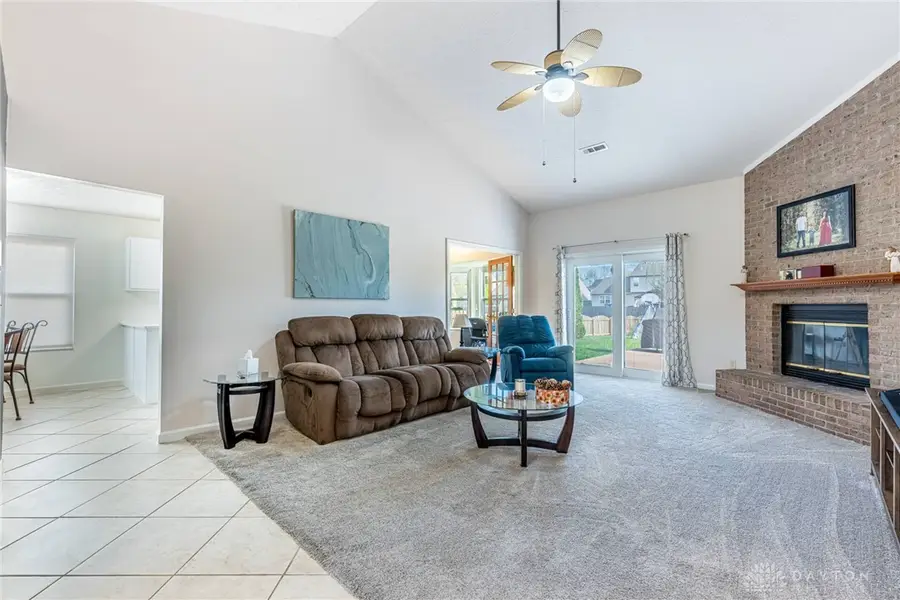
5015 Summerset Drive,Tipp City, OH 45371
$350,000
- 3 Beds
- 3 Baths
- 2,621 sq. ft.
- Single family
- Active
Listed by:tim o'bryant937-271-6502
Office:irongate inc.
MLS#:932565
Source:OH_DABR
Price summary
- Price:$350,000
- Price per sq. ft.:$133.54
- Monthly HOA dues:$25.67
About this home
Spacious Tri-Level Home with Over 2,600 Sq. Ft. of Living Space!
Welcome to this beautifully maintained tri-level home offering an abundance of space and comfort. The main level features a stunning great room with soaring cathedral ceiling and a cozy wood-burning fireplace. Enjoy a bright breakfast area and a kitchen with new quartz counter tops and ample cabinet storage space, complemented by an 8x8 walk-in pantry. The formal dining room, currently used as an office, includes custom built-in cabinetry.
The lower level is perfect for entertaining with several windows that fill the space with natural light, a convenient half bath, and a large utility room. Upstairs, you'll find a spacious owner's suite complete with a jetted tub, separate shower, and dual vanities. Two additional bedrooms offer generous closet space and share a full hall bath.
Step outside to a flat, fenced backyard with a deck area ideal for gatherings.
Recent updates include but not limited to fresh paint, new roof (2024), new stove (2023), refrigerator (2021), quartz countertop(2025), sink (2025), dishwasher (2024), all windows replaced (2024), new garage door, and a new fence (2024). Additional features include pre-wired speakers in the lower level and a radon mitigation system. Pride of ownership shines throughout this move-in-ready home!
Contact an agent
Home facts
- Year built:2002
- Listing Id #:932565
- Added:106 day(s) ago
- Updated:August 09, 2025 at 03:07 PM
Rooms and interior
- Bedrooms:3
- Total bathrooms:3
- Full bathrooms:2
- Half bathrooms:1
- Living area:2,621 sq. ft.
Structure and exterior
- Year built:2002
- Building area:2,621 sq. ft.
- Lot area:0.27 Acres
Finances and disclosures
- Price:$350,000
- Price per sq. ft.:$133.54
New listings near 5015 Summerset Drive
- New
 $199,900Active4 beds 3 baths2,788 sq. ft.
$199,900Active4 beds 3 baths2,788 sq. ft.6782 Us Route 40, Tipp City, OH 45371
MLS# 941244Listed by: KELLER WILLIAMS HOME TOWN RLTY - New
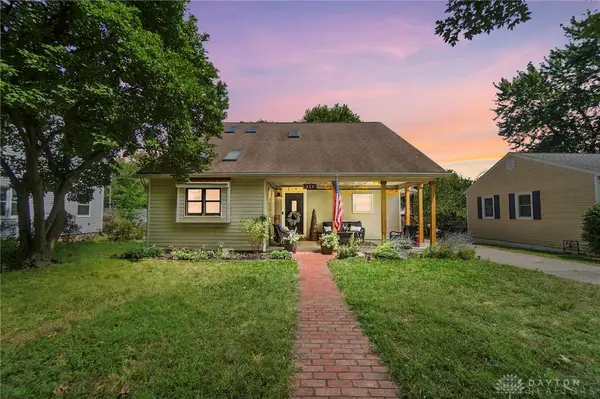 $310,000Active4 beds 3 baths2,126 sq. ft.
$310,000Active4 beds 3 baths2,126 sq. ft.424 N 4th Street, Tipp City, OH 45371
MLS# 941280Listed by: EXP REALTY  $425,000Pending4 beds 3 baths2,754 sq. ft.
$425,000Pending4 beds 3 baths2,754 sq. ft.895 Cedar Grove Drive, Tipp City, OH 45371
MLS# 941245Listed by: GALBREATH REALTORS- New
 $135,000Active3 beds 1 baths1,380 sq. ft.
$135,000Active3 beds 1 baths1,380 sq. ft.517 W Dow Street, Tipp City, OH 45371
MLS# 941098Listed by: RE/MAX VICTORY + AFFILIATES - New
 $432,000Active4 beds 4 baths2,432 sq. ft.
$432,000Active4 beds 4 baths2,432 sq. ft.7131 Bluestream Drive, Tipp City, OH 45371
MLS# 941130Listed by: IRONGATE INC.  $369,900Pending3 beds 1 baths1,596 sq. ft.
$369,900Pending3 beds 1 baths1,596 sq. ft.7290 Peters Road, Tipp City, OH 45371
MLS# 941126Listed by: PLUM TREE REALTY- New
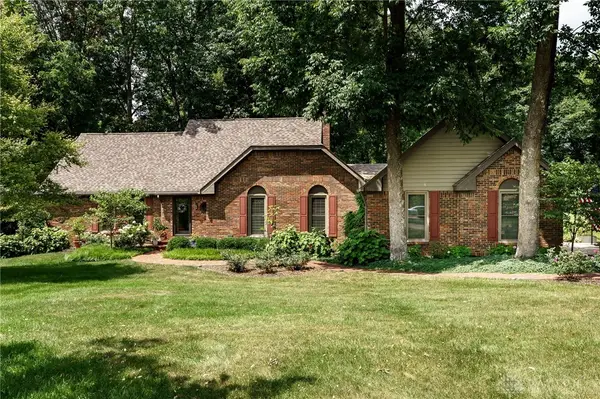 $589,900Active3 beds 4 baths3,981 sq. ft.
$589,900Active3 beds 4 baths3,981 sq. ft.7600 Whispering Oaks Trail, Tipp City, OH 45371
MLS# 940478Listed by: RE/MAX ALLIANCE REALTY - New
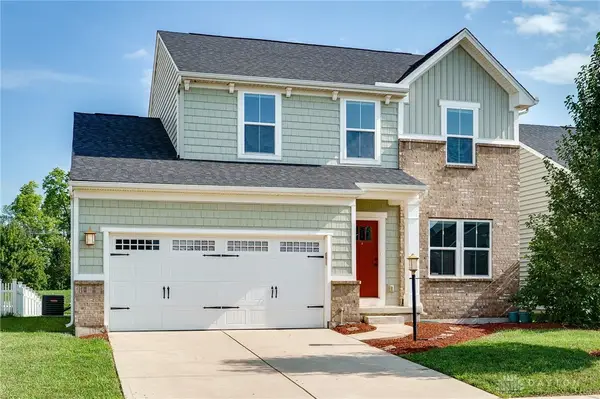 $359,900Active3 beds 4 baths2,192 sq. ft.
$359,900Active3 beds 4 baths2,192 sq. ft.2417 Sunset Maple Drive, Tipp City, OH 45371
MLS# 940949Listed by: WRIGHT-PATT REALTY, INC. - New
 $275,000Active3 beds 1 baths1,220 sq. ft.
$275,000Active3 beds 1 baths1,220 sq. ft.514 S 3rd Street, Tipp City, OH 45371
MLS# 940956Listed by: IRONGATE INC. - New
 $379,900Active3 beds 2 baths1,608 sq. ft.
$379,900Active3 beds 2 baths1,608 sq. ft.4159 Forestedge Street, Tipp City, OH 45371
MLS# 940948Listed by: IRONGATE INC.
