5335 Us 40, Tipp City, OH 45371
Local realty services provided by:ERA Petkus Weiss
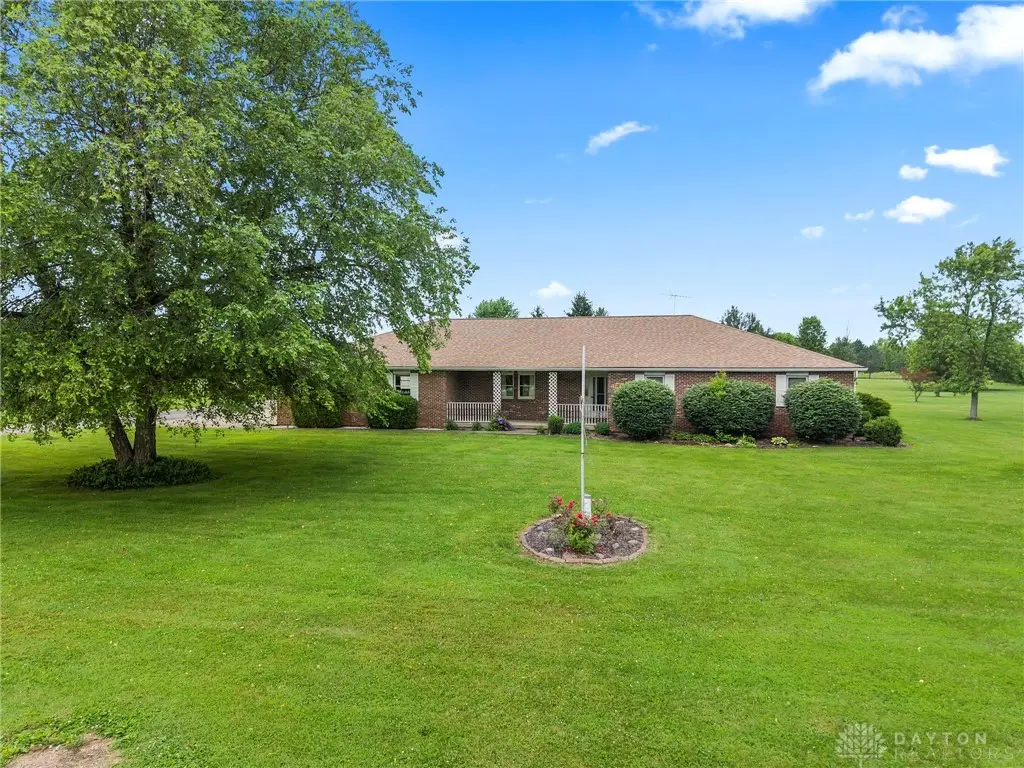
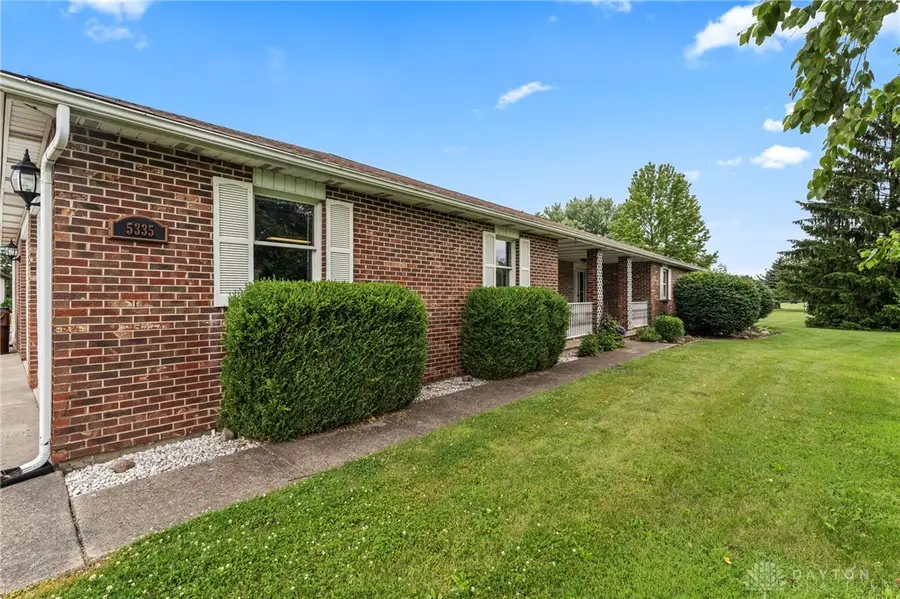
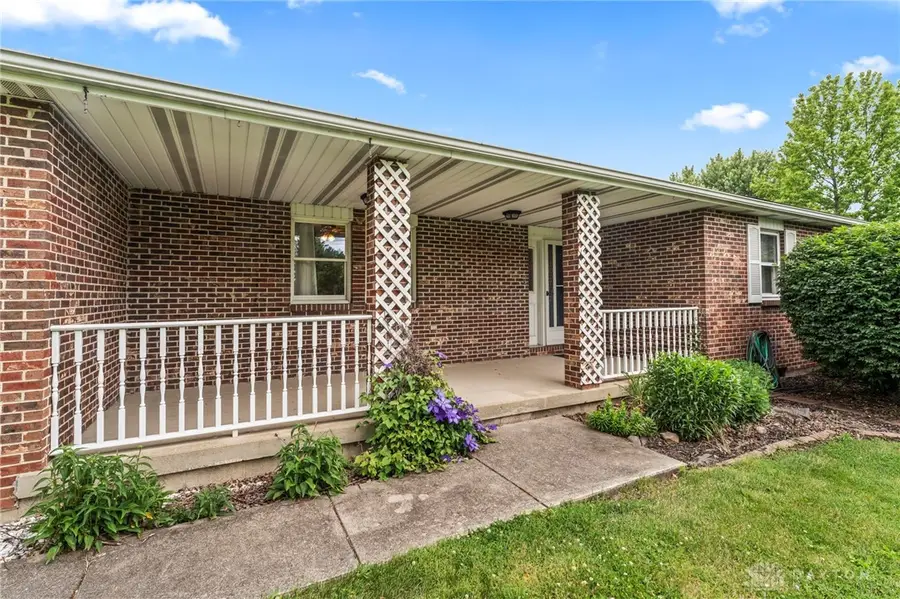
5335 Us 40,Tipp City, OH 45371
$535,000
- 3 Beds
- 2 Baths
- 2,285 sq. ft.
- Single family
- Pending
Listed by:derek windle9377762022
Office:garden gate realty inc.
MLS#:936448
Source:OH_DABR
Price summary
- Price:$535,000
- Price per sq. ft.:$234.14
About this home
Introducing 5335 US Route 40—where small-town charm meets wide-open space. This meticulously cared-for brick ranch sits on 5 flat, scenic acres in the heart of Bethel School District, offering room to stretch out, stay connected, and settle in.
Inside, you’ll find nearly 2,300 square feet of single-story living with 3 bedrooms, 2 full baths, and an open, easy-flow layout. The large kitchen with double ovens and wraparound counter seating connects seamlessly to the dining area and a bright four-seasons room—perfect for hosting holidays or just enjoying your morning coffee with a view.
The home also includes a screened-in Florida room and a covered back porch, ideal for summer nights and weekend lounging. The oversized 3+ car garage provides ample space for vehicles, hobbies, or entertaining.
Out back, the 32x48 heated pole barn with electric and a rear pull-through is ready for your workshop, toys, or storage needs. The property itself is dotted with mature trees, fruit trees, and offers privacy with no rear neighbors.
Tucked just minutes from I-70, I-75, and SR 201/202, this property offers easy access to Huber Heights, Tipp City, and Dayton-area conveniences while still enjoying peaceful rural living.
Highlights:
3 Bed | 2 Bath | ~2,300 Sq Ft.
5 Acres in Bethel School District.
Heated 32x48 Pole Barn w/ Electric + Pull Through.
Florida Room + Four-Seasons Room.
Spacious Kitchen, Primary Suite W/ Walk-In Closest.
No Rear Neighbors | Fruit Trees | Wide Open Views.
Whether you're looking for land, a one-story home, or a place with room to work and relax—this one checks all the boxes.
Contact an agent
Home facts
- Year built:1987
- Listing Id #:936448
- Added:62 day(s) ago
- Updated:August 13, 2025 at 09:54 PM
Rooms and interior
- Bedrooms:3
- Total bathrooms:2
- Full bathrooms:2
- Living area:2,285 sq. ft.
Heating and cooling
- Heating:Electric
Structure and exterior
- Year built:1987
- Building area:2,285 sq. ft.
- Lot area:5 Acres
Finances and disclosures
- Price:$535,000
- Price per sq. ft.:$234.14
New listings near 5335 Us 40
- New
 $199,900Active4 beds 3 baths2,788 sq. ft.
$199,900Active4 beds 3 baths2,788 sq. ft.6782 Us Route 40, Tipp City, OH 45371
MLS# 941244Listed by: KELLER WILLIAMS HOME TOWN RLTY - New
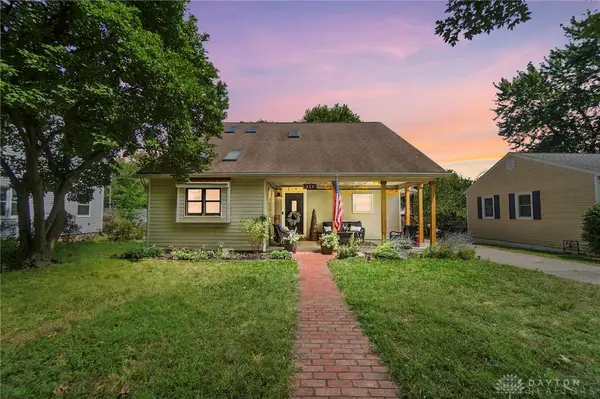 $310,000Active4 beds 3 baths2,126 sq. ft.
$310,000Active4 beds 3 baths2,126 sq. ft.424 N 4th Street, Tipp City, OH 45371
MLS# 941280Listed by: EXP REALTY  $425,000Pending4 beds 3 baths2,754 sq. ft.
$425,000Pending4 beds 3 baths2,754 sq. ft.895 Cedar Grove Drive, Tipp City, OH 45371
MLS# 941245Listed by: GALBREATH REALTORS- New
 $135,000Active3 beds 1 baths1,380 sq. ft.
$135,000Active3 beds 1 baths1,380 sq. ft.517 W Dow Street, Tipp City, OH 45371
MLS# 941098Listed by: RE/MAX VICTORY + AFFILIATES - New
 $432,000Active4 beds 4 baths2,432 sq. ft.
$432,000Active4 beds 4 baths2,432 sq. ft.7131 Bluestream Drive, Tipp City, OH 45371
MLS# 941130Listed by: IRONGATE INC.  $369,900Pending3 beds 1 baths1,596 sq. ft.
$369,900Pending3 beds 1 baths1,596 sq. ft.7290 Peters Road, Tipp City, OH 45371
MLS# 941126Listed by: PLUM TREE REALTY- New
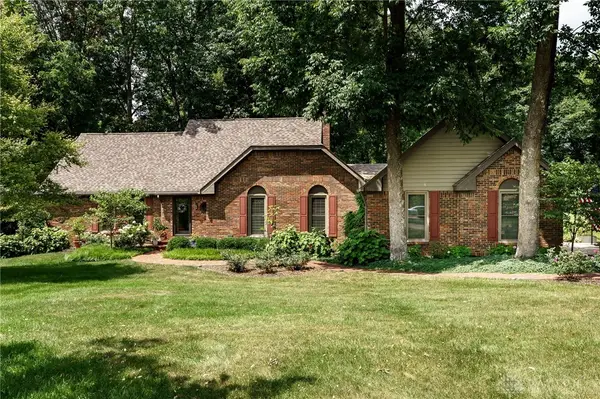 $589,900Active3 beds 4 baths3,981 sq. ft.
$589,900Active3 beds 4 baths3,981 sq. ft.7600 Whispering Oaks Trail, Tipp City, OH 45371
MLS# 940478Listed by: RE/MAX ALLIANCE REALTY - New
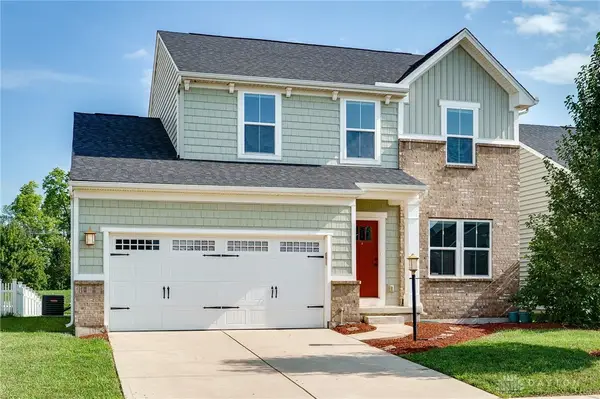 $359,900Active3 beds 4 baths2,192 sq. ft.
$359,900Active3 beds 4 baths2,192 sq. ft.2417 Sunset Maple Drive, Tipp City, OH 45371
MLS# 940949Listed by: WRIGHT-PATT REALTY, INC. - New
 $275,000Active3 beds 1 baths1,220 sq. ft.
$275,000Active3 beds 1 baths1,220 sq. ft.514 S 3rd Street, Tipp City, OH 45371
MLS# 940956Listed by: IRONGATE INC. - New
 $379,900Active3 beds 2 baths1,608 sq. ft.
$379,900Active3 beds 2 baths1,608 sq. ft.4159 Forestedge Street, Tipp City, OH 45371
MLS# 940948Listed by: IRONGATE INC.
