546 Pinestead Drive, Tipp City, OH 45371
Local realty services provided by:ERA Petkus Weiss
546 Pinestead Drive,Tipp City, OH 45371
$749,900
- 4 Beds
- 4 Baths
- 5,470 sq. ft.
- Single family
- Active
Listed by:kevin l johnson937-667-4375
Office:re/max alliance realty
MLS#:942001
Source:OH_DABR
Price summary
- Price:$749,900
- Price per sq. ft.:$137.09
About this home
Custom Built by Dodd Custom Builders as the Dodd Family's Private home. This home was loved and cherished for many years. Beautifully sited in a hidden alcove boasting both privacy and distinction. The Superb curb appeal and circular driveway compliment the homes exterior immensely. Nearly 5500 sq ft of living space. The home has a delightful 32x15 Living/Dining Room combination with an abundance of windows, a fireplace and wet bar. The Kitchen/Breakfast room is 26x15 with a large double pantry and access to the 29x14 enclosed porch. Beyond the porch is the 16x15 rear deck. The floor plan offers a 21x16 family room between the garage and kitchen (previously used as the Dodd Builders Office). A fifth Bedroom or Study completes the first floor. The finished basement offers a glorious sized 32x16 Rec Room, a 17x16 media room, a second kitchen & two additional storage rooms that are 22x15 & 15x12. The 17x15 Master Suite offers an ensuite bath with double vanities and oversized shower - the large walk-in closet & a private balcony compliment this space. Three additional bedrooms, a large walk-in hall closet and bath complete the second floor. This custom home is built like a fortress and offers a ton of space for the next family.
Contact an agent
Home facts
- Year built:1986
- Listing ID #:942001
- Added:14 day(s) ago
- Updated:September 06, 2025 at 03:16 PM
Rooms and interior
- Bedrooms:4
- Total bathrooms:4
- Full bathrooms:4
- Living area:5,470 sq. ft.
Structure and exterior
- Year built:1986
- Building area:5,470 sq. ft.
- Lot area:0.43 Acres
Finances and disclosures
- Price:$749,900
- Price per sq. ft.:$137.09
New listings near 546 Pinestead Drive
- New
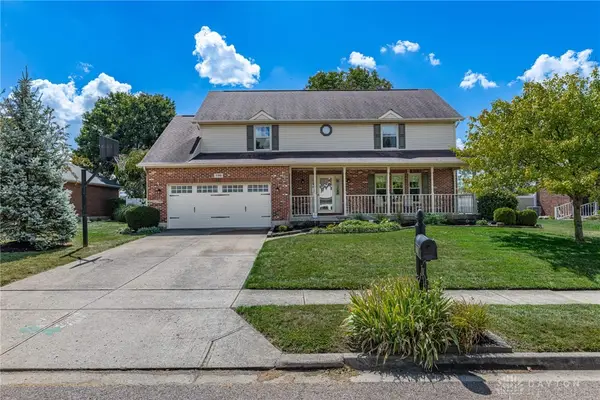 $399,900Active4 beds 3 baths2,109 sq. ft.
$399,900Active4 beds 3 baths2,109 sq. ft.720 Pinehurst Drive, Tipp City, OH 45371
MLS# 942979Listed by: IRONGATE INC. - New
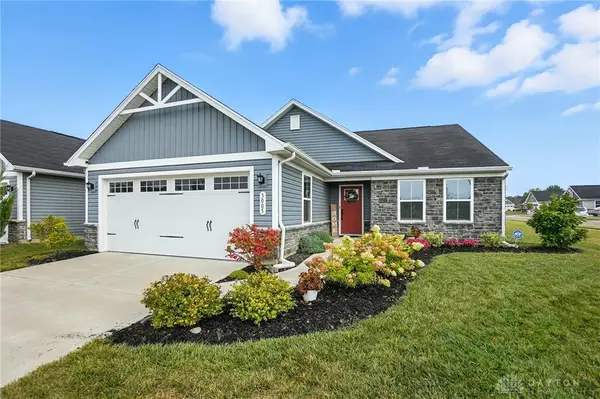 $334,900Active3 beds 2 baths1,532 sq. ft.
$334,900Active3 beds 2 baths1,532 sq. ft.3005 Vervain Way, Tipp City, OH 45371
MLS# 942996Listed by: GALBREATH REALTORS - Open Sat, 2 to 4pmNew
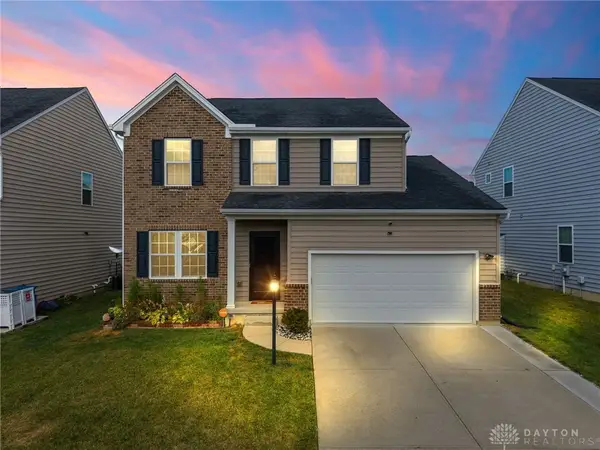 $374,900Active3 beds 4 baths2,800 sq. ft.
$374,900Active3 beds 4 baths2,800 sq. ft.7164 River Birch Street, Tipp City, OH 45371
MLS# 942962Listed by: NAVX REALTY, LLC - New
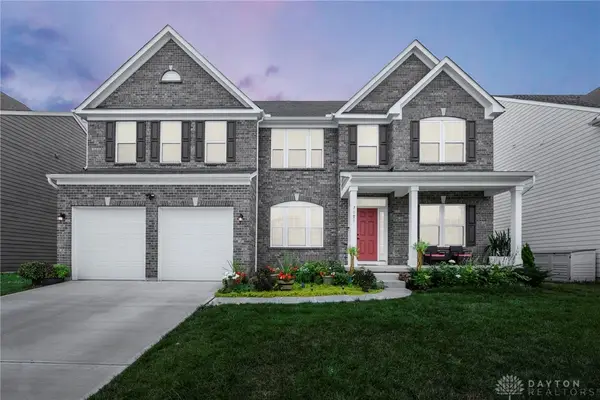 $780,000Active6 beds 6 baths5,857 sq. ft.
$780,000Active6 beds 6 baths5,857 sq. ft.7191 Honeylocust Street, Tipp City, OH 45371
MLS# 942069Listed by: E-MERGE REAL ESTATE - New
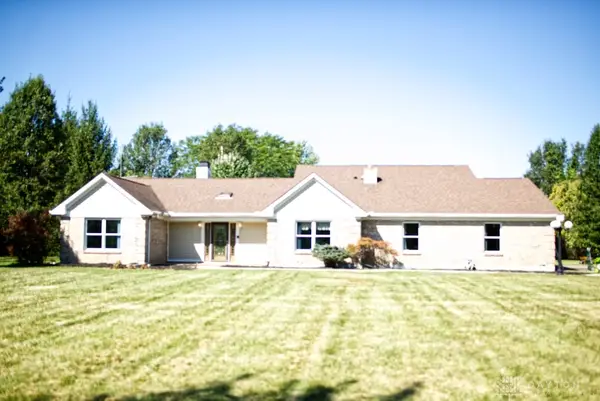 $625,000Active3 beds 3 baths3,213 sq. ft.
$625,000Active3 beds 3 baths3,213 sq. ft.8180 Wildcat Road, Tipp City, OH 45371
MLS# 942709Listed by: RED 1 REALTY - New
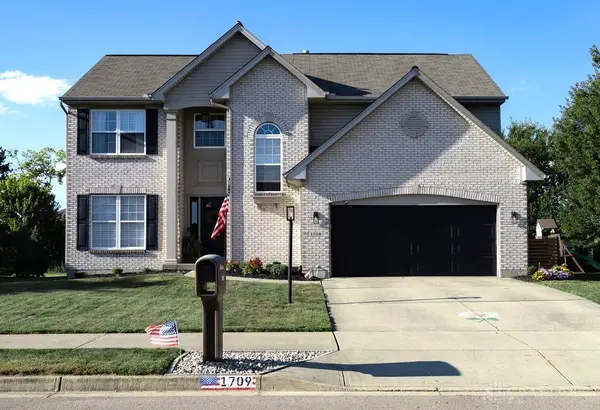 $379,900Active4 beds 3 baths2,402 sq. ft.
$379,900Active4 beds 3 baths2,402 sq. ft.1709 Curry Branch Drive, Tipp City, OH 45371
MLS# 942652Listed by: COLDWELL BANKER HERITAGE - Open Sat, 1am to 3pmNew
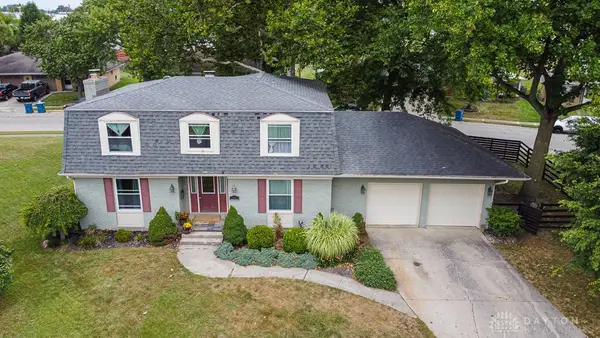 $375,000Active4 beds 3 baths2,189 sq. ft.
$375,000Active4 beds 3 baths2,189 sq. ft.36 Regency Square, Tipp City, OH 45371
MLS# 942131Listed by: EXP REALTY - New
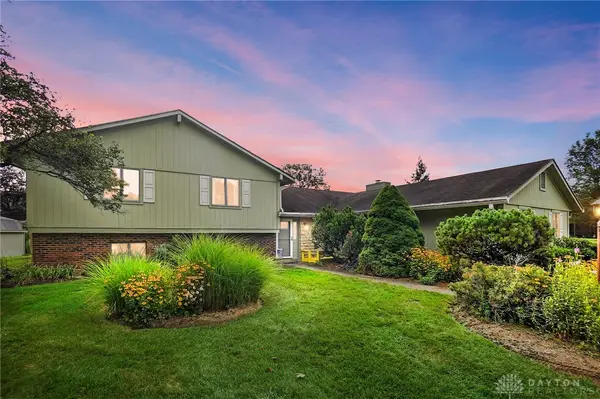 $355,000Active4 beds 3 baths2,935 sq. ft.
$355,000Active4 beds 3 baths2,935 sq. ft.6940 Bejay Drive, Tipp City, OH 45371
MLS# 942412Listed by: GLASSHOUSE REALTY GROUP - New
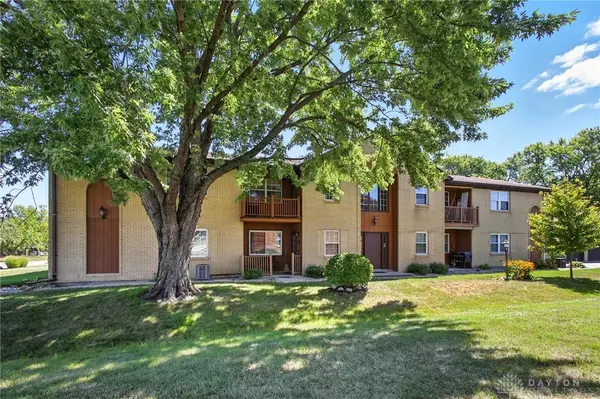 $119,900Active2 beds 2 baths920 sq. ft.
$119,900Active2 beds 2 baths920 sq. ft.620 Kitrina Avenue #F, Tipp City, OH 45371
MLS# 942329Listed by: RE/MAX VICTORY + AFFILIATES - Open Sun, 1 to 3pmNew
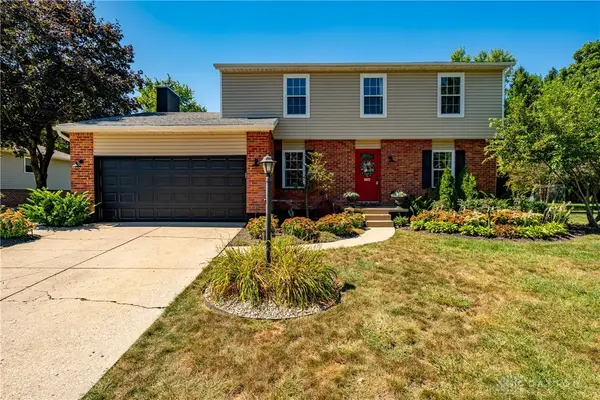 $399,900Active4 beds 3 baths2,170 sq. ft.
$399,900Active4 beds 3 baths2,170 sq. ft.6822 Bejay Drive, Tipp City, OH 45371
MLS# 942408Listed by: TAMI HOLMES REALTY
