7221 River Birch Street, Tipp City, OH 45371
Local realty services provided by:ERA Petkus Weiss
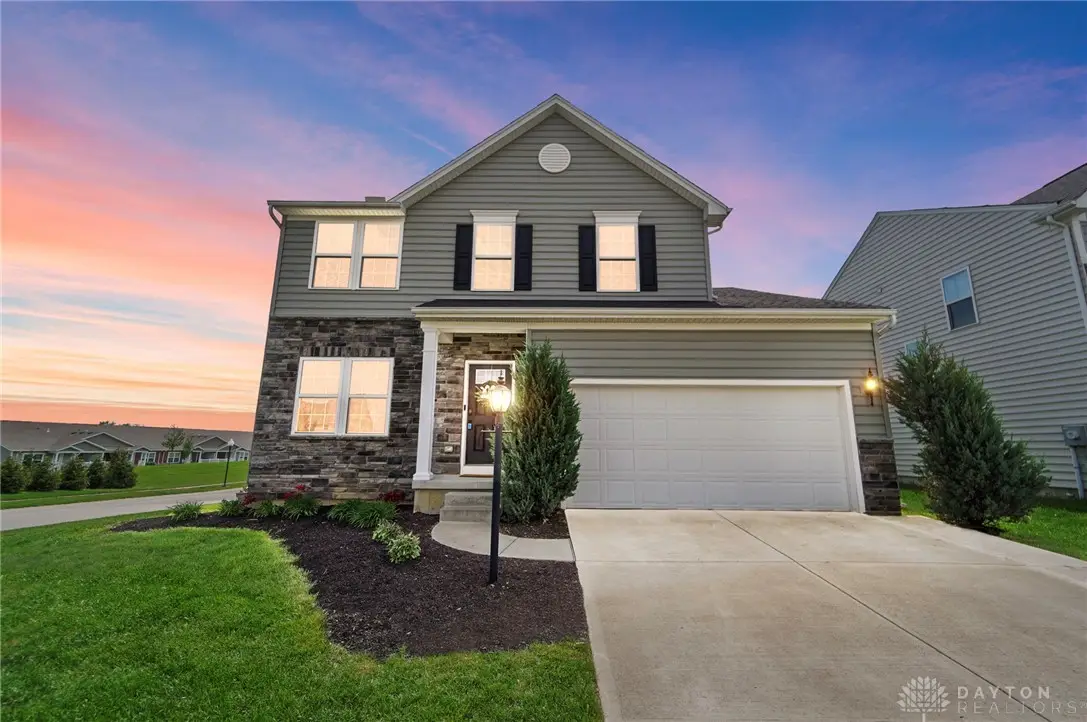
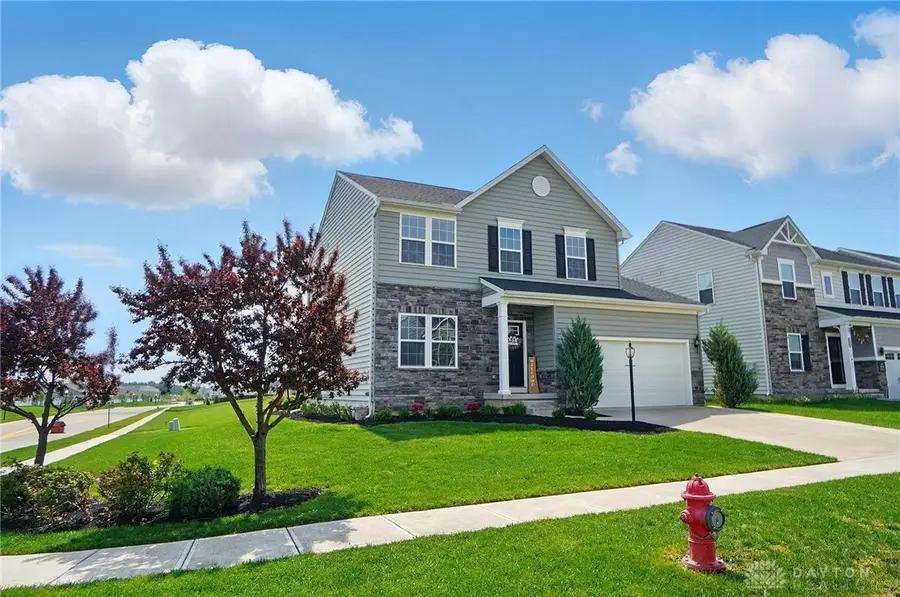
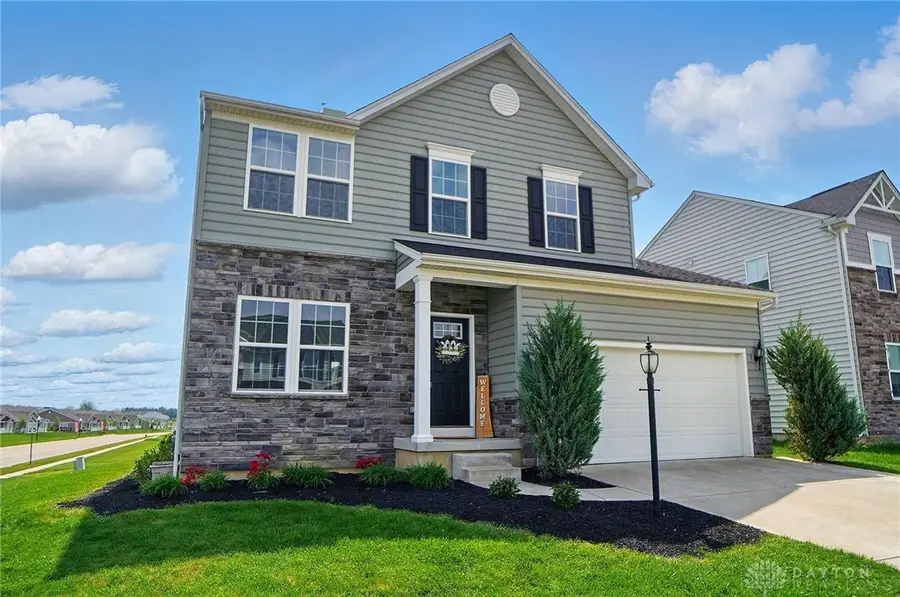
Listed by:casey hartman(937) 949-0006
Office:glasshouse realty group
MLS#:933695
Source:OH_DABR
Price summary
- Price:$367,500
- Price per sq. ft.:$170.77
About this home
Motivated sellers and an Assumable VA loan at 3.875! This meticulously cared for Carriage Trails home is ready for new owners. Sitting on a large corner lot with beautiful low maintenance landscaping and spacious back patio with recently stained stairs, perfect for entertaining or quiet morning coffee. Inside you'll find a generous open floor plan with abundant natural light and fresh new paint throughout. The main floor provides two living rooms, one open to the kitchen. The kitchen is an ideal space for any chef with large island, enormous walk in pantry, stainless steel appliances, double ovens and 42" cupboards. The dining room is surrounded by windows and overlooks the backyard. Upstairs are all 4 bedrooms including the primary suite with walk in closet and full ensuite bath. Downstairs is the finished basement with half bath offering additional rec and storage space. This lower level makes a perfect playroom, gym, office or so much more. Don't miss this move-in-ready home, close to popular shopping and dining and a quick drive to Wright-Patt AFB.
Contact an agent
Home facts
- Year built:2017
- Listing Id #:933695
- Added:70 day(s) ago
- Updated:August 09, 2025 at 03:07 PM
Rooms and interior
- Bedrooms:4
- Total bathrooms:4
- Full bathrooms:2
- Half bathrooms:2
- Living area:2,152 sq. ft.
Structure and exterior
- Year built:2017
- Building area:2,152 sq. ft.
- Lot area:0.2 Acres
Finances and disclosures
- Price:$367,500
- Price per sq. ft.:$170.77
New listings near 7221 River Birch Street
- New
 $199,900Active4 beds 3 baths2,788 sq. ft.
$199,900Active4 beds 3 baths2,788 sq. ft.6782 Us Route 40, Tipp City, OH 45371
MLS# 941244Listed by: KELLER WILLIAMS HOME TOWN RLTY - New
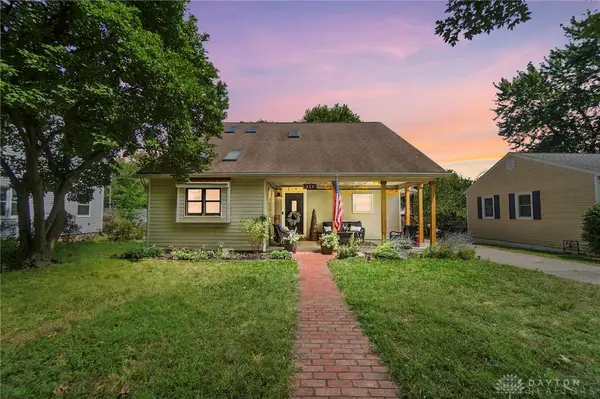 $310,000Active4 beds 3 baths2,126 sq. ft.
$310,000Active4 beds 3 baths2,126 sq. ft.424 N 4th Street, Tipp City, OH 45371
MLS# 941280Listed by: EXP REALTY  $425,000Pending4 beds 3 baths2,754 sq. ft.
$425,000Pending4 beds 3 baths2,754 sq. ft.895 Cedar Grove Drive, Tipp City, OH 45371
MLS# 941245Listed by: GALBREATH REALTORS- New
 $135,000Active3 beds 1 baths1,380 sq. ft.
$135,000Active3 beds 1 baths1,380 sq. ft.517 W Dow Street, Tipp City, OH 45371
MLS# 941098Listed by: RE/MAX VICTORY + AFFILIATES - New
 $432,000Active4 beds 4 baths2,432 sq. ft.
$432,000Active4 beds 4 baths2,432 sq. ft.7131 Bluestream Drive, Tipp City, OH 45371
MLS# 941130Listed by: IRONGATE INC.  $369,900Pending3 beds 1 baths1,596 sq. ft.
$369,900Pending3 beds 1 baths1,596 sq. ft.7290 Peters Road, Tipp City, OH 45371
MLS# 941126Listed by: PLUM TREE REALTY- New
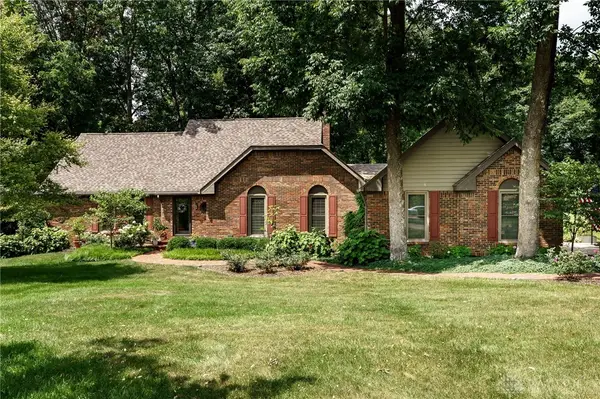 $589,900Active3 beds 4 baths3,981 sq. ft.
$589,900Active3 beds 4 baths3,981 sq. ft.7600 Whispering Oaks Trail, Tipp City, OH 45371
MLS# 940478Listed by: RE/MAX ALLIANCE REALTY - New
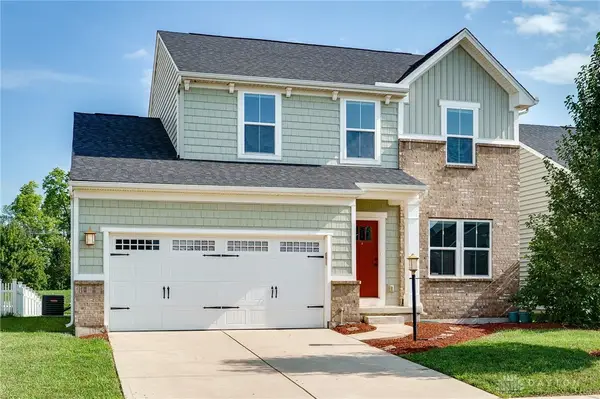 $359,900Active3 beds 4 baths2,192 sq. ft.
$359,900Active3 beds 4 baths2,192 sq. ft.2417 Sunset Maple Drive, Tipp City, OH 45371
MLS# 940949Listed by: WRIGHT-PATT REALTY, INC. - New
 $275,000Active3 beds 1 baths1,220 sq. ft.
$275,000Active3 beds 1 baths1,220 sq. ft.514 S 3rd Street, Tipp City, OH 45371
MLS# 940956Listed by: IRONGATE INC. - New
 $379,900Active3 beds 2 baths1,608 sq. ft.
$379,900Active3 beds 2 baths1,608 sq. ft.4159 Forestedge Street, Tipp City, OH 45371
MLS# 940948Listed by: IRONGATE INC.
