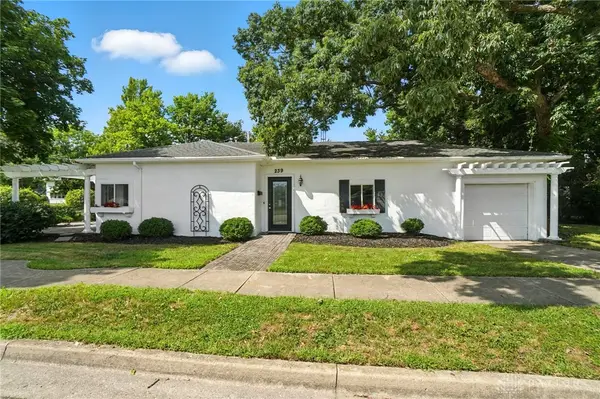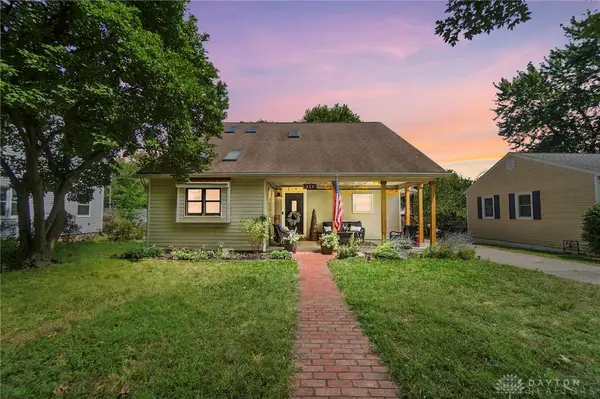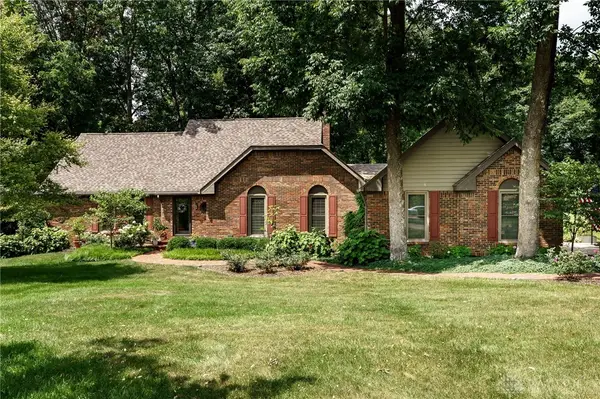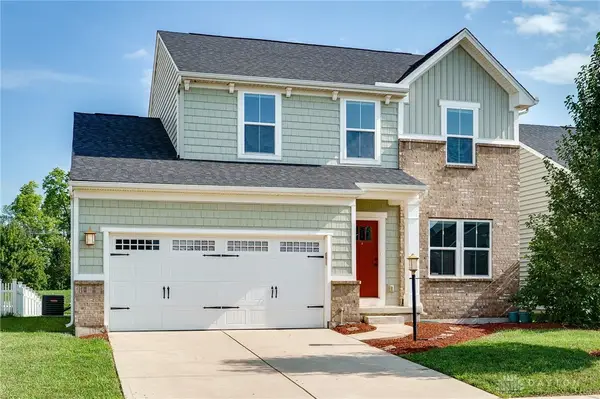818 Rosecrest Road, Tipp City, OH 45371
Local realty services provided by:ERA Petkus Weiss



818 Rosecrest Road,Tipp City, OH 45371
$509,000
- 5 Beds
- 4 Baths
- 2,276 sq. ft.
- Single family
- Pending
Listed by:tiffany shepherd
Office:key realty
MLS#:933565
Source:OH_DABR
Price summary
- Price:$509,000
- Price per sq. ft.:$223.64
About this home
This exquisite, well-maintained home on a corner lot has plenty of space for the whole family. Open areas to the living room with gas fireplace, kitchen, and dining areas offer great entertainment space and features craftsmanship woodwork, newer wood floors, and neutral colors. The study/library off the living room could be used as a 5th bedroom. Four seasons room increases the square footage by 253 sqft. Updates in the last 5-8 years include wood floors on the main level, quartz countertops and ceramic tile backsplash in the kitchen, dimensional shingle roof, egress window in the basement bedroom, newer flooring in the basement, water heater, water softener system, and irrigation system. Upgraded features include tall ceilings, solid double door closets, walk-in closets, double vanity in ensuite bathroom, full finished basement with Acoustical Basement Wall System, game area, living room, bedroom, bathroom, workshop with wash basin, and ample storage. Duct cleaning done in 2024. Come see this meticulously kept home today!
Contact an agent
Home facts
- Year built:1999
- Listing Id #:933565
- Added:70 day(s) ago
- Updated:August 09, 2025 at 07:22 AM
Rooms and interior
- Bedrooms:5
- Total bathrooms:4
- Full bathrooms:3
- Half bathrooms:1
- Living area:2,276 sq. ft.
Structure and exterior
- Year built:1999
- Building area:2,276 sq. ft.
- Lot area:0.33 Acres
Finances and disclosures
- Price:$509,000
- Price per sq. ft.:$223.64
New listings near 818 Rosecrest Road
- New
 $219,900Active2 beds 1 baths1,020 sq. ft.
$219,900Active2 beds 1 baths1,020 sq. ft.239 W Elm Street, Tipp City, OH 45371
MLS# 941315Listed by: RE/MAX VICTORY + AFFILIATES - New
 $199,900Active4 beds 3 baths2,788 sq. ft.
$199,900Active4 beds 3 baths2,788 sq. ft.6782 Us Route 40, Tipp City, OH 45371
MLS# 941244Listed by: KELLER WILLIAMS HOME TOWN RLTY - New
 $310,000Active4 beds 3 baths2,126 sq. ft.
$310,000Active4 beds 3 baths2,126 sq. ft.424 N 4th Street, Tipp City, OH 45371
MLS# 941280Listed by: EXP REALTY  $425,000Pending4 beds 3 baths2,754 sq. ft.
$425,000Pending4 beds 3 baths2,754 sq. ft.895 Cedar Grove Drive, Tipp City, OH 45371
MLS# 941245Listed by: GALBREATH REALTORS- New
 $135,000Active3 beds 1 baths1,380 sq. ft.
$135,000Active3 beds 1 baths1,380 sq. ft.517 W Dow Street, Tipp City, OH 45371
MLS# 941098Listed by: RE/MAX VICTORY + AFFILIATES - Open Sat, 11am to 1pmNew
 $432,000Active4 beds 4 baths2,432 sq. ft.
$432,000Active4 beds 4 baths2,432 sq. ft.7131 Bluestream Drive, Tipp City, OH 45371
MLS# 941130Listed by: IRONGATE INC.  $369,900Pending3 beds 1 baths1,596 sq. ft.
$369,900Pending3 beds 1 baths1,596 sq. ft.7290 Peters Road, Tipp City, OH 45371
MLS# 941126Listed by: PLUM TREE REALTY- New
 $589,900Active3 beds 4 baths3,981 sq. ft.
$589,900Active3 beds 4 baths3,981 sq. ft.7600 Whispering Oaks Trail, Tipp City, OH 45371
MLS# 940478Listed by: RE/MAX ALLIANCE REALTY - New
 $359,900Active3 beds 4 baths2,192 sq. ft.
$359,900Active3 beds 4 baths2,192 sq. ft.2417 Sunset Maple Drive, Tipp City, OH 45371
MLS# 940949Listed by: WRIGHT-PATT REALTY, INC. - New
 $275,000Active3 beds 1 baths1,220 sq. ft.
$275,000Active3 beds 1 baths1,220 sq. ft.514 S 3rd Street, Tipp City, OH 45371
MLS# 940956Listed by: IRONGATE INC.
