949 Cedar Grove Drive, Tipp City, OH 45371
Local realty services provided by:ERA Petkus Weiss

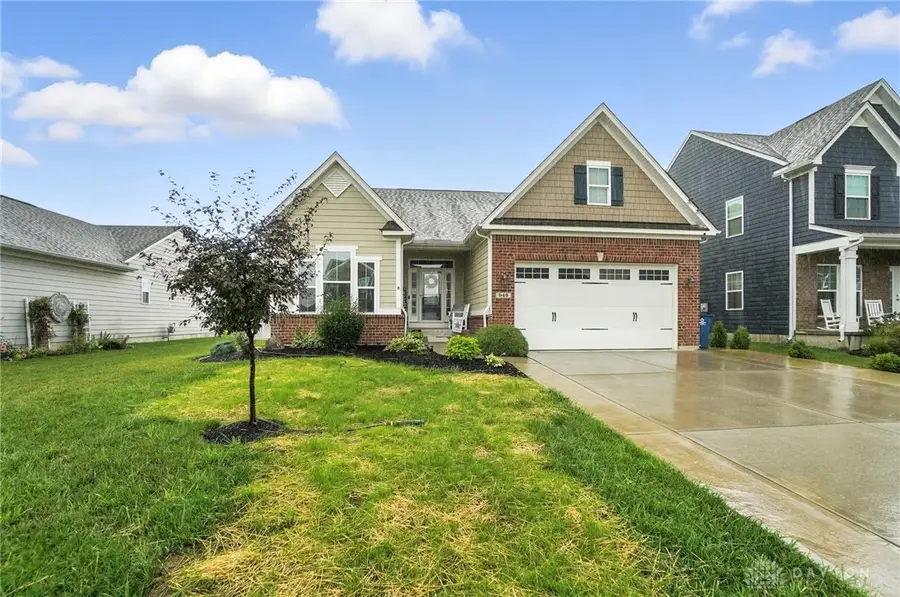
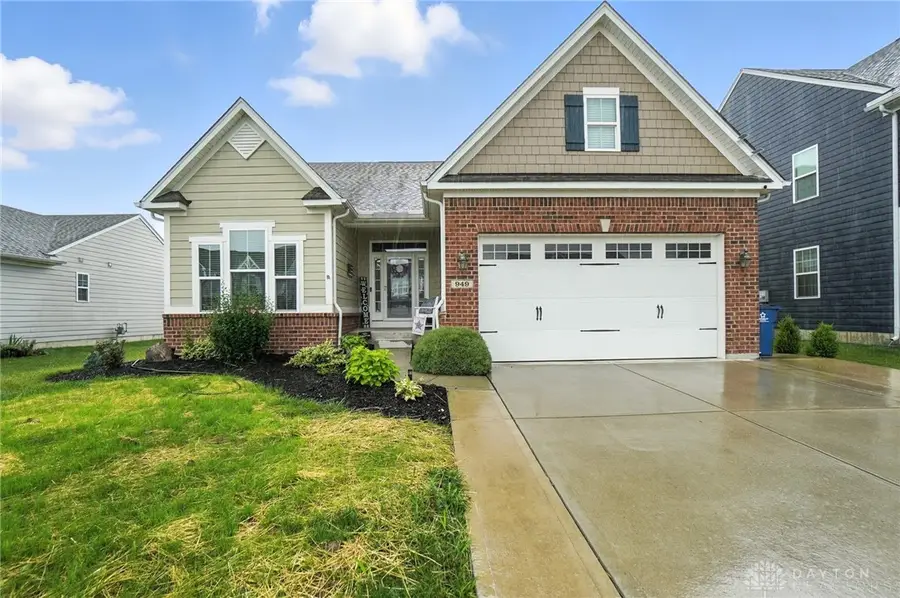
949 Cedar Grove Drive,Tipp City, OH 45371
$459,900
- 4 Beds
- 3 Baths
- 2,948 sq. ft.
- Single family
- Pending
Listed by:david m stevens(937) 469-4798
Office:re/max victory + affiliates
MLS#:939064
Source:OH_DABR
Price summary
- Price:$459,900
- Price per sq. ft.:$156
- Monthly HOA dues:$38.33
About this home
Welcome to this stunning, better-tnan-new, 4-bedroom, 3 full bath home featuring pond views, a spacious open floor plan and high-end finishes throughout. Built with quality and modern design in mind, this newer home offers everything today’s buyers are looking for. Enjoy cooking and entertaining in the custom kitchen with premium 42" cabinetry, stainless steel appliances, and a large island. The main level offers gorgeous flooring and an adjoining great room with cathedral ceiling and fireplace. A first-floor master suite with a luxurious en-suite bath, provides the perfect retreat. The lower level is a great place to entertain friends and family in the rec room. The home’s exterior showcases a timeless brick and cedar design, blending elegance and durability. Relax on the private deck with gazebo overlooking a peaceful pond, ideal for morning coffee or evening sunsets. No rear neighbors and beautiful views! Additional features include three additional, spacious bedrooms; beautiful landscaping; fenced yard; Invisible Fencing; irrigation system; landscape lighting; security cameras; widened driveway; high-end amenities; plenty of natural light throughout; a security system; and tons of closet space. This property is conveniently located near shopping, dining and is in Tipp City Schools, making it perfect for families and professionals alike. Come see!
Contact an agent
Home facts
- Year built:2018
- Listing Id #:939064
- Added:29 day(s) ago
- Updated:August 09, 2025 at 07:22 AM
Rooms and interior
- Bedrooms:4
- Total bathrooms:3
- Full bathrooms:3
- Living area:2,948 sq. ft.
Structure and exterior
- Year built:2018
- Building area:2,948 sq. ft.
- Lot area:0.19 Acres
Finances and disclosures
- Price:$459,900
- Price per sq. ft.:$156
New listings near 949 Cedar Grove Drive
- New
 $199,900Active4 beds 3 baths2,788 sq. ft.
$199,900Active4 beds 3 baths2,788 sq. ft.6782 Us Route 40, Tipp City, OH 45371
MLS# 941244Listed by: KELLER WILLIAMS HOME TOWN RLTY - New
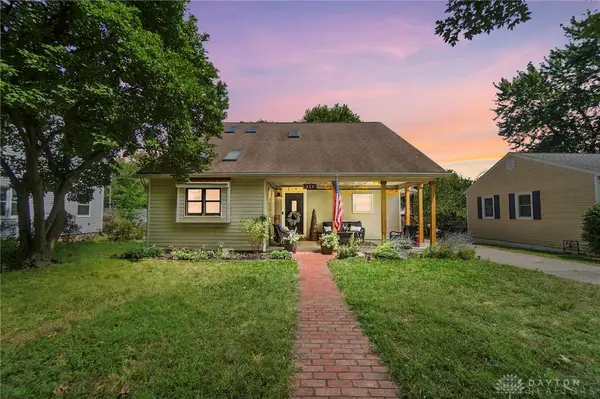 $310,000Active4 beds 3 baths2,126 sq. ft.
$310,000Active4 beds 3 baths2,126 sq. ft.424 N 4th Street, Tipp City, OH 45371
MLS# 941280Listed by: EXP REALTY  $425,000Pending4 beds 3 baths2,754 sq. ft.
$425,000Pending4 beds 3 baths2,754 sq. ft.895 Cedar Grove Drive, Tipp City, OH 45371
MLS# 941245Listed by: GALBREATH REALTORS- New
 $135,000Active3 beds 1 baths1,380 sq. ft.
$135,000Active3 beds 1 baths1,380 sq. ft.517 W Dow Street, Tipp City, OH 45371
MLS# 941098Listed by: RE/MAX VICTORY + AFFILIATES - New
 $432,000Active4 beds 4 baths2,432 sq. ft.
$432,000Active4 beds 4 baths2,432 sq. ft.7131 Bluestream Drive, Tipp City, OH 45371
MLS# 941130Listed by: IRONGATE INC.  $369,900Pending3 beds 1 baths1,596 sq. ft.
$369,900Pending3 beds 1 baths1,596 sq. ft.7290 Peters Road, Tipp City, OH 45371
MLS# 941126Listed by: PLUM TREE REALTY- New
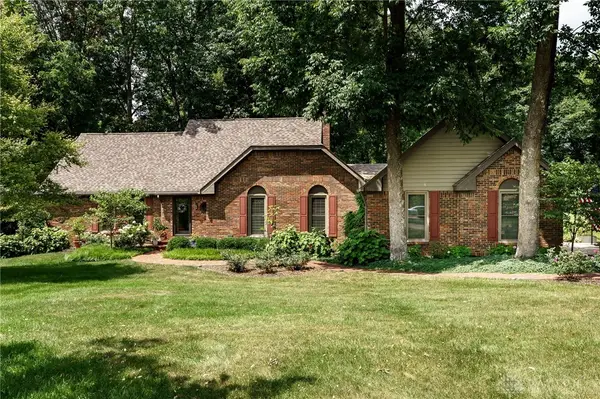 $589,900Active3 beds 4 baths3,981 sq. ft.
$589,900Active3 beds 4 baths3,981 sq. ft.7600 Whispering Oaks Trail, Tipp City, OH 45371
MLS# 940478Listed by: RE/MAX ALLIANCE REALTY - New
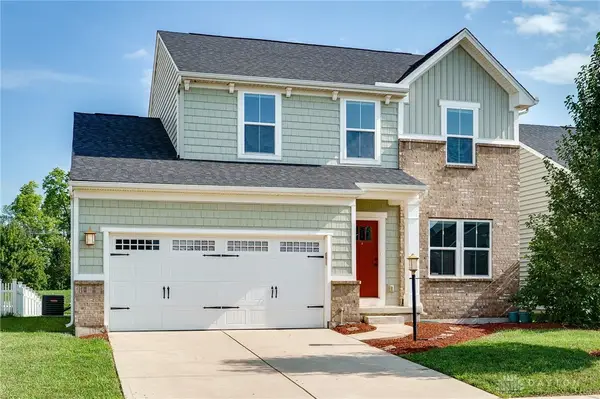 $359,900Active3 beds 4 baths2,192 sq. ft.
$359,900Active3 beds 4 baths2,192 sq. ft.2417 Sunset Maple Drive, Tipp City, OH 45371
MLS# 940949Listed by: WRIGHT-PATT REALTY, INC. - New
 $275,000Active3 beds 1 baths1,220 sq. ft.
$275,000Active3 beds 1 baths1,220 sq. ft.514 S 3rd Street, Tipp City, OH 45371
MLS# 940956Listed by: IRONGATE INC. - New
 $379,900Active3 beds 2 baths1,608 sq. ft.
$379,900Active3 beds 2 baths1,608 sq. ft.4159 Forestedge Street, Tipp City, OH 45371
MLS# 940948Listed by: IRONGATE INC.
