2008 Glen Arbor Drive, Toledo, OH 43614
Local realty services provided by:ERA Geyer Noakes Realty Group
2008 Glen Arbor Drive,Toledo, OH 43614
$289,900
- 4 Beds
- 3 Baths
- 2,098 sq. ft.
- Single family
- Active
Listed by:michael dorn
Office:howard hanna
MLS#:10001036
Source:OH_TBR
Price summary
- Price:$289,900
- Price per sq. ft.:$138.18
About this home
Step inside to find a warm and inviting layout featuring a spacious living area and gleaming new hardwood flooring in the dining room, complemented by new carpeting throughout the home. The kitchen flows seamlessly into the dining and living spaces, ideal for both everyday living and entertaining. Upstairs, you'll find four comfortable bedrooms, including a primary suite with a private half-bath, along with an additional full bath and another convenient half-bath on the main floor. The fully finished basement provides additional living space, perfect for a home office, gym, or game room! Outside, the expansive lot offers room to relax, garden, or host gatherings, all on a quiet, established street just minutes from local schools, parks, and amenities. Recent updates include: roof (2018) and furnace (2019) and drains (2020).
Contact an agent
Home facts
- Year built:1961
- Listing ID #:10001036
- Added:1 day(s) ago
- Updated:November 05, 2025 at 06:22 PM
Rooms and interior
- Bedrooms:4
- Total bathrooms:3
- Full bathrooms:1
- Half bathrooms:2
- Living area:2,098 sq. ft.
Heating and cooling
- Cooling:Ceiling Fan(s), Central Air
- Heating:Central, Forced Air, Natural Gas
Structure and exterior
- Roof:Asphalt, Flat
- Year built:1961
- Building area:2,098 sq. ft.
- Lot area:0.28 Acres
Schools
- High school:Bowsher
- Middle school:None
- Elementary school:Glendale - Feilbach
Utilities
- Water:Public, Water Available
- Sewer:Sanitary Sewer, Sewer Connected
Finances and disclosures
- Price:$289,900
- Price per sq. ft.:$138.18
New listings near 2008 Glen Arbor Drive
- New
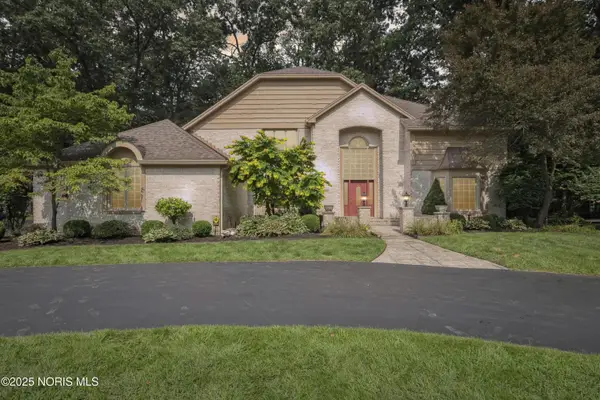 $469,900Active4 beds 5 baths3,989 sq. ft.
$469,900Active4 beds 5 baths3,989 sq. ft.4816 Sunwood Drive, Toledo, OH 43623
MLS# 10001079Listed by: EFFLER SCHMITT CO - New
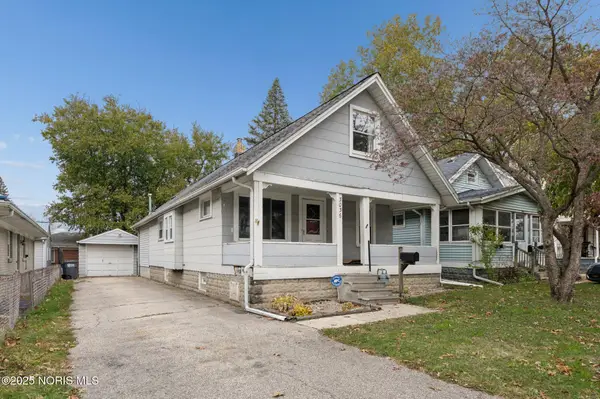 $99,000Active3 beds 1 baths1,662 sq. ft.
$99,000Active3 beds 1 baths1,662 sq. ft.3036 Orlando Drive, Toledo, OH 43613
MLS# 10001072Listed by: RE/MAX PREFERRED ASSOCIATES - New
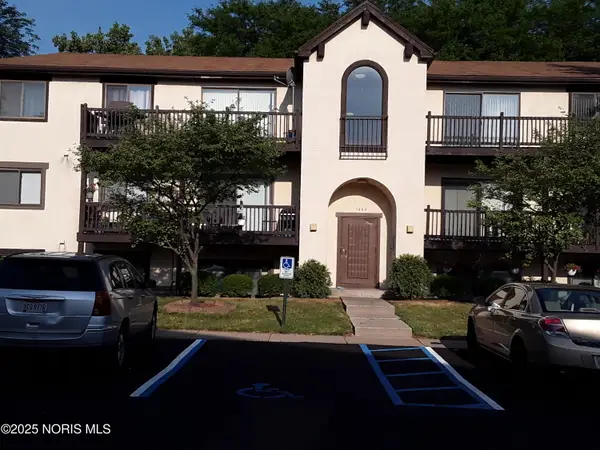 $75,000Active2 beds 2 baths1,208 sq. ft.
$75,000Active2 beds 2 baths1,208 sq. ft.1662 Brownstone Boulevard, Toledo, OH 43614
MLS# 10001073Listed by: RYLAN REALTY GROUP LTD - New
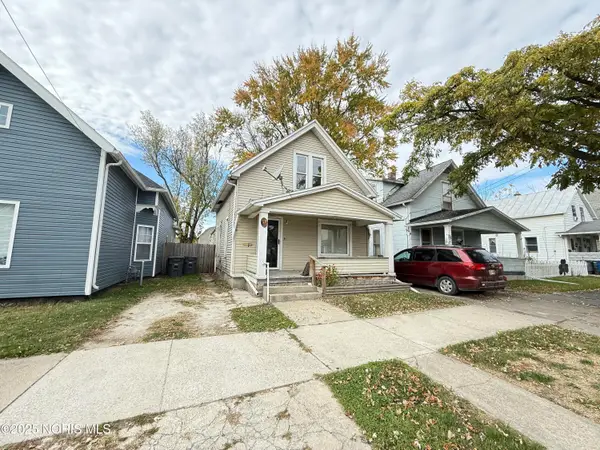 $62,500Active2 beds 1 baths1,188 sq. ft.
$62,500Active2 beds 1 baths1,188 sq. ft.830 Bartley Place, Toledo, OH 43609
MLS# 10001064Listed by: RE/MAX PREFERRED ASSOCIATES - New
 $62,500Active2 beds 1 baths1,188 sq. ft.
$62,500Active2 beds 1 baths1,188 sq. ft.837 Bartley Place, Toledo, OH 43609
MLS# 10001067Listed by: RE/MAX PREFERRED ASSOCIATES - New
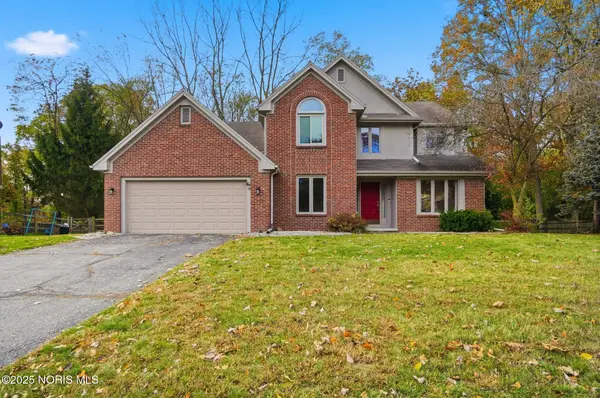 $359,900Active4 beds 3 baths2,845 sq. ft.
$359,900Active4 beds 3 baths2,845 sq. ft.7335 Friarton Circle, Toledo, OH 43617
MLS# 10001070Listed by: THE DANBERRY CO - New
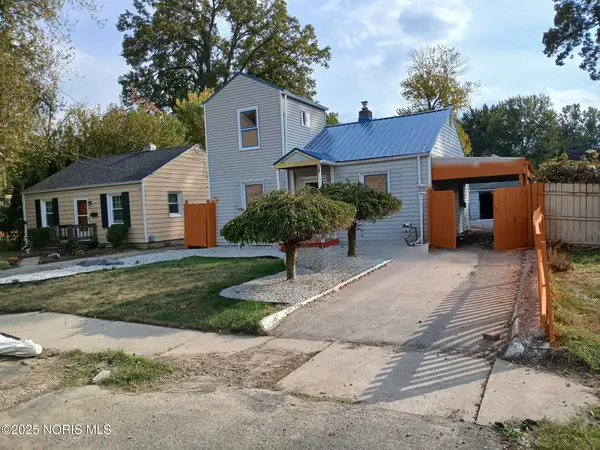 $138,000Active3 beds 1 baths768 sq. ft.
$138,000Active3 beds 1 baths768 sq. ft.5051 Wissman Road, Toledo, OH 43615
MLS# 10001057Listed by: KEY REALTY - New
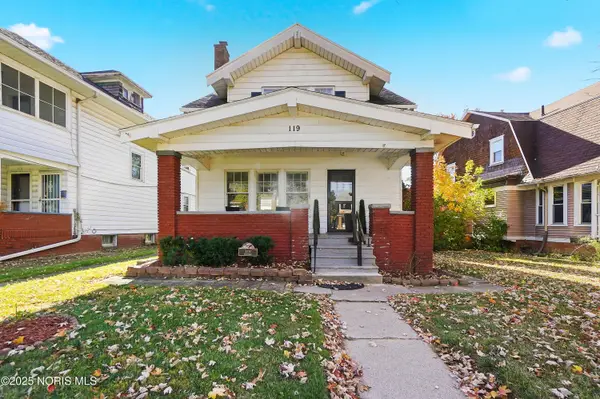 $169,900Active3 beds 1 baths1,621 sq. ft.
$169,900Active3 beds 1 baths1,621 sq. ft.119 Yale Drive, Toledo, OH 43614
MLS# 10001047Listed by: WIENS & ROTH REAL ESTATE - New
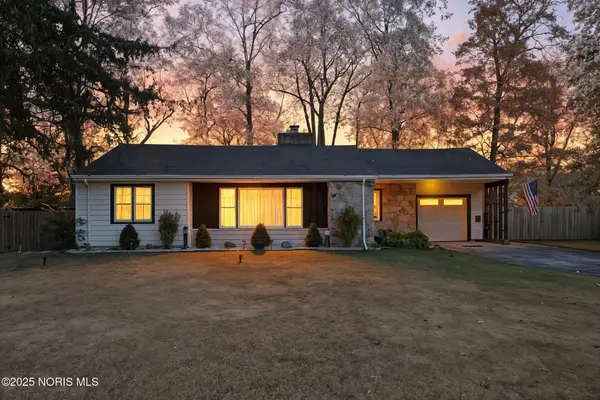 $279,000Active3 beds 2 baths1,688 sq. ft.
$279,000Active3 beds 2 baths1,688 sq. ft.5264 Fairgreen Drive, Toledo, OH 43613
MLS# 10001048Listed by: RE/MAX PREFERRED ASSOCIATES - New
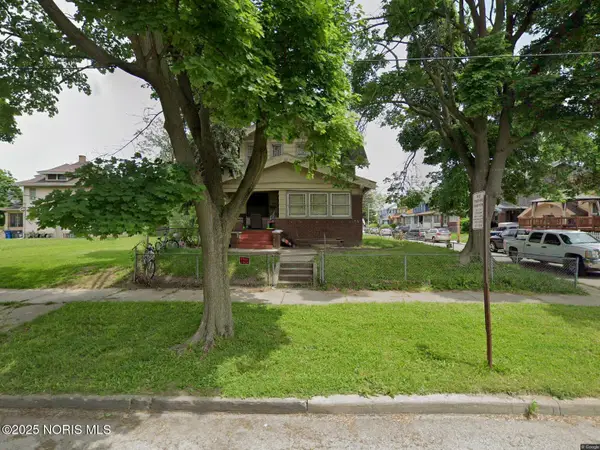 $55,000Active3 beds 2 baths1,579 sq. ft.
$55,000Active3 beds 2 baths1,579 sq. ft.3144 Parkwood Avenue, Toledo, OH 43610
MLS# 10001045Listed by: SERENITY REALTY LLC
