2221 Meadowwood Drive, Toledo, OH 43606
Local realty services provided by:ERA Geyer Noakes Realty Group
Listed by:julie k. shook
Office:re/max masters
MLS#:10000073
Source:OH_TBR
Price summary
- Price:$285,000
- Price per sq. ft.:$146.6
About this home
Old World Charm Meets Modern Comfort in Old Orchard This beautiful brick home is just a short walk across Bancroft to the University of Toledo and blends timeless character with thoughtful updates throughout. Major improvements include a new furnace, central air, and windows (2016), updated electrical panel (2022), and both bathrooms fully remodeled (2021). The hardwood floors on the main level have been sanded and stained (2020), and the exterior trim was painted in 2020. The fireplace flue and chimney were repaired (2020), and the brick was tuckpointed to preserve its classic appeal. The beautiful, upgraded eat-in kitchen features granite countertops and a tile backsplash (2022), wood cabinetry, a pantry, and a new dishwasher (2025). Inside, you'll find a spacious living room with a wood-burning fireplace and French doors leading to an enclosed porch, perfect for morning coffee or relaxing evenings. A hidden staircase takes you upstairs to three large bedrooms plus a versatile fourth room—ideal as an office, den, or nursery—all with beautiful hardwood flooring. The basement offers a finished family room with cabinetry, a laundry room, and ample storage. An attached garage leads to a private patio, extending your living space outdoors. This lovingly maintained home offers warmth, character, and modern updates in a sought-after neighborhood. Don't miss your chance to make it yours!
Contact an agent
Home facts
- Year built:1929
- Listing ID #:10000073
- Added:7 day(s) ago
- Updated:October 31, 2025 at 05:24 PM
Rooms and interior
- Bedrooms:3
- Total bathrooms:2
- Full bathrooms:1
- Half bathrooms:1
- Living area:1,944 sq. ft.
Heating and cooling
- Cooling:Ceiling Fan(s), Central Air
- Heating:Forced Air, Natural Gas
Structure and exterior
- Roof:Shingle
- Year built:1929
- Building area:1,944 sq. ft.
- Lot area:0.17 Acres
Schools
- High school:Start
- Middle school:None
- Elementary school:Old Orchard
Utilities
- Water:Public, Water Connected
- Sewer:Public Sewer, Sewer Connected
Finances and disclosures
- Price:$285,000
- Price per sq. ft.:$146.6
New listings near 2221 Meadowwood Drive
- New
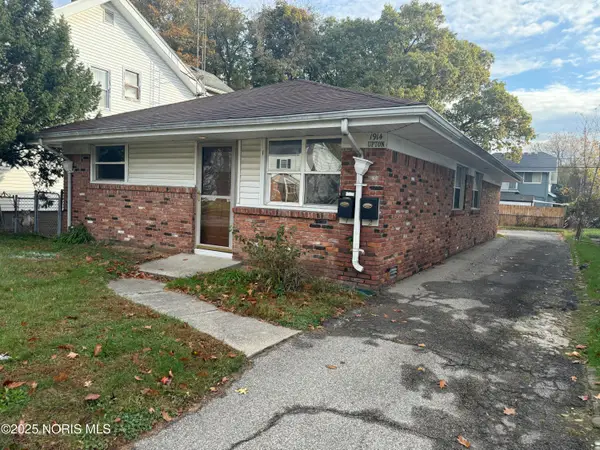 $119,000Active-- beds -- baths
$119,000Active-- beds -- baths1914 Upton Avenue, Toledo, OH 43607
MLS# 10000851Listed by: THE DANBERRY CO - New
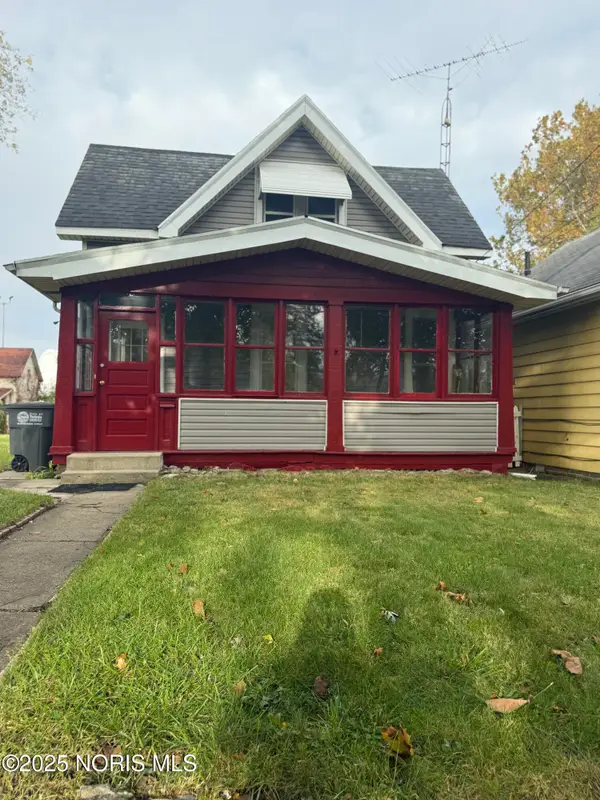 $78,000Active3 beds 1 baths1,299 sq. ft.
$78,000Active3 beds 1 baths1,299 sq. ft.2721 Albion Street, Toledo, OH 43610
MLS# 10000856Listed by: THE DANBERRY CO - New
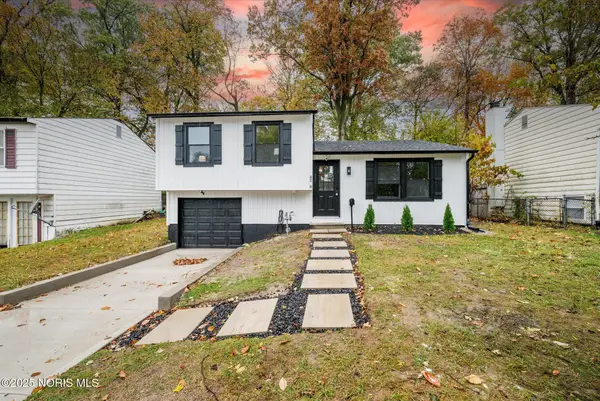 $169,900Active3 beds 2 baths1,104 sq. ft.
$169,900Active3 beds 2 baths1,104 sq. ft.4248 Hunters Trail Drive, Toledo, OH 43607
MLS# 10000858Listed by: LPG REALTY - New
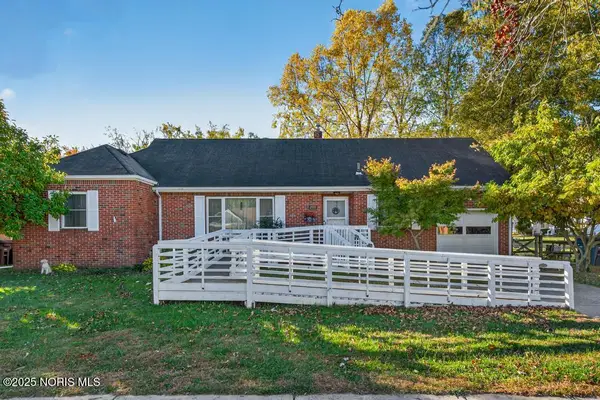 $153,000Active2 beds 1 baths1,292 sq. ft.
$153,000Active2 beds 1 baths1,292 sq. ft.2855 Castleton Avenue, Toledo, OH 43613
MLS# 10000848Listed by: THE DANBERRY CO - New
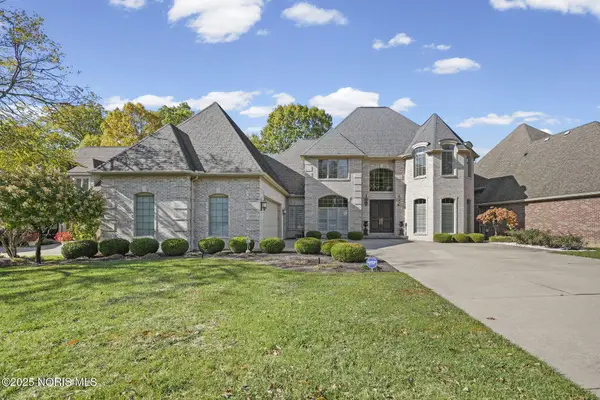 $895,000Active4 beds 4 baths3,735 sq. ft.
$895,000Active4 beds 4 baths3,735 sq. ft.3555 Hill River Drive, Toledo, OH 43615
MLS# 10000853Listed by: THE DANBERRY CO - New
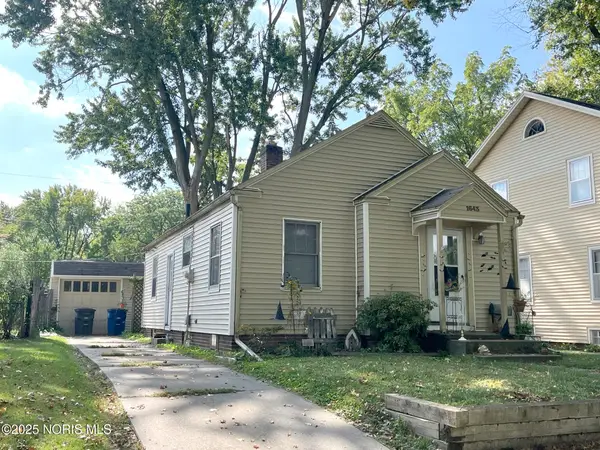 $109,900Active2 beds 1 baths805 sq. ft.
$109,900Active2 beds 1 baths805 sq. ft.1643 Hagley Road, Toledo, OH 43612
MLS# 10000855Listed by: PAMELA ROSE AUCTION COMPANY - New
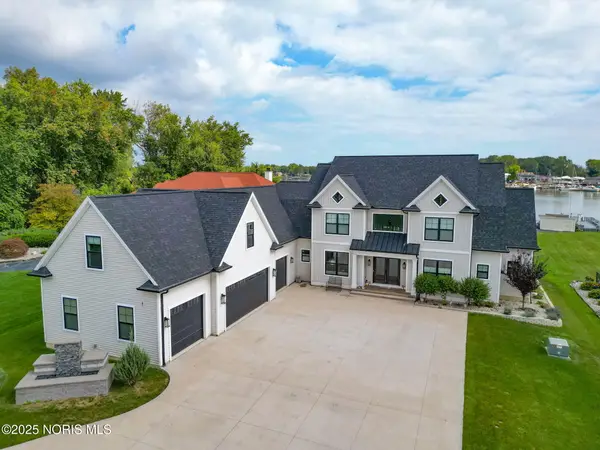 $1,200,000Active5 beds 5 baths5,087 sq. ft.
$1,200,000Active5 beds 5 baths5,087 sq. ft.3150 Shoreland Avenue, Toledo, OH 43611
MLS# 10000846Listed by: THE DANBERRY CO - Open Sun, 12 to 2pmNew
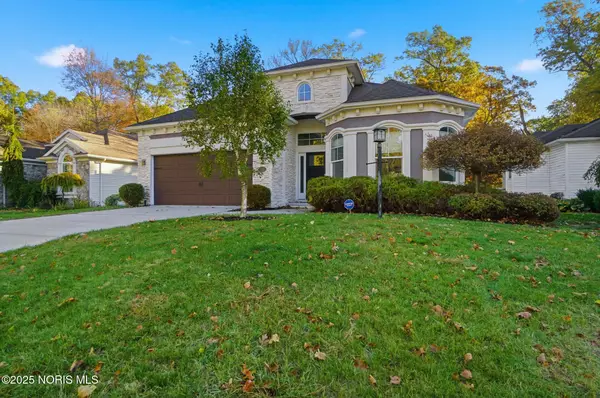 $435,000Active2 beds 3 baths2,045 sq. ft.
$435,000Active2 beds 3 baths2,045 sq. ft.1802 Deer Trail Drive, Toledo, OH 43615
MLS# 10000843Listed by: THE DANBERRY CO - New
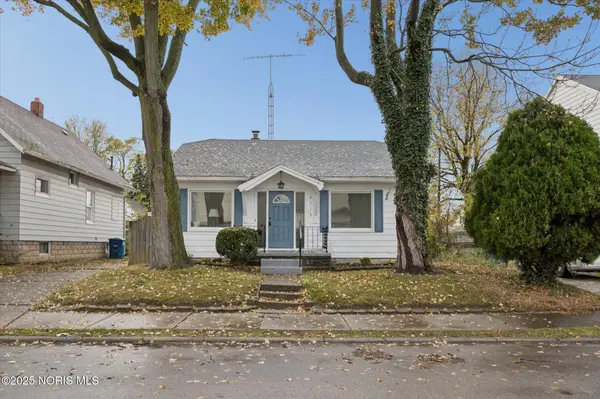 $124,900Active3 beds 1 baths1,064 sq. ft.
$124,900Active3 beds 1 baths1,064 sq. ft.4113 Packard Road, Toledo, OH 43612
MLS# 10000844Listed by: LPG REALTY - New
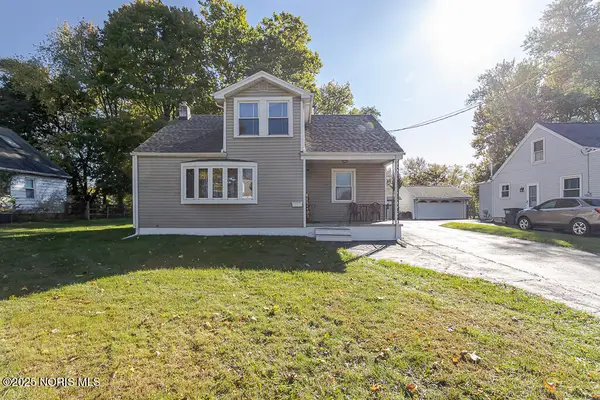 $199,000Active3 beds 1 baths1,314 sq. ft.
$199,000Active3 beds 1 baths1,314 sq. ft.3353 Grayling Place, Toledo, OH 43623
MLS# 10000839Listed by: ILINK REAL ESTATE COMPANY, LLC
