3158 Lorain Drive, Vermilion, OH 44001
Local realty services provided by:ERA Real Solutions Realty
Listed by:nicholas j huscroft
Office:chosen real estate group
MLS#:5115119
Source:OH_NORMLS
Price summary
- Price:$469,000
- Price per sq. ft.:$207.89
About this home
Welcome to Sunnyside Shores nestled in Vermilion-On-The-Lake a few hundred feet from Lake Erie! With 1 lot remaining, customize this Quality Built Dream Home with Cleveland Custom Builder’s & Remodeling to meet your specific needs. This bright 9’ first level open floor plan with the primary suite and living area will give you the freedom of all living on the main floor. The main living area includes a spacious island in the kitchen area, dining area and family room - ideal for entertaining. The spacious primary suite includes a large bedroom, his and her sinks, and a walk-in- shower and closet. The second floor includes four inviting bedrooms/bonus rooms and a full bath with ample space for family and friends.
The home includes a covered patio, 1.5 car garage and ample space for a boat. On the west side of your property will be a future 6,200 sqft (Non-HOA) common area containing a small orchard and space for community gardening.
Showse & Brownhelm Township lakefront parks provide beach access and are within a short walking distance. New playground, exercise stations, walking path, pickle ball, baseball fields and basketball courts.
Historic Downtown Vermilion is a short ride with local shops, dining favorites, scenic riverfront restaurants and a newly renovated beach area. Why Vermilion? A Small Town on a Great Lake with an active Chamber of Commerce and groups promoting popular annual events and activities.
Easy access to health care including Cleveland Clinic, University Health, & Mercy Health.
A short drive along the Lake Erie Coastal Ohio Trail will take you to Sandusky, Cedar Point Amusement Park and Lake Erie Island Ferries. If you are a golfer, area clubs include Vermilion, Willow Creek, Whiskeyville, & Thunderbird.
Contact an agent
Home facts
- Year built:2025
- Listing ID #:5115119
- Added:167 day(s) ago
- Updated:October 01, 2025 at 02:15 PM
Rooms and interior
- Bedrooms:5
- Total bathrooms:3
- Full bathrooms:2
- Half bathrooms:1
- Living area:2,256 sq. ft.
Heating and cooling
- Cooling:Central Air
- Heating:Forced Air, Gas
Structure and exterior
- Roof:Shingle
- Year built:2025
- Building area:2,256 sq. ft.
- Lot area:0.14 Acres
Utilities
- Water:Public
- Sewer:Public Sewer
Finances and disclosures
- Price:$469,000
- Price per sq. ft.:$207.89
- Tax amount:$4,400 (2024)
New listings near 3158 Lorain Drive
- New
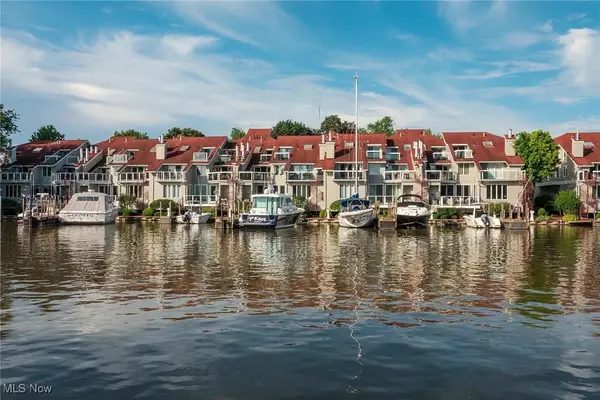 $715,900Active3 beds 3 baths
$715,900Active3 beds 3 baths623 Main Street, Vermilion, OH 44089
MLS# 5160356Listed by: OHIO PROPERTY GROUP, LLC - New
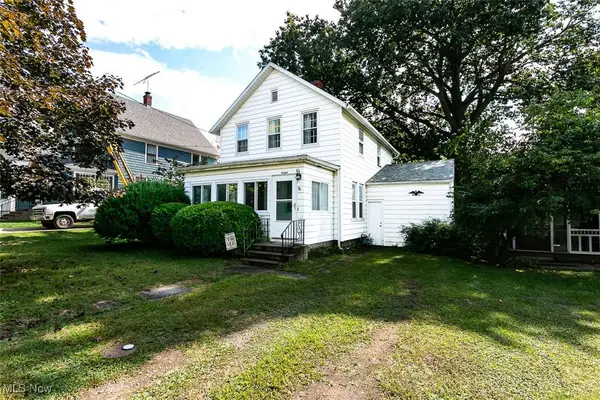 $125,000Active3 beds 1 baths
$125,000Active3 beds 1 baths5345 Ohio Street, Vermilion, OH 44089
MLS# 5160450Listed by: KELLER WILLIAMS ELEVATE - New
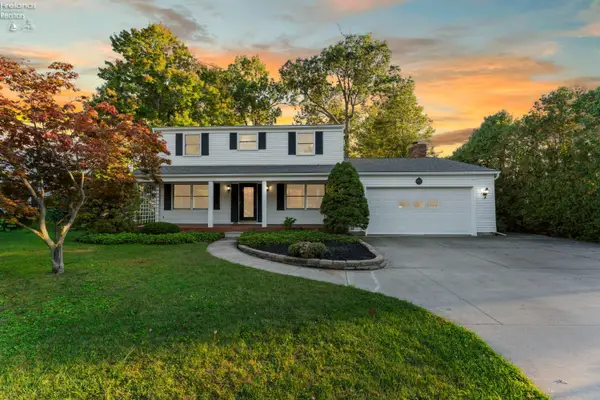 $319,900Active4 beds 3 baths1,965 sq. ft.
$319,900Active4 beds 3 baths1,965 sq. ft.4973 Woodview Drive, Vermilion, OH 44089
MLS# 20253834Listed by: FLAT FEE REALTY, LLC - New
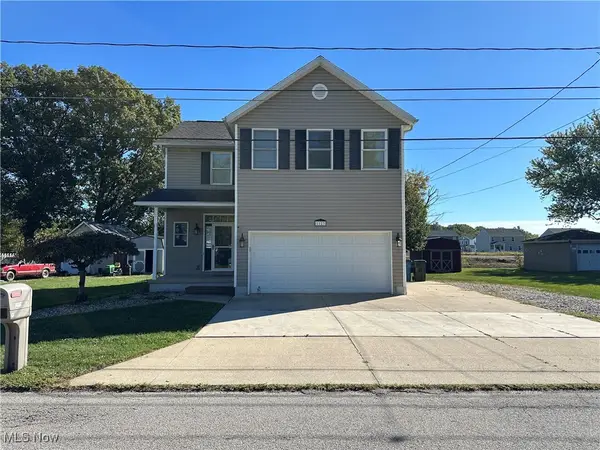 $339,000Active4 beds 3 baths2,477 sq. ft.
$339,000Active4 beds 3 baths2,477 sq. ft.1123 Adams Street, Vermilion, OH 44089
MLS# 5160576Listed by: RE/MAX SHOWCASE - New
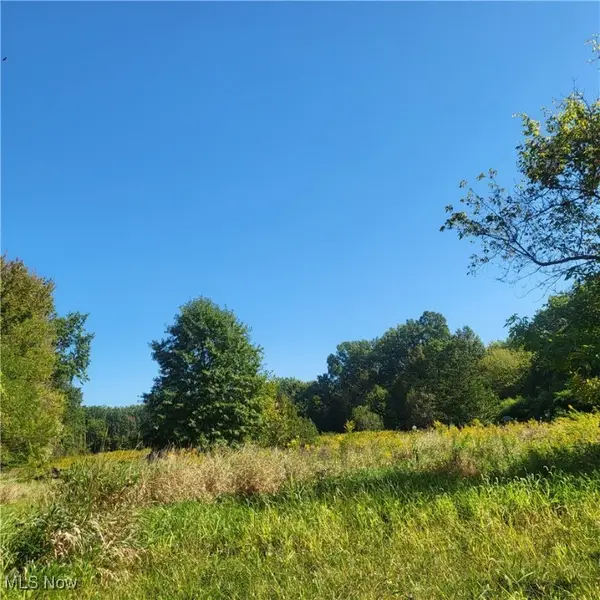 $275,000Active8.85 Acres
$275,000Active8.85 AcresV/L High Bridge Road, Vermilion, OH 44089
MLS# 5159476Listed by: RUSSELL REAL ESTATE SERVICES - New
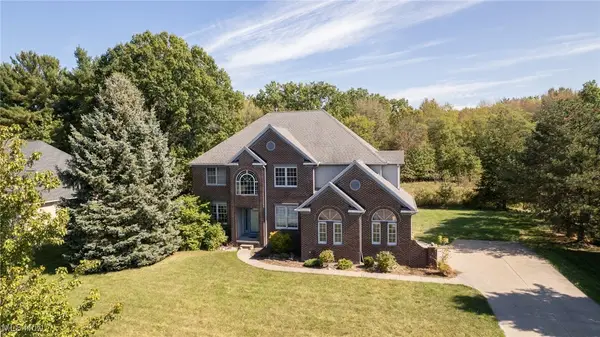 $539,000Active5 beds 5 baths3,578 sq. ft.
$539,000Active5 beds 5 baths3,578 sq. ft.1095 Arrowhead Drive, Vermilion, OH 44089
MLS# 5158292Listed by: THE AGENCY CLEVELAND NORTHCOAST - New
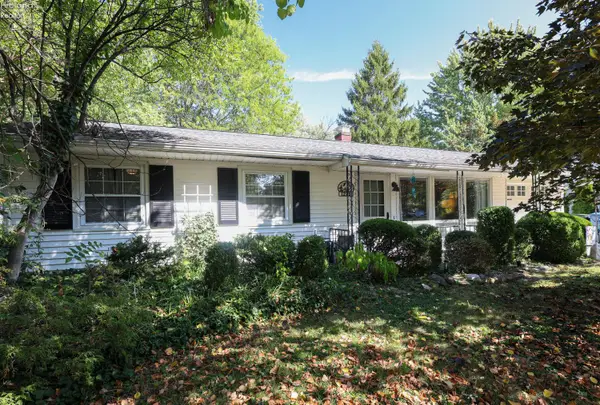 $199,900Active3 beds 2 baths1,407 sq. ft.
$199,900Active3 beds 2 baths1,407 sq. ft.1273 Hollyview Drive, Vermilion, OH 44089
MLS# 20253787Listed by: RE/MAX QUALITY REALTY - SANDUSKY 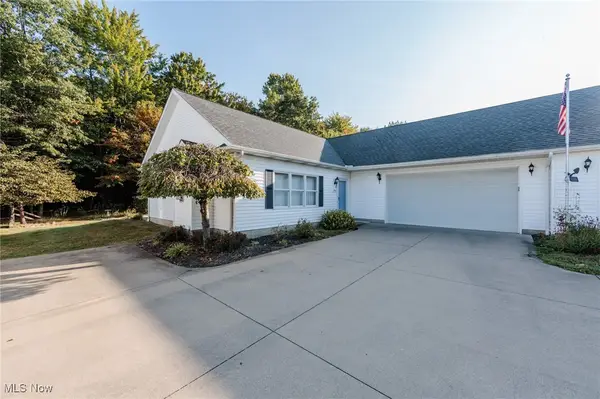 $269,900Active2 beds 2 baths1,550 sq. ft.
$269,900Active2 beds 2 baths1,550 sq. ft.3954 Hilltop Drive, Vermilion, OH 44089
MLS# 5158262Listed by: KELLER WILLIAMS CHERVENIC RLTY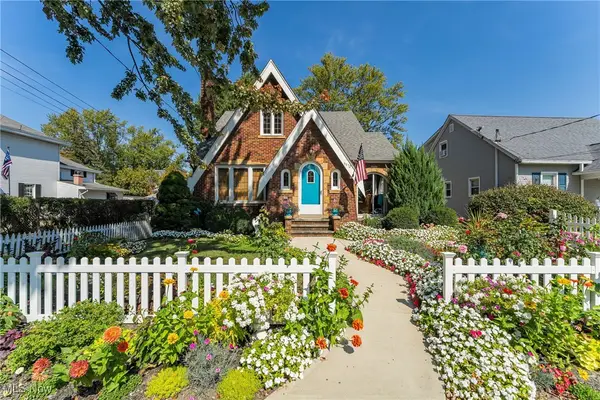 $369,900Pending3 beds 2 baths1,618 sq. ft.
$369,900Pending3 beds 2 baths1,618 sq. ft.5572 South Street, Vermilion, OH 44089
MLS# 5157457Listed by: KELLER WILLIAMS GREATER METROPOLITAN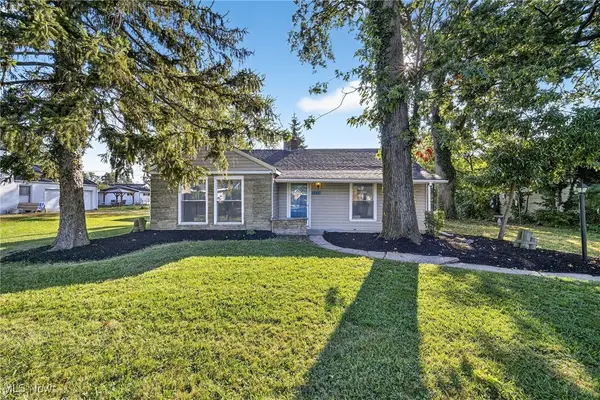 $160,000Pending2 beds 1 baths978 sq. ft.
$160,000Pending2 beds 1 baths978 sq. ft.281 Overlook Road, Vermilion, OH 44089
MLS# 5157505Listed by: HOMESMART REAL ESTATE MOMENTUM LLC
