5939 Cape Hatteras Drive, Vermilion, OH 44089
Local realty services provided by:ERA Real Solutions Realty
Listed by:gregory erlanger
Office:keller williams citywide
MLS#:5140175
Source:OH_NORMLS
Price summary
- Price:$399,990
- Price per sq. ft.:$190.38
- Monthly HOA dues:$20.83
About this home
Move-In Ready—Just in Time for Summer on Lake Erie!
Welcome Home to this stunning 4-bedroom, 3 full bath Oleander design, showcasing our popular Farmhouse interior with 42" soft-close cabinets, quartz countertops, and matte black finishes throughout. The open-concept layout offers versatility and space, with a first-floor flex room ideal for a home office, playroom, or formal dining. Enjoy your morning coffee on the covered back patio and unwind in the evenings watching sunsets from your full-width front porch. With 9' ceilings and abundant natural light, the main floor feels bright and inviting. The spacious primary suite features three closets—a true standout! This is our last Summer Quick Move-In opportunity and qualifies for exclusive financing through our in-house lender. Contact the Sales Center today to schedule your private tour!
Contact an agent
Home facts
- Year built:2025
- Listing ID #:5140175
- Added:77 day(s) ago
- Updated:October 01, 2025 at 07:18 AM
Rooms and interior
- Bedrooms:4
- Total bathrooms:3
- Full bathrooms:3
- Living area:2,101 sq. ft.
Heating and cooling
- Cooling:Central Air
- Heating:Forced Air
Structure and exterior
- Roof:Asphalt, Fiberglass
- Year built:2025
- Building area:2,101 sq. ft.
- Lot area:0.21 Acres
Utilities
- Water:Public
- Sewer:Public Sewer
Finances and disclosures
- Price:$399,990
- Price per sq. ft.:$190.38
New listings near 5939 Cape Hatteras Drive
- New
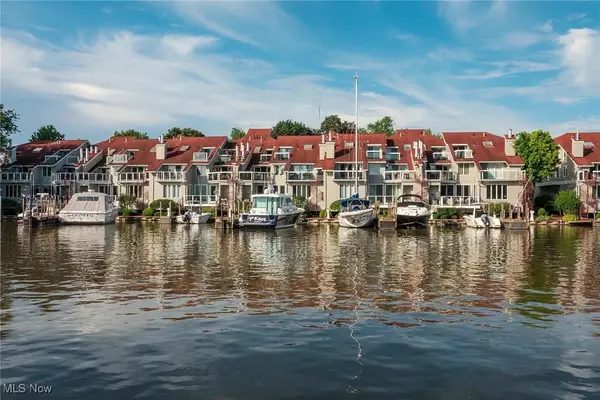 $715,900Active3 beds 3 baths
$715,900Active3 beds 3 baths623 Main Street, Vermilion, OH 44089
MLS# 5160356Listed by: OHIO PROPERTY GROUP, LLC - New
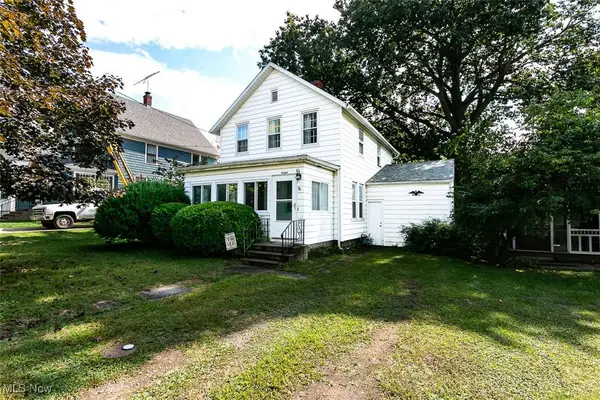 $125,000Active3 beds 1 baths
$125,000Active3 beds 1 baths5345 Ohio Street, Vermilion, OH 44089
MLS# 5160450Listed by: KELLER WILLIAMS ELEVATE - New
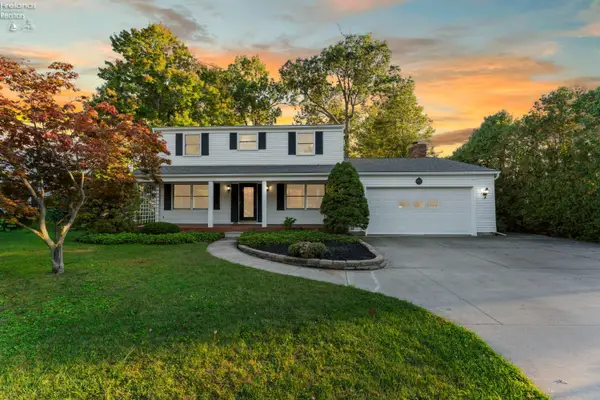 $319,900Active4 beds 3 baths1,965 sq. ft.
$319,900Active4 beds 3 baths1,965 sq. ft.4973 Woodview Drive, Vermilion, OH 44089
MLS# 20253834Listed by: FLAT FEE REALTY, LLC - New
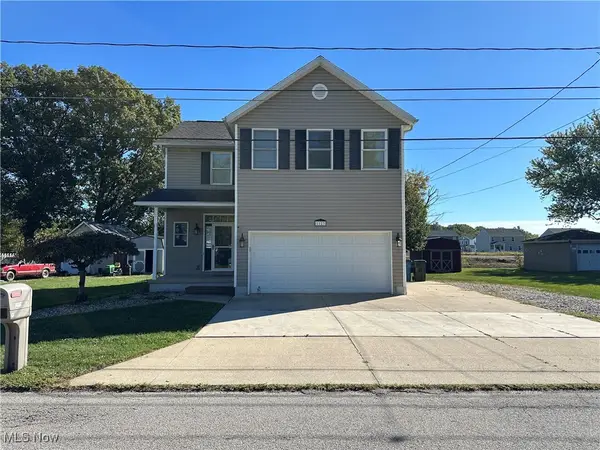 $339,000Active4 beds 3 baths2,477 sq. ft.
$339,000Active4 beds 3 baths2,477 sq. ft.1123 Adams Street, Vermilion, OH 44089
MLS# 5160576Listed by: RE/MAX SHOWCASE - New
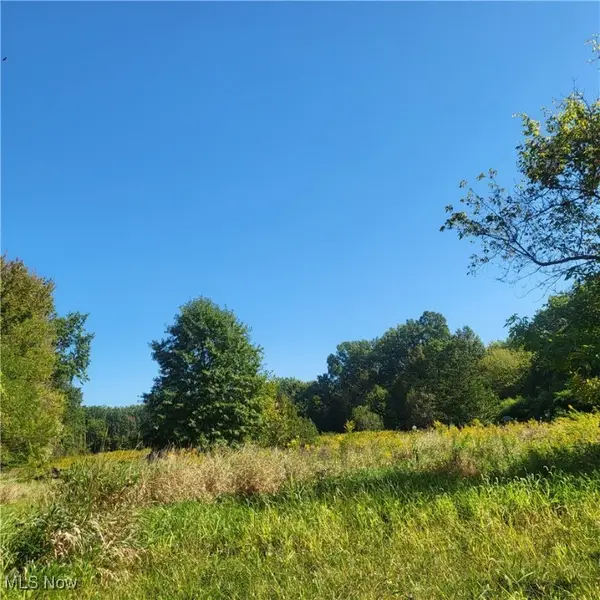 $275,000Active8.85 Acres
$275,000Active8.85 AcresV/L High Bridge Road, Vermilion, OH 44089
MLS# 5159476Listed by: RUSSELL REAL ESTATE SERVICES - New
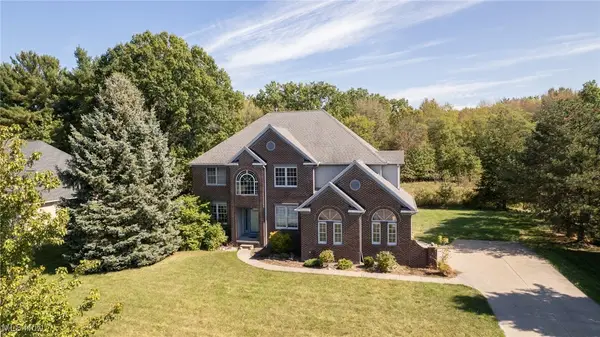 $539,000Active5 beds 5 baths3,578 sq. ft.
$539,000Active5 beds 5 baths3,578 sq. ft.1095 Arrowhead Drive, Vermilion, OH 44089
MLS# 5158292Listed by: THE AGENCY CLEVELAND NORTHCOAST - New
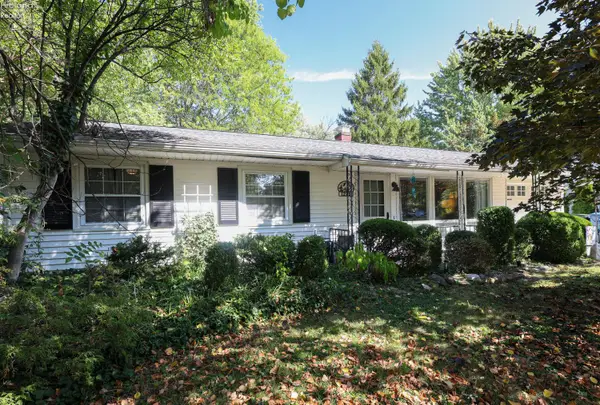 $199,900Active3 beds 2 baths1,407 sq. ft.
$199,900Active3 beds 2 baths1,407 sq. ft.1273 Hollyview Drive, Vermilion, OH 44089
MLS# 20253787Listed by: RE/MAX QUALITY REALTY - SANDUSKY 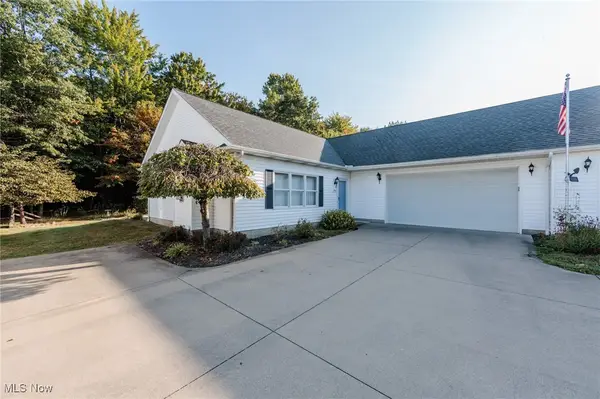 $269,900Active2 beds 2 baths1,550 sq. ft.
$269,900Active2 beds 2 baths1,550 sq. ft.3954 Hilltop Drive, Vermilion, OH 44089
MLS# 5158262Listed by: KELLER WILLIAMS CHERVENIC RLTY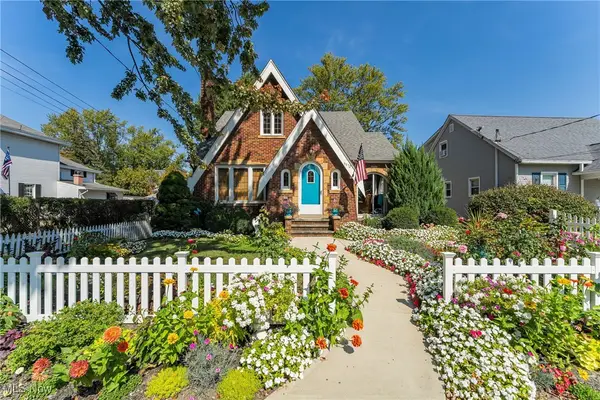 $369,900Pending3 beds 2 baths1,618 sq. ft.
$369,900Pending3 beds 2 baths1,618 sq. ft.5572 South Street, Vermilion, OH 44089
MLS# 5157457Listed by: KELLER WILLIAMS GREATER METROPOLITAN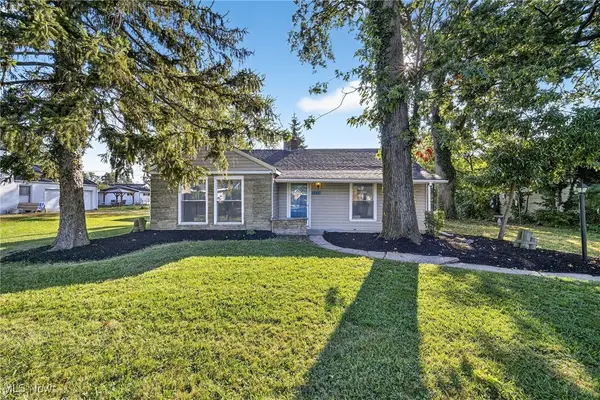 $160,000Pending2 beds 1 baths978 sq. ft.
$160,000Pending2 beds 1 baths978 sq. ft.281 Overlook Road, Vermilion, OH 44089
MLS# 5157505Listed by: HOMESMART REAL ESTATE MOMENTUM LLC
