1101 Partridge Drive, Wadsworth, OH 44281
Local realty services provided by:ERA Real Solutions Realty


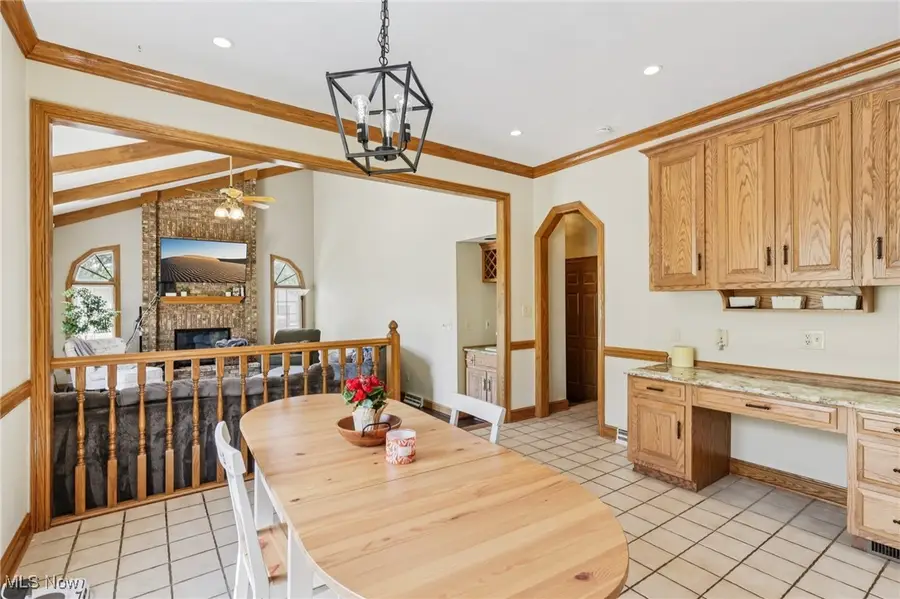
Listed by:dustin purtan
Office:exp realty, llc.
MLS#:5136793
Source:OH_NORMLS
Price summary
- Price:$449,900
- Price per sq. ft.:$155.46
About this home
Welcome to 1101 Partridge Dr in Wadsworth, OH! This stunning home features 4 bedrooms, 3 bathrooms, and nearly 3,000 square feet of living space on a corner lot, accentuating its beautiful brick exterior. Upon entering, you're greeted by a welcoming foyer with a grand staircase and heated coat closets, perfect for chilly days. The interior is bright and inviting, with wood flooring installed in 2022 and fresh paint. Updated light fixtures from 2023 to 2024 add a modern touch to the first floor. A versatile home office, which can double as a fifth bedroom, is conveniently located on the right as you enter. The spacious kitchen boasts granite countertops, while the living room offers vaulted ceilings, a cozy fireplace, and a wet bar. Upstairs, you'll find four bedrooms, including an expansive owner’s suite with a walk-in closet, jacuzzi tub, and updated shower. The clean, finish-ready basement offers nearly 1,500 additional square feet. Outside, a charming back patio complements the home’s timeless crown molding and hardwood doors. Recent improvements include a new roof in 2019, new HVAC in 2022, concrete porch and expanded driveway poured in 2023, New front windows installed in 2024 that come with a 10-year warranty. Need more? This property is just minutes away from everything you need in Wadsworth. You’ll find Buehler's Fresh Foods, ALDI, Walmart, Applebee's Grill + Bar, the beloved local favorite The Galaxy Restaurant, Starbucks, and much more, all within a short drive! If you’re in search of the perfect home, look no further! Contact our office today to arrange a showing or to submit your offer!
Contact an agent
Home facts
- Year built:1990
- Listing Id #:5136793
- Added:42 day(s) ago
- Updated:August 15, 2025 at 02:10 PM
Rooms and interior
- Bedrooms:4
- Total bathrooms:3
- Full bathrooms:2
- Half bathrooms:1
- Living area:2,894 sq. ft.
Heating and cooling
- Cooling:Central Air
- Heating:Forced Air, Gas
Structure and exterior
- Roof:Asphalt, Fiberglass
- Year built:1990
- Building area:2,894 sq. ft.
- Lot area:0.4 Acres
Utilities
- Water:Public
- Sewer:Public Sewer
Finances and disclosures
- Price:$449,900
- Price per sq. ft.:$155.46
- Tax amount:$5,099 (2024)
New listings near 1101 Partridge Drive
- New
 $364,900Active4 beds 2 baths1,888 sq. ft.
$364,900Active4 beds 2 baths1,888 sq. ft.753 Highland Avenue, Wadsworth, OH 44281
MLS# 5148529Listed by: EXP REALTY, LLC. - New
 $749,000Active4 beds 2 baths2,240 sq. ft.
$749,000Active4 beds 2 baths2,240 sq. ft.115 Hatch Road, Wadsworth, OH 44281
MLS# 5148382Listed by: OHIO PROPERTY GROUP, LLC - New
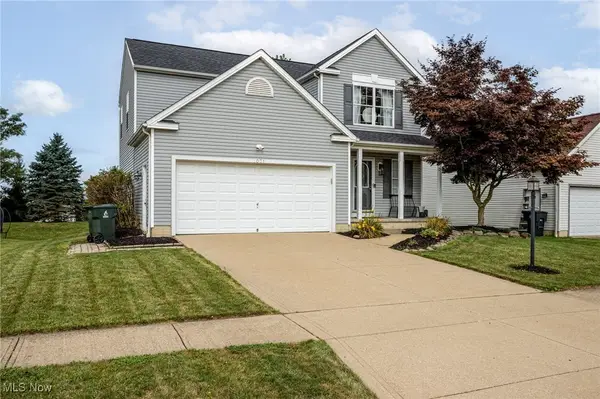 $329,900Active3 beds 3 baths2,509 sq. ft.
$329,900Active3 beds 3 baths2,509 sq. ft.1031 Ledgestone Drive, Wadsworth, OH 44281
MLS# 5148044Listed by: KELLER WILLIAMS ELEVATE - Open Sun, 1 to 2:30pmNew
 $550,000Active3 beds 3 baths3,540 sq. ft.
$550,000Active3 beds 3 baths3,540 sq. ft.9900 Homestead Road, Wadsworth, OH 44281
MLS# 5142896Listed by: EXP REALTY, LLC. - New
 $340,000Active3 beds 3 baths2,020 sq. ft.
$340,000Active3 beds 3 baths2,020 sq. ft.466 Plum Creek Drive, Wadsworth, OH 44281
MLS# 5147838Listed by: EXP REALTY, LLC. - New
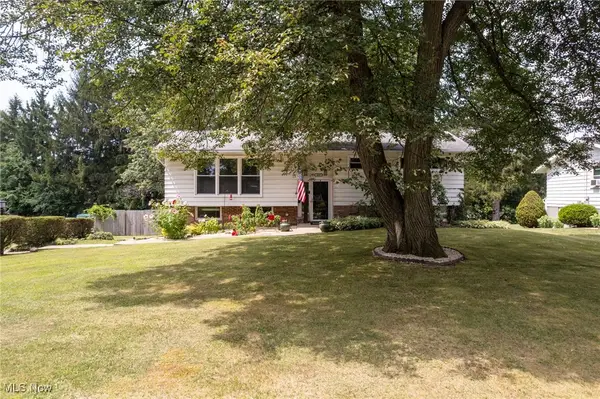 $309,900Active4 beds 2 baths1,800 sq. ft.
$309,900Active4 beds 2 baths1,800 sq. ft.680 West Street, Wadsworth, OH 44281
MLS# 5147346Listed by: KELLER WILLIAMS ELEVATE 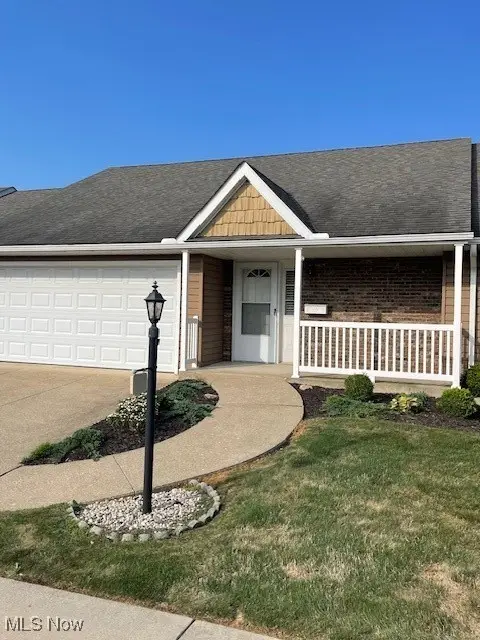 $264,900Pending2 beds 3 baths1,404 sq. ft.
$264,900Pending2 beds 3 baths1,404 sq. ft.191 Park Place Drive, Wadsworth, OH 44281
MLS# 5146025Listed by: HAYES REALTY- New
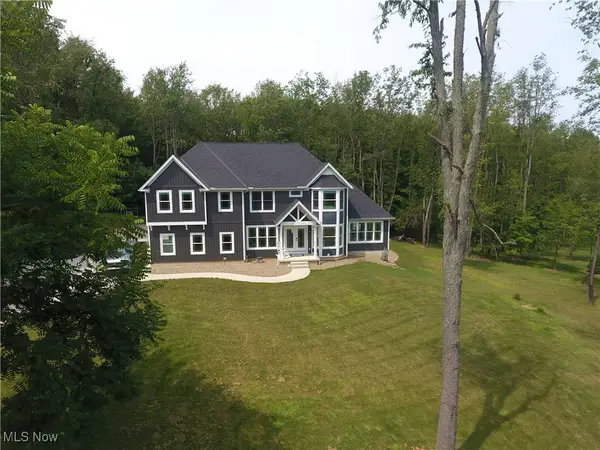 $775,000Active4 beds 4 baths3,464 sq. ft.
$775,000Active4 beds 4 baths3,464 sq. ft.7186 Ridge Road, Wadsworth, OH 44281
MLS# 5145629Listed by: GRAY ESTATES, LLC - New
 $380,000Active4 beds 3 baths2,850 sq. ft.
$380,000Active4 beds 3 baths2,850 sq. ft.296 Windfall Lane, Wadsworth, OH 44281
MLS# 5142899Listed by: EXP REALTY, LLC. - New
 $641,660Active4 beds 3 baths3,192 sq. ft.
$641,660Active4 beds 3 baths3,192 sq. ft.1384 Tullamore Trail, Wadsworth, OH 44281
MLS# 5146131Listed by: KELLER WILLIAMS CHERVENIC RLTY
