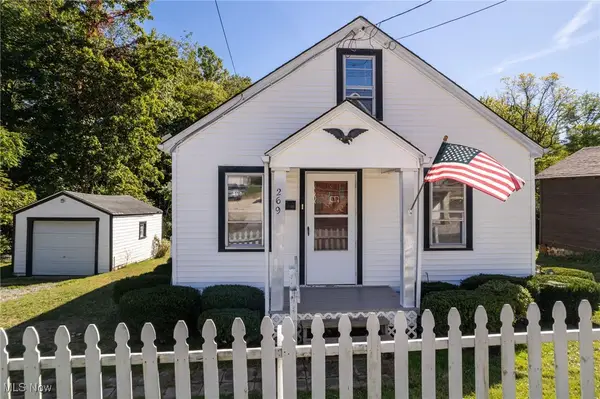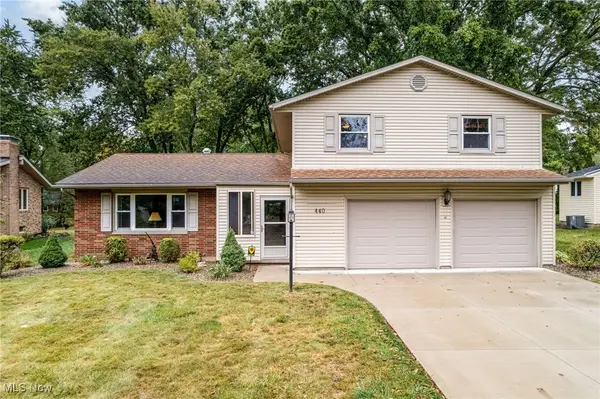1388 Tullamore Trail, Wadsworth, OH 44281
Local realty services provided by:ERA Real Solutions Realty
1388 Tullamore Trail,Wadsworth, OH 44281
$585,000
- 4 Beds
- 3 Baths
- - sq. ft.
- Single family
- Sold
Listed by:matthew suttle
Office:keller williams chervenic rlty
MLS#:5125273
Source:OH_NORMLS
Sorry, we are unable to map this address
Price summary
- Price:$585,000
- Monthly HOA dues:$62.5
About this home
Discover new homes in the desirable Highland School District at the Highlands of Sharon—a charming neighborhood bursting with curb appeal. Conveniently nestled right off Ridge Rd (Route 94), the Highlands of Sharon offers open concept living with beautiful landscapes and views of the horizon. Enjoy picturesque, tree-lined homesites and ample green spaces that complement beautifully designed homes, perfect for family living. Plus, with highways, parks, shopping, and dining just minutes away, you'll have everything you need within easy reach. This homesite features our spacious 4-bedroom, 2.5 bath Westchester floor plan. Perfect for entertaining, the Westchester offers a large gathering room which opens to the kitchen complete with an oversized island with casual/formal dining area. Enjoy ample storage with large Walk-In-Closets in each bedroom, a 3+-car garage, and large unfinished basement. Our Life Tested Greenfield floor plan ensures you have the space you need to live your dreams.
Contact an agent
Home facts
- Year built:2025
- Listing ID #:5125273
- Added:133 day(s) ago
- Updated:October 03, 2025 at 06:44 PM
Rooms and interior
- Bedrooms:4
- Total bathrooms:3
- Full bathrooms:2
- Half bathrooms:1
Heating and cooling
- Cooling:Central Air
- Heating:Forced Air, Gas
Structure and exterior
- Roof:Asphalt
- Year built:2025
Utilities
- Water:Public
- Sewer:Public Sewer
Finances and disclosures
- Price:$585,000
- Tax amount:$1,678 (2024)
New listings near 1388 Tullamore Trail
- New
 $330,000Active3 beds 3 baths2,408 sq. ft.
$330,000Active3 beds 3 baths2,408 sq. ft.411 Treeview Drive, Wadsworth, OH 44281
MLS# 5161781Listed by: CUTLER REAL ESTATE - New
 $465,000Active3 beds 3 baths2,402 sq. ft.
$465,000Active3 beds 3 baths2,402 sq. ft.8193 Hartman Road, Wadsworth, OH 44281
MLS# 5161618Listed by: DEHOFF REALTORS - New
 $159,900Active2 beds 1 baths772 sq. ft.
$159,900Active2 beds 1 baths772 sq. ft.269 Water Street, Wadsworth, OH 44281
MLS# 5157116Listed by: M. C. REAL ESTATE - New
 $182,000Active5.62 Acres
$182,000Active5.62 Acres1 V/L S Medina Line Road, Wadsworth, OH 44281
MLS# 5161482Listed by: M. C. REAL ESTATE - New
 $279,000Active8.6 Acres
$279,000Active8.6 Acres2 V/L S Medina Line Road, Wadsworth, OH 44281
MLS# 5161490Listed by: M. C. REAL ESTATE - Open Sun, 2 to 5pmNew
 $750,000Active4 beds 4 baths4,246 sq. ft.
$750,000Active4 beds 4 baths4,246 sq. ft.1570 Reimer Road, Wadsworth, OH 44281
MLS# 5160775Listed by: EXP REALTY, LLC. - New
 $349,500Active3 beds 3 baths2,295 sq. ft.
$349,500Active3 beds 3 baths2,295 sq. ft.957 Devonwood Drive, Wadsworth, OH 44281
MLS# 5160521Listed by: KELLER WILLIAMS CHERVENIC RLTY - New
 $234,900Active3 beds 2 baths1,742 sq. ft.
$234,900Active3 beds 2 baths1,742 sq. ft.178 Fairlawn Avenue, Wadsworth, OH 44281
MLS# 5160386Listed by: WILES HANZIE REALTY  $749,000Pending4 beds 3 baths4,412 sq. ft.
$749,000Pending4 beds 3 baths4,412 sq. ft.154 Taylor James Boulevard, Wadsworth, OH 44281
MLS# 5158382Listed by: BERKSHIRE HATHAWAY HOMESERVICES STOUFFER REALTY $299,900Pending3 beds 3 baths1,820 sq. ft.
$299,900Pending3 beds 3 baths1,820 sq. ft.440 Dohner Drive, Wadsworth, OH 44281
MLS# 5158815Listed by: KELLER WILLIAMS ELEVATE
