195 Morningview Ridge Circle, Wadsworth, OH 44281
Local realty services provided by:ERA Real Solutions Realty
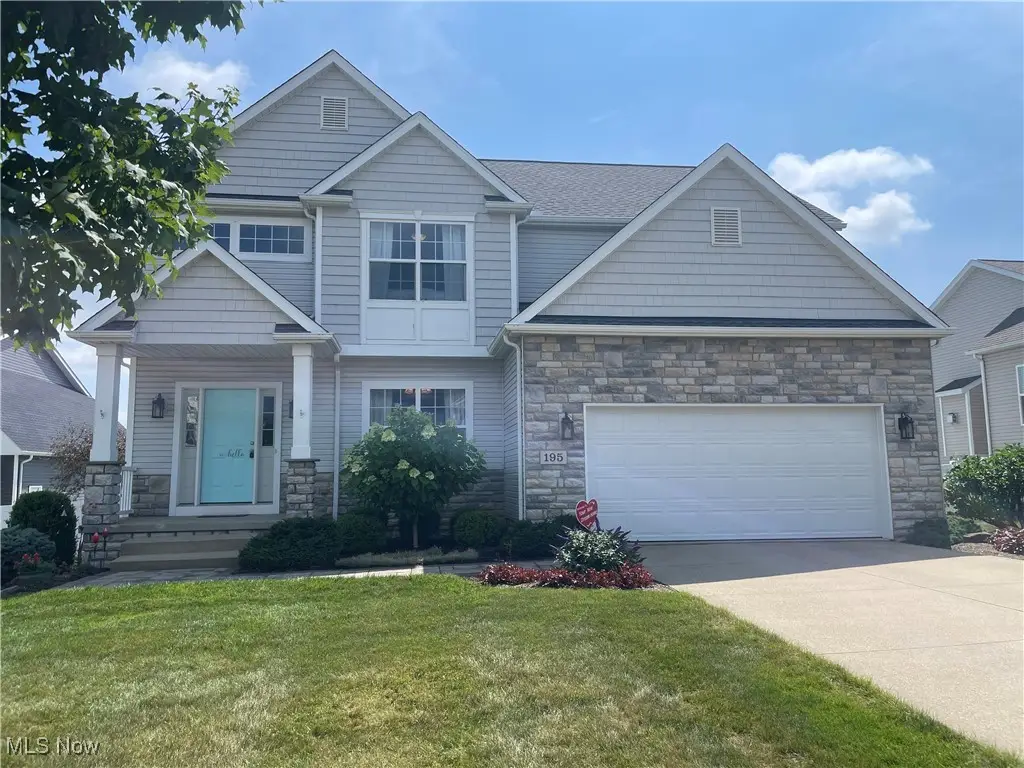
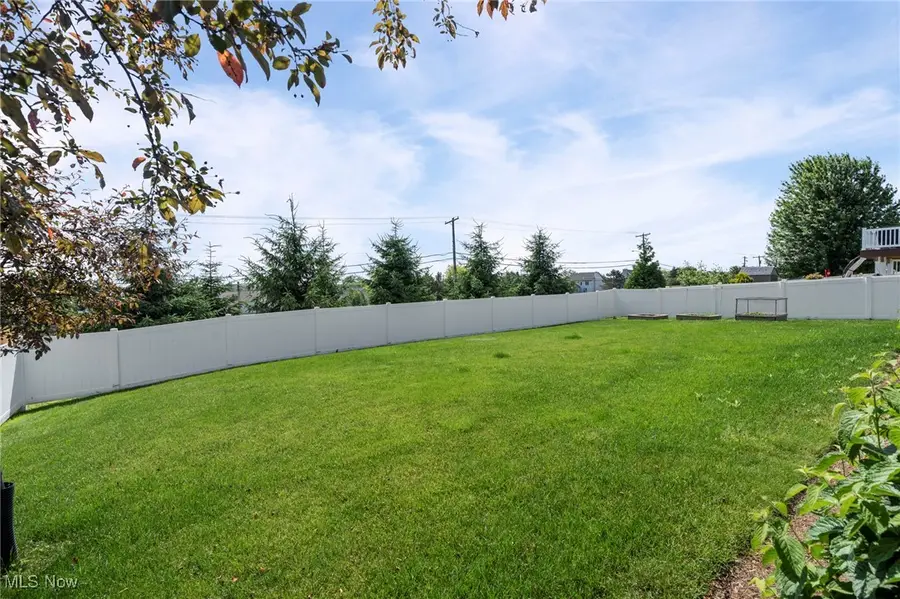
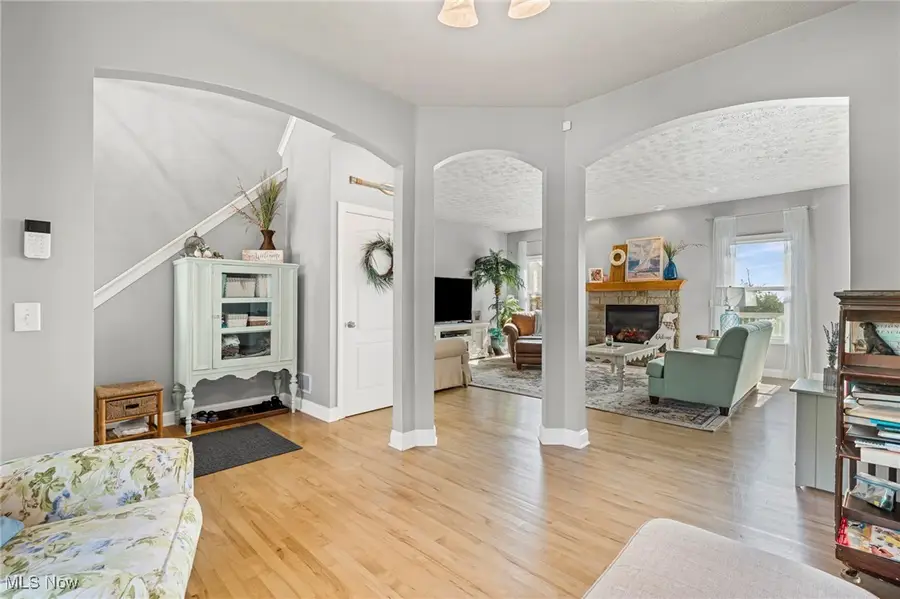
Listed by:dawn maloney
Office:re/max above & beyond
MLS#:5134842
Source:OH_NORMLS
Price summary
- Price:$475,000
- Price per sq. ft.:$174.76
About this home
This is more than a home—it’s a lifestyle, waiting to wrap you in warmth and wonder.
A rare find, former model home with no HOA, crafted to captivate and inspire! As you cross the threshold of the two-story foyer, you’re greeted by graceful archways that frame an open floor plan. Sunlight dances across gleaming wood floors, illuminating the heart of the home: a gourmet kitchen that’s a cook's dream, with granite countertops, spacious pantry, breakfast bar, and a sharp Maytag appliance suite. The adjacent morning room, bathed in natural light with a fantastic view, invites you to linger with a coffee under the gentle breeze of a palm-lighted ceiling fan. The 18x16 deck is perfect for enjoying stargazing, and summer celebrations including a panoramic view of July 4th fireworks! Unwind in the Finnish wet/dry sauna, a luxurious retreat that soothes the soul. The great room beckons with a cozy gas log fireplace, creating an inviting ambiance for intimate gatherings or holiday festivities. The fully fenced yard, complete with raised garden beds, offers a private sanctuary for gardening or play, while the breathtaking views stretch beyond, painting every day with beauty. You will love the escape of the master suite, where vaulted ceilings crown a serene haven. The spa-inspired master bath indulges with a soaking tub, separate shower, and double sinks, blending style and tranquility.
Amenities continue with a heated garage featuring an insulated door, a first-floor laundry with a utility tub and storage closet, plus a mudroom with a large storage bench and coat hooks to keep life organized. The 27x20 finished basement, with abundant storage, offers endless possibilities for a media room, home gym, or creative studio. The basement is also plumbed for a bath.A Simply Safe security system ensures peace of mind. Come step into your story, and let this extraordinary residence steal your heart!
Contact an agent
Home facts
- Year built:2007
- Listing Id #:5134842
- Added:49 day(s) ago
- Updated:August 15, 2025 at 07:21 AM
Rooms and interior
- Bedrooms:4
- Total bathrooms:3
- Full bathrooms:2
- Half bathrooms:1
- Living area:2,718 sq. ft.
Heating and cooling
- Cooling:Central Air
- Heating:Fireplaces, Forced Air, Gas
Structure and exterior
- Roof:Asphalt, Fiberglass
- Year built:2007
- Building area:2,718 sq. ft.
- Lot area:0.32 Acres
Utilities
- Water:Public
- Sewer:Public Sewer
Finances and disclosures
- Price:$475,000
- Price per sq. ft.:$174.76
- Tax amount:$4,737 (2024)
New listings near 195 Morningview Ridge Circle
- New
 $749,000Active4 beds 2 baths2,240 sq. ft.
$749,000Active4 beds 2 baths2,240 sq. ft.115 Hatch Road, Wadsworth, OH 44281
MLS# 5148382Listed by: OHIO PROPERTY GROUP, LLC - New
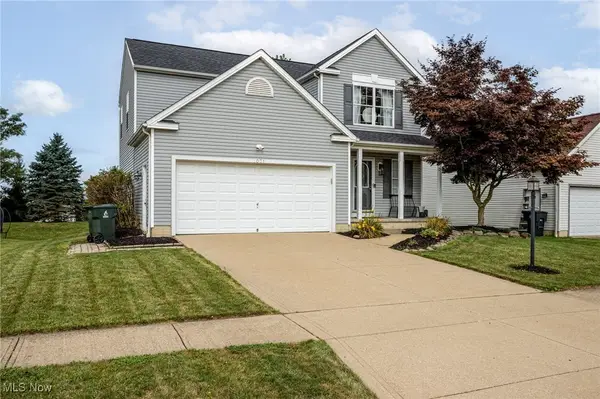 $329,900Active3 beds 3 baths2,509 sq. ft.
$329,900Active3 beds 3 baths2,509 sq. ft.1031 Ledgestone Drive, Wadsworth, OH 44281
MLS# 5148044Listed by: KELLER WILLIAMS ELEVATE - Open Sun, 1 to 2:30pmNew
 $550,000Active3 beds 3 baths3,540 sq. ft.
$550,000Active3 beds 3 baths3,540 sq. ft.9900 Homestead Road, Wadsworth, OH 44281
MLS# 5142896Listed by: EXP REALTY, LLC. - New
 $340,000Active3 beds 3 baths2,020 sq. ft.
$340,000Active3 beds 3 baths2,020 sq. ft.466 Plum Creek Drive, Wadsworth, OH 44281
MLS# 5147838Listed by: EXP REALTY, LLC. - New
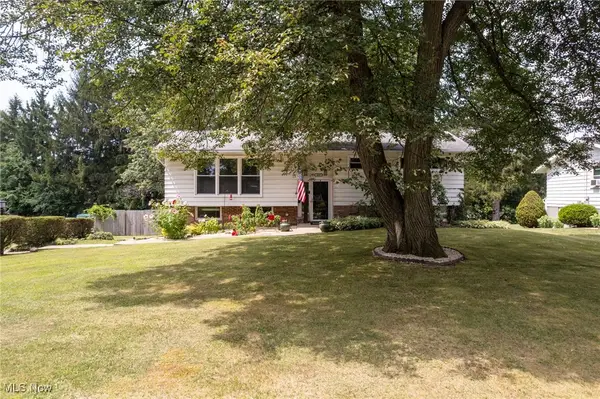 $309,900Active4 beds 2 baths1,800 sq. ft.
$309,900Active4 beds 2 baths1,800 sq. ft.680 West Street, Wadsworth, OH 44281
MLS# 5147346Listed by: KELLER WILLIAMS ELEVATE 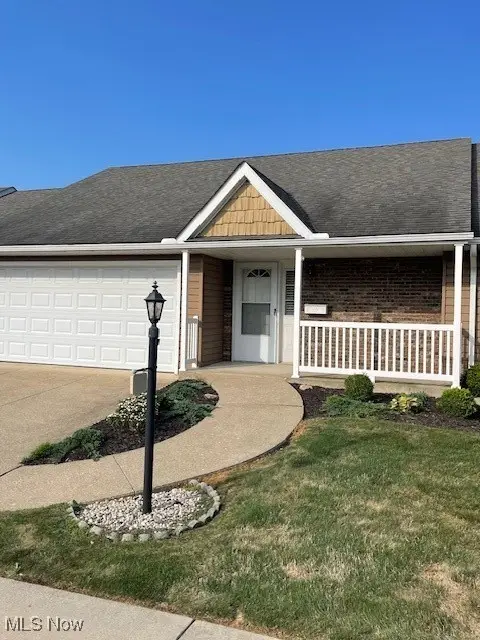 $264,900Pending2 beds 3 baths1,404 sq. ft.
$264,900Pending2 beds 3 baths1,404 sq. ft.191 Park Place Drive, Wadsworth, OH 44281
MLS# 5146025Listed by: HAYES REALTY- New
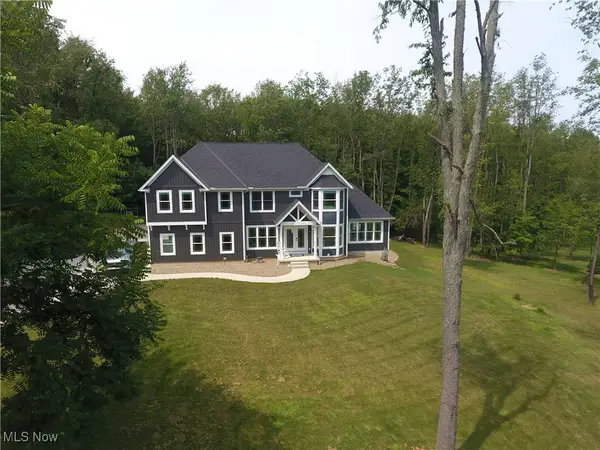 $775,000Active4 beds 4 baths3,464 sq. ft.
$775,000Active4 beds 4 baths3,464 sq. ft.7186 Ridge Road, Wadsworth, OH 44281
MLS# 5145629Listed by: GRAY ESTATES, LLC - New
 $380,000Active4 beds 3 baths2,850 sq. ft.
$380,000Active4 beds 3 baths2,850 sq. ft.296 Windfall Lane, Wadsworth, OH 44281
MLS# 5142899Listed by: EXP REALTY, LLC. - New
 $641,660Active4 beds 3 baths3,192 sq. ft.
$641,660Active4 beds 3 baths3,192 sq. ft.1384 Tullamore Trail, Wadsworth, OH 44281
MLS# 5146131Listed by: KELLER WILLIAMS CHERVENIC RLTY - New
 $274,900Active3 beds 2 baths1,447 sq. ft.
$274,900Active3 beds 2 baths1,447 sq. ft.357 West Street, Wadsworth, OH 44281
MLS# 5145528Listed by: RE/MAX CROSSROADS PROPERTIES
