266 Silver Meadow Drive, Wadsworth, OH 44281
Local realty services provided by:ERA Real Solutions Realty

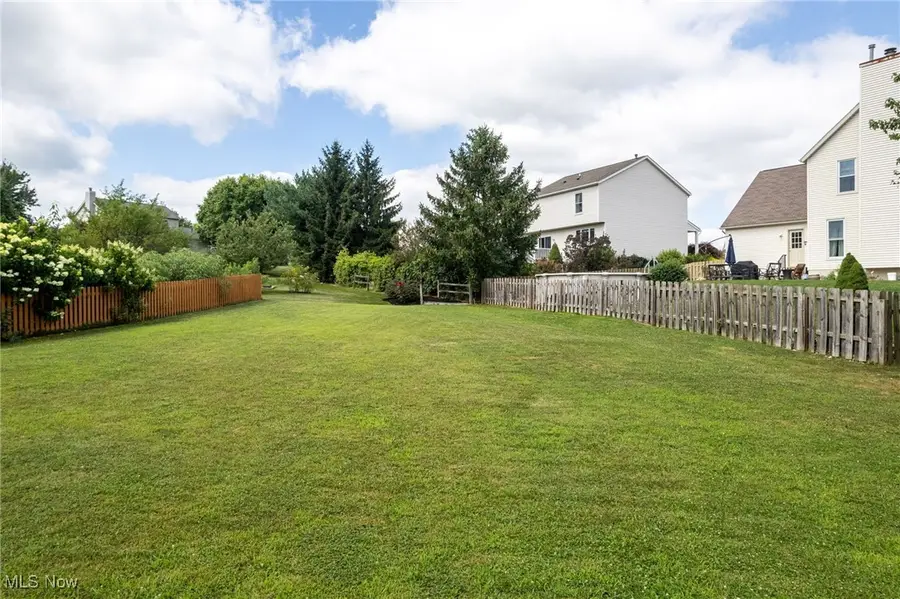
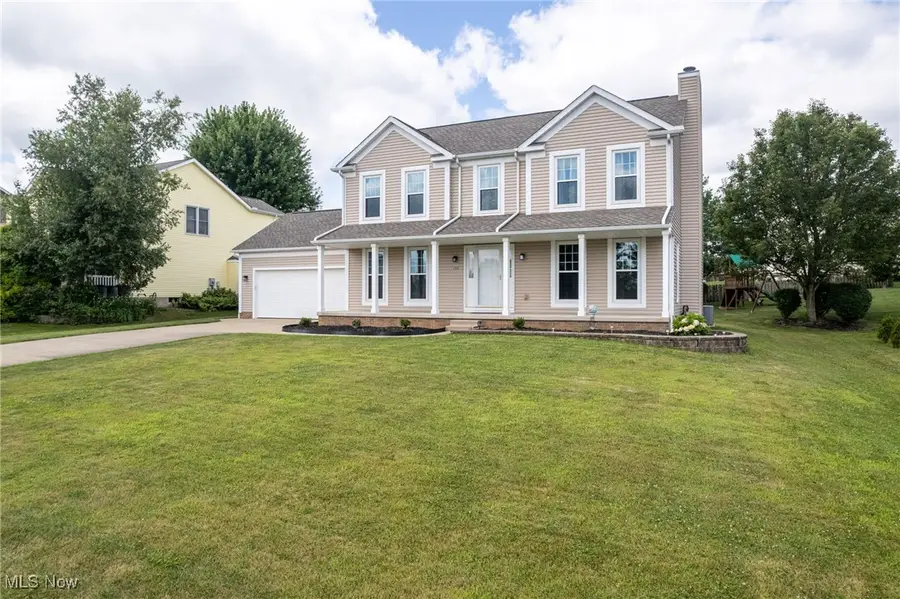
Listed by:amanda j ondrey
Office:m. c. real estate
MLS#:5139982
Source:OH_NORMLS
Price summary
- Price:$349,900
- Price per sq. ft.:$166.07
- Monthly HOA dues:$21.25
About this home
Step into this beautifully maintained 4-bedroom Colonial located in the desirable Wintergreen community of Wadsworth. Nestled on a generously sized .30-acre lot with inviting curb appeal, this home offers the perfect balance of space, updates, and warmth. The welcoming 2-story layout features over 2,100 sq ft of finished living space including a bright living room with a cozy gas fireplace, a formal dining room perfect for entertaining, and a fully applianced kitchen with granite countertops, breakfast bar, and ceramic tile floors. The adjacent eat-in area opens to the backyard for easy indoor-outdoor living. Upstairs, the vaulted primary suite boasts a spacious layout, walk-in closet, and en en suite with double sinks and a soaking tub. Three additional bedrooms with ample closet space share a large full bath. The first-floor laundry room adds everyday convenience. Enjoy summer evenings on the covered front porch or deck overlooking the spacious backyard. Transform the full unfinished basement into your dream recreation or media space. This quiet location is just a short distance to schools, YMCA, and parks! Major updates include sump pump-2019, windows, A/C-2021, hot water tank, roof-2025!
Contact an agent
Home facts
- Year built:2003
- Listing Id #:5139982
- Added:24 day(s) ago
- Updated:August 15, 2025 at 07:13 AM
Rooms and interior
- Bedrooms:4
- Total bathrooms:3
- Full bathrooms:2
- Half bathrooms:1
- Living area:2,107 sq. ft.
Heating and cooling
- Cooling:Central Air
- Heating:Forced Air, Gas
Structure and exterior
- Roof:Asphalt, Fiberglass, Shingle
- Year built:2003
- Building area:2,107 sq. ft.
- Lot area:0.3 Acres
Utilities
- Water:Public
- Sewer:Public Sewer
Finances and disclosures
- Price:$349,900
- Price per sq. ft.:$166.07
- Tax amount:$3,708 (2024)
New listings near 266 Silver Meadow Drive
- New
 $749,000Active4 beds 2 baths2,240 sq. ft.
$749,000Active4 beds 2 baths2,240 sq. ft.115 Hatch Road, Wadsworth, OH 44281
MLS# 5148382Listed by: OHIO PROPERTY GROUP, LLC - New
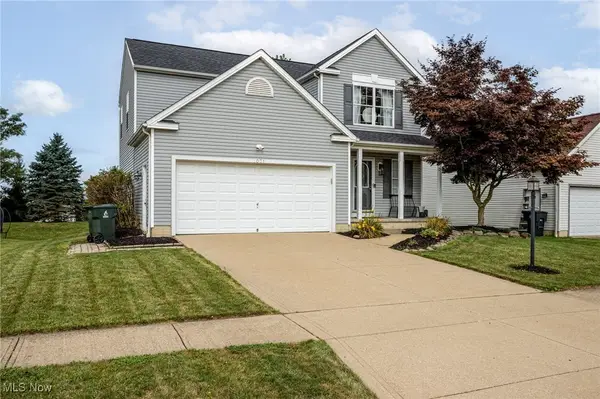 $329,900Active3 beds 3 baths2,509 sq. ft.
$329,900Active3 beds 3 baths2,509 sq. ft.1031 Ledgestone Drive, Wadsworth, OH 44281
MLS# 5148044Listed by: KELLER WILLIAMS ELEVATE - Open Sun, 1 to 2:30pmNew
 $550,000Active3 beds 3 baths3,540 sq. ft.
$550,000Active3 beds 3 baths3,540 sq. ft.9900 Homestead Road, Wadsworth, OH 44281
MLS# 5142896Listed by: EXP REALTY, LLC. - New
 $340,000Active3 beds 3 baths2,020 sq. ft.
$340,000Active3 beds 3 baths2,020 sq. ft.466 Plum Creek Drive, Wadsworth, OH 44281
MLS# 5147838Listed by: EXP REALTY, LLC. - New
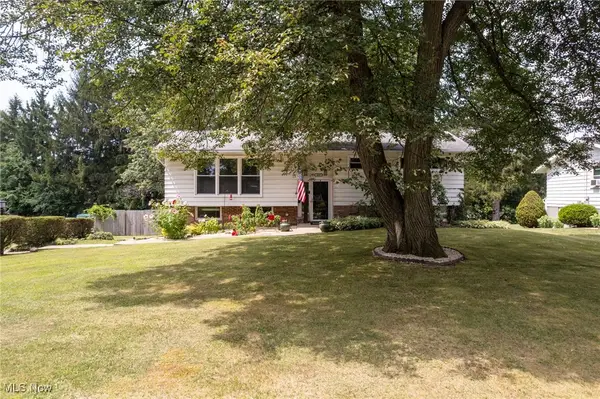 $309,900Active4 beds 2 baths1,800 sq. ft.
$309,900Active4 beds 2 baths1,800 sq. ft.680 West Street, Wadsworth, OH 44281
MLS# 5147346Listed by: KELLER WILLIAMS ELEVATE 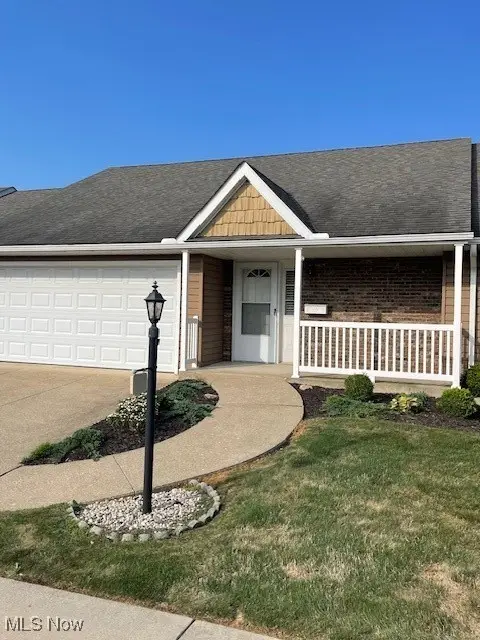 $264,900Pending2 beds 3 baths1,404 sq. ft.
$264,900Pending2 beds 3 baths1,404 sq. ft.191 Park Place Drive, Wadsworth, OH 44281
MLS# 5146025Listed by: HAYES REALTY- New
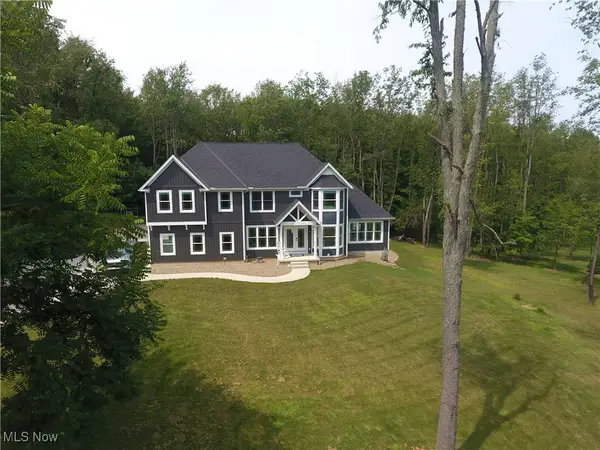 $775,000Active4 beds 4 baths3,464 sq. ft.
$775,000Active4 beds 4 baths3,464 sq. ft.7186 Ridge Road, Wadsworth, OH 44281
MLS# 5145629Listed by: GRAY ESTATES, LLC - New
 $380,000Active4 beds 3 baths2,850 sq. ft.
$380,000Active4 beds 3 baths2,850 sq. ft.296 Windfall Lane, Wadsworth, OH 44281
MLS# 5142899Listed by: EXP REALTY, LLC. - New
 $641,660Active4 beds 3 baths3,192 sq. ft.
$641,660Active4 beds 3 baths3,192 sq. ft.1384 Tullamore Trail, Wadsworth, OH 44281
MLS# 5146131Listed by: KELLER WILLIAMS CHERVENIC RLTY - New
 $274,900Active3 beds 2 baths1,447 sq. ft.
$274,900Active3 beds 2 baths1,447 sq. ft.357 West Street, Wadsworth, OH 44281
MLS# 5145528Listed by: RE/MAX CROSSROADS PROPERTIES
