304 Auburn Oaks Drive, Wadsworth, OH 44281
Local realty services provided by:ERA Real Solutions Realty
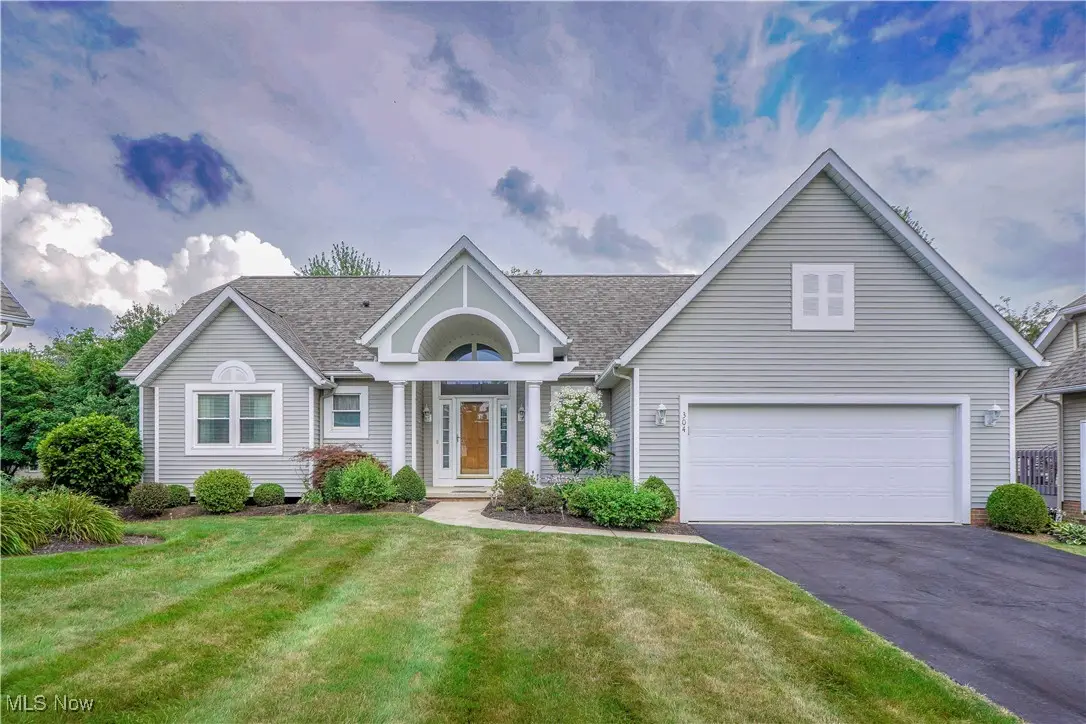


Listed by:todd kavanagh
Office:keller williams elevate
MLS#:5140896
Source:OH_NORMLS
Price summary
- Price:$299,900
- Price per sq. ft.:$172.75
- Monthly HOA dues:$413
About this home
Welcome to easy living without giving up space or privacy! This exceptionally kept detached ranch sits within the sought after Briarthorn Condominium Association, combining the low maintenance benefits of condo ownership with the feel of a standalone home. Step from the covered front porch into a vaulted foyer with hardwood floors that flows into an airy great room highlighted by a gas fireplace and classic brick hearth—perfect for cozy evenings or relaxed entertaining. Your first-floor primary suite is tucked to one side for privacy and features dual closets and an en suite bath with a walk-in shower. A guest bedroom and full bath are adjacent to the Primary suite. The eat in kitchen is filled with natural light and opens to the back deck through sliding glass doors, extending your living space outdoors. All stainless-steel appliances stay, making move in easy. A main level laundry room, which includes washer and dryer, adds everyday convenience. Downstairs, the finished lower level expands your options—use the large rec room for media, hobbies, or game nights, and take advantage of a roomy office or potential guest space as your needs evolve. Enjoy comfort, flexibility, and low maintenance living with Wadsworth Schools. Come see it!
Contact an agent
Home facts
- Year built:1996
- Listing Id #:5140896
- Added:27 day(s) ago
- Updated:August 15, 2025 at 07:13 AM
Rooms and interior
- Bedrooms:2
- Total bathrooms:2
- Full bathrooms:2
- Living area:1,736 sq. ft.
Heating and cooling
- Cooling:Central Air
- Heating:Forced Air
Structure and exterior
- Roof:Asphalt, Fiberglass
- Year built:1996
- Building area:1,736 sq. ft.
- Lot area:0.04 Acres
Utilities
- Water:Public
- Sewer:Public Sewer
Finances and disclosures
- Price:$299,900
- Price per sq. ft.:$172.75
- Tax amount:$3,092 (2024)
New listings near 304 Auburn Oaks Drive
- New
 $749,000Active4 beds 2 baths2,240 sq. ft.
$749,000Active4 beds 2 baths2,240 sq. ft.115 Hatch Road, Wadsworth, OH 44281
MLS# 5148382Listed by: OHIO PROPERTY GROUP, LLC - New
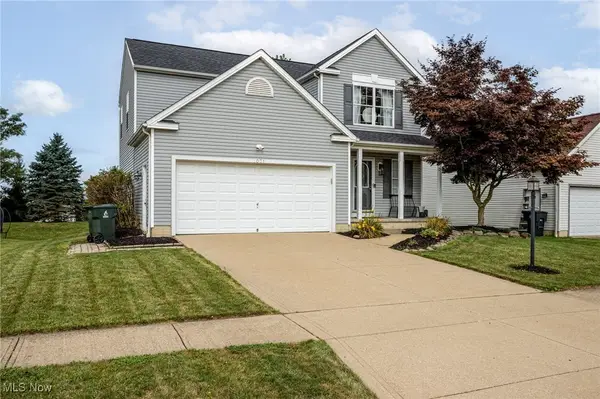 $329,900Active3 beds 3 baths2,509 sq. ft.
$329,900Active3 beds 3 baths2,509 sq. ft.1031 Ledgestone Drive, Wadsworth, OH 44281
MLS# 5148044Listed by: KELLER WILLIAMS ELEVATE - Open Sun, 1 to 2:30pmNew
 $550,000Active3 beds 3 baths3,540 sq. ft.
$550,000Active3 beds 3 baths3,540 sq. ft.9900 Homestead Road, Wadsworth, OH 44281
MLS# 5142896Listed by: EXP REALTY, LLC. - New
 $340,000Active3 beds 3 baths2,020 sq. ft.
$340,000Active3 beds 3 baths2,020 sq. ft.466 Plum Creek Drive, Wadsworth, OH 44281
MLS# 5147838Listed by: EXP REALTY, LLC. - New
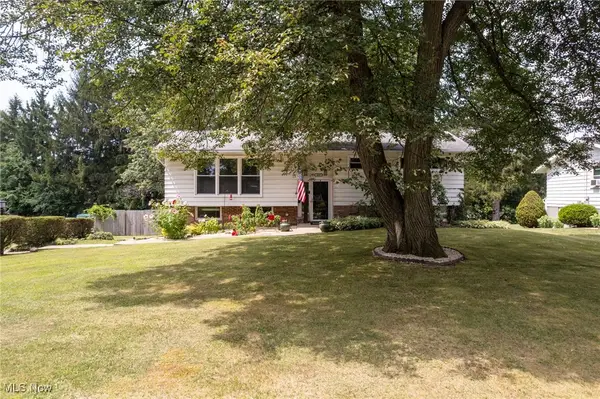 $309,900Active4 beds 2 baths1,800 sq. ft.
$309,900Active4 beds 2 baths1,800 sq. ft.680 West Street, Wadsworth, OH 44281
MLS# 5147346Listed by: KELLER WILLIAMS ELEVATE 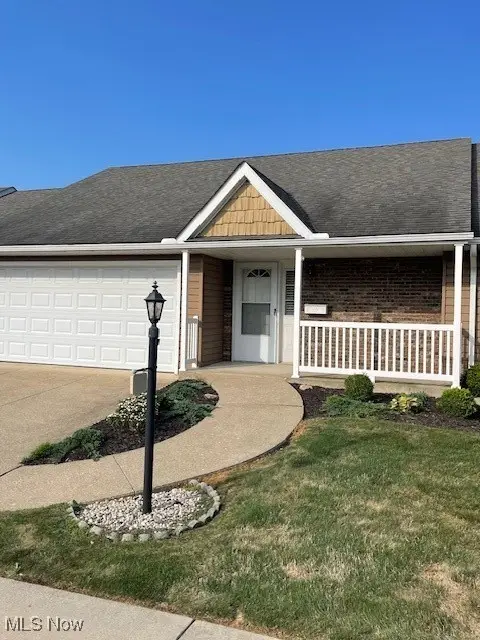 $264,900Pending2 beds 3 baths1,404 sq. ft.
$264,900Pending2 beds 3 baths1,404 sq. ft.191 Park Place Drive, Wadsworth, OH 44281
MLS# 5146025Listed by: HAYES REALTY- New
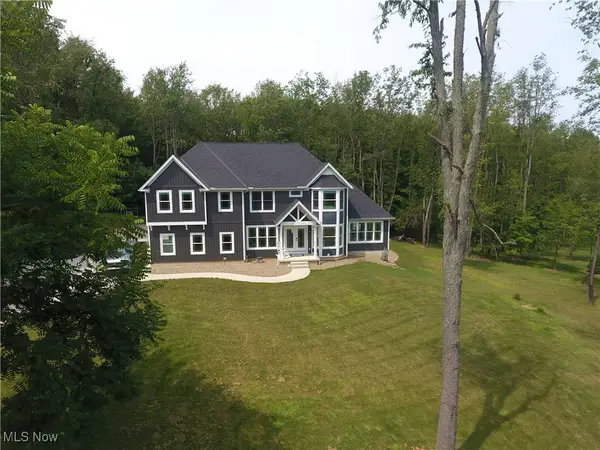 $775,000Active4 beds 4 baths3,464 sq. ft.
$775,000Active4 beds 4 baths3,464 sq. ft.7186 Ridge Road, Wadsworth, OH 44281
MLS# 5145629Listed by: GRAY ESTATES, LLC - New
 $380,000Active4 beds 3 baths2,850 sq. ft.
$380,000Active4 beds 3 baths2,850 sq. ft.296 Windfall Lane, Wadsworth, OH 44281
MLS# 5142899Listed by: EXP REALTY, LLC. - New
 $641,660Active4 beds 3 baths3,192 sq. ft.
$641,660Active4 beds 3 baths3,192 sq. ft.1384 Tullamore Trail, Wadsworth, OH 44281
MLS# 5146131Listed by: KELLER WILLIAMS CHERVENIC RLTY - New
 $274,900Active3 beds 2 baths1,447 sq. ft.
$274,900Active3 beds 2 baths1,447 sq. ft.357 West Street, Wadsworth, OH 44281
MLS# 5145528Listed by: RE/MAX CROSSROADS PROPERTIES
