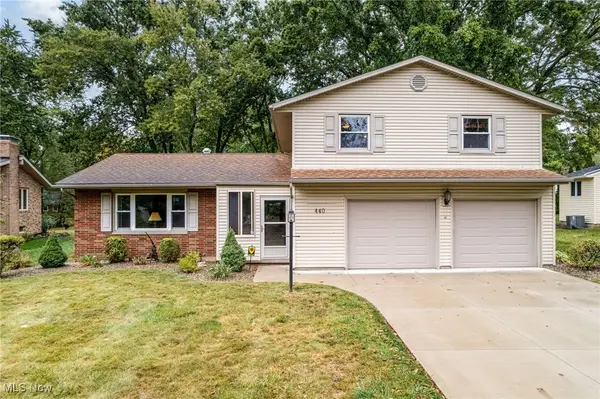426 Edenmore Street, Wadsworth, OH 44281
Local realty services provided by:ERA Real Solutions Realty
Listed by:kevin wasie
Office:exactly
MLS#:5130244
Source:OH_NORMLS
Price summary
- Price:$449,900
- Price per sq. ft.:$180.54
- Monthly HOA dues:$20.83
About this home
Welcome to this bright and airy home with a FIRST FLOOR PRIMARY SUITE, located on a cul-de-sac, in The Grove of Weatherstone? Located within the desirable Wadsworth school district, this home conveys grandeur with its sweeping high ceilings, ample windows overlooking the private backyard, huge bedrooms, and a walk-out lower level.
A covered front porch welcomes you inside to a flexible office/living room filled with natural light!
The great room features a wall of windows and soaring ceilings with recessed lighting, while flowing seamlessly into the open dining area and kitchen.
Prepare culinary delights in the gourmet kitchen, equipped with stainless steel appliances, a large center island/breakfast bar, extensive cabinetry, and a stylish backsplash.
Pass the spacious dining area and into a vaulted sunroom, offering panoramic views of mature landscape and access to the outdoor living space.
Retreat to the first floor owner’s suite, presenting a spacious ensuite bathroom with double sinks, a large shower, and a walk-in closet. Start your day off serenely with views of the scenic pond.
The main level also offers a laundry room and a half bath for added convenience.
Upstairs, you'll find three additional, generous-sized bedrooms and a full bathroom.
The expansive walk-out basement offers endless possibilities, ample storage space, and is plumbed for a bathroom!
Outside, enjoy the very private and quiet .85-acre lot with a deck overlooking a scenic pond. Fences are permitted to be installed.
Additional features include an attached 2-car garage and a new dishwasher (2020).
This move-in ready home blends comfort, functionality, and beautiful views—perfect for everyday living and entertaining!
Contact an agent
Home facts
- Year built:2017
- Listing ID #:5130244
- Added:103 day(s) ago
- Updated:October 01, 2025 at 07:18 AM
Rooms and interior
- Bedrooms:4
- Total bathrooms:3
- Full bathrooms:2
- Half bathrooms:1
- Living area:2,492 sq. ft.
Heating and cooling
- Cooling:Central Air
- Heating:Forced Air, Gas
Structure and exterior
- Roof:Asphalt, Fiberglass
- Year built:2017
- Building area:2,492 sq. ft.
- Lot area:0.85 Acres
Utilities
- Water:Public
- Sewer:Public Sewer
Finances and disclosures
- Price:$449,900
- Price per sq. ft.:$180.54
- Tax amount:$5,863 (2024)
New listings near 426 Edenmore Street
- New
 $234,900Active3 beds 2 baths1,742 sq. ft.
$234,900Active3 beds 2 baths1,742 sq. ft.178 Fairlawn Avenue, Wadsworth, OH 44281
MLS# 5160386Listed by: WILES HANZIE REALTY - New
 $749,000Active4 beds 3 baths4,412 sq. ft.
$749,000Active4 beds 3 baths4,412 sq. ft.154 Taylor James Boulevard, Wadsworth, OH 44281
MLS# 5158382Listed by: BERKSHIRE HATHAWAY HOMESERVICES STOUFFER REALTY  $299,900Pending3 beds 3 baths1,820 sq. ft.
$299,900Pending3 beds 3 baths1,820 sq. ft.440 Dohner Drive, Wadsworth, OH 44281
MLS# 5158815Listed by: KELLER WILLIAMS ELEVATE $269,900Pending2 beds 2 baths
$269,900Pending2 beds 2 baths637 Bent Creek Drive, Wadsworth, OH 44281
MLS# 5157303Listed by: KELLER WILLIAMS ELEVATE $240,000Active4 beds 2 baths1,250 sq. ft.
$240,000Active4 beds 2 baths1,250 sq. ft.265 Westview Avenue, Wadsworth, OH 44281
MLS# 5143301Listed by: RICHFIELD REALTY GROUP LLC $430,000Active5 beds 4 baths3,292 sq. ft.
$430,000Active5 beds 4 baths3,292 sq. ft.406 Ivanhoe Avenue, Wadsworth, OH 44281
MLS# 5153572Listed by: EXP REALTY, LLC. $474,900Active4 beds 5 baths3,445 sq. ft.
$474,900Active4 beds 5 baths3,445 sq. ft.354 Edenmore Street, Wadsworth, OH 44281
MLS# 5155721Listed by: EXACTLY $219,999Pending2 beds 1 baths860 sq. ft.
$219,999Pending2 beds 1 baths860 sq. ft.8505 Yoder Road, Wadsworth, OH 44281
MLS# 5155431Listed by: SKYMOUNT REALTY, LLC $379,000Pending4 beds 3 baths2,104 sq. ft.
$379,000Pending4 beds 3 baths2,104 sq. ft.352 Eric Lane, Wadsworth, OH 44281
MLS# 5157040Listed by: BERKSHIRE HATHAWAY HOMESERVICES STOUFFER REALTY- Open Sat, 12 to 2pm
 $220,000Active3 beds 1 baths1,098 sq. ft.
$220,000Active3 beds 1 baths1,098 sq. ft.141 Humbolt Avenue, Wadsworth, OH 44281
MLS# 5156964Listed by: RE/MAX CROSSROADS PROPERTIES
