612 College Street, Wadsworth, OH 44281
Local realty services provided by:ERA Real Solutions Realty
Listed by: jeffrey mcmanamon
Office: hotdoors, llc.
MLS#:5086244
Source:OH_NORMLS
Price summary
- Price:$679,000
- Price per sq. ft.:$249.72
About this home
Nestled on a serene 3.27-acre wooded lot, this future-to-be-built Buchanan home by Elevate by Drees Homes perfectly blends modern sophistication with the natural beauty of its surroundings. Designed with intention and care, this 4-bedroom home offers a lifestyle of elegance and comfort. As you step inside, a bright and welcoming atmosphere greets you, setting the tone for the thoughtfully designed spaces throughout. A stylish home office with double doors provides a quiet, light-filled environment, ideal for remote work or creative pursuits. Across the foyer, a refined dining room awaits, seamlessly leading into the heart of the home—a gourmet, open-concept kitchen. This kitchen is a chef's delight, offering abundant prep space, premium appliances, and expansive windows showcasing serene views of the rear yard. Flowing effortlessly into the great room, the two-story space is bathed in natural light from a wall of windows. A gas fireplace adds warmth and charm, creating the perfect setting for cozy evenings or lively gatherings. Upstairs, the private retreat continues with three additional bedrooms, each with walk-in closets, provide ample space for family or guests. The luxurious primary suite offers a spa-like experience, complete with a freestanding soaking tub, a separate shower, dual sinks, and a spacious walk-in closet—a true sanctuary to unwind. Elevate by Drees Homes provides numerous customization options to ensure your home fits your lifestyle perfectly. Some of the custom features you can add to this plan are a sunroom to enjoy sunny mornings, host guests in a private suite on the first floor or create a beautifully finished lower level for entertaining. The possibilities are endless. Don’t miss the opportunity to create this exceptional residence as your forever home. Schedule your appointment today and embark on the journey to make your vision a reality!
Contact an agent
Home facts
- Listing ID #:5086244
- Added:365 day(s) ago
- Updated:November 21, 2025 at 07:52 PM
Rooms and interior
- Bedrooms:4
- Total bathrooms:3
- Full bathrooms:2
- Half bathrooms:1
- Living area:2,719 sq. ft.
Heating and cooling
- Cooling:Central Air
- Heating:Gas
Structure and exterior
- Roof:Asphalt, Fiberglass
- Building area:2,719 sq. ft.
- Lot area:3.27 Acres
Utilities
- Water:Public
- Sewer:Public Sewer
Finances and disclosures
- Price:$679,000
- Price per sq. ft.:$249.72
- Tax amount:$1,343 (2023)
New listings near 612 College Street
- Open Sun, 1 to 2:30pmNew
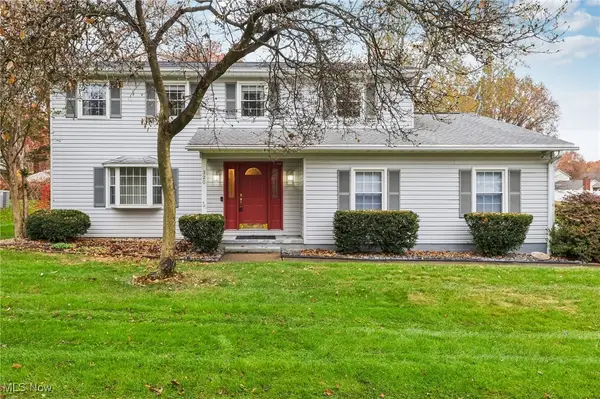 $315,000Active4 beds 3 baths3,100 sq. ft.
$315,000Active4 beds 3 baths3,100 sq. ft.320 High Point Drive, Wadsworth, OH 44281
MLS# 5173088Listed by: EXP REALTY, LLC. - New
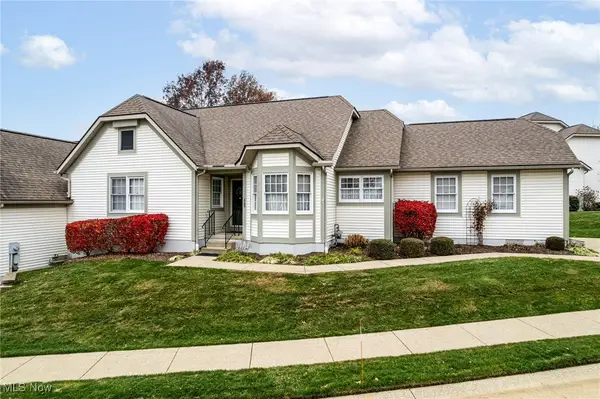 $299,900Active2 beds 2 baths1,804 sq. ft.
$299,900Active2 beds 2 baths1,804 sq. ft.668 Sally Circle #45, Wadsworth, OH 44281
MLS# 5173613Listed by: KELLER WILLIAMS ELEVATE - New
 $385,000Active3 beds 3 baths3,596 sq. ft.
$385,000Active3 beds 3 baths3,596 sq. ft.744 Lawrence Drive, Wadsworth, OH 44281
MLS# 5171698Listed by: TRELORA REALTY, INC. - Open Sun, 2 to 4pmNew
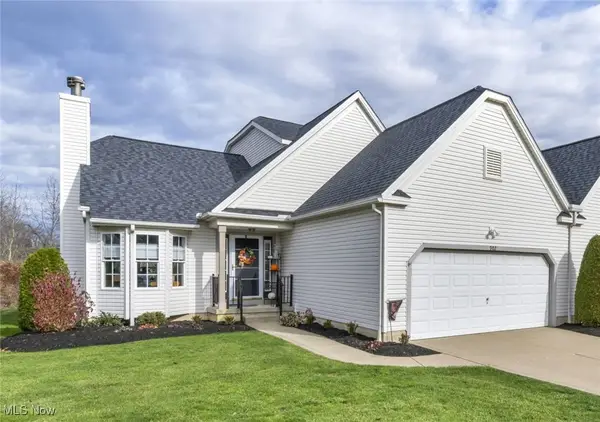 $334,902Active3 beds 3 baths2,352 sq. ft.
$334,902Active3 beds 3 baths2,352 sq. ft.902 Devonwood Drive, Wadsworth, OH 44281
MLS# 5172165Listed by: RE/MAX CROSSROADS PROPERTIES - New
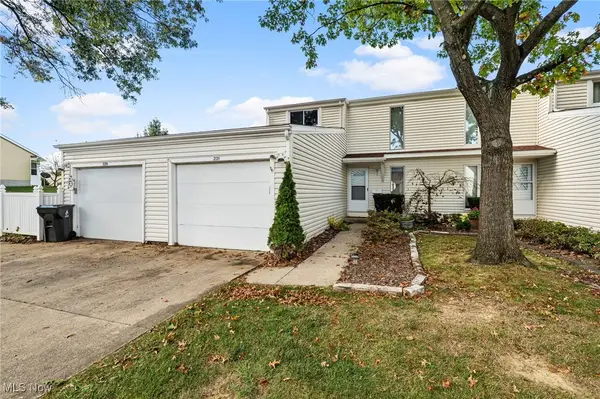 $179,000Active3 beds 2 baths1,696 sq. ft.
$179,000Active3 beds 2 baths1,696 sq. ft.231 Deepwood Drive, Wadsworth, OH 44281
MLS# 5172371Listed by: KELLER WILLIAMS LIVING 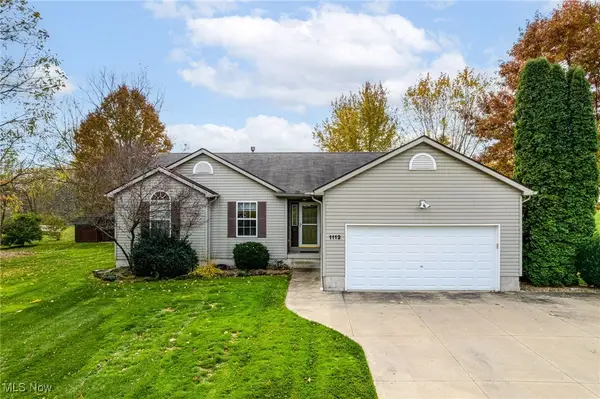 $409,900Pending3 beds 2 baths1,814 sq. ft.
$409,900Pending3 beds 2 baths1,814 sq. ft.1112 Wall Road, Wadsworth, OH 44281
MLS# 5171819Listed by: KELLER WILLIAMS ELEVATE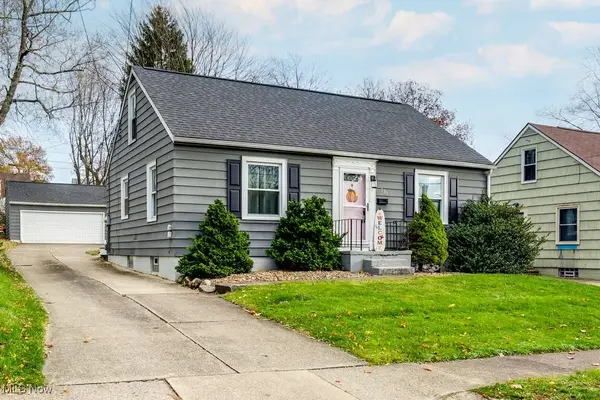 $215,000Pending4 beds 1 baths1,123 sq. ft.
$215,000Pending4 beds 1 baths1,123 sq. ft.131 Baird Avenue, Wadsworth, OH 44281
MLS# 5171793Listed by: KELLER WILLIAMS CHERVENIC RLTY- Open Sat, 2 to 4pmNew
 $464,000Active4 beds 3 baths2,556 sq. ft.
$464,000Active4 beds 3 baths2,556 sq. ft.402 Buckingham Grove, Wadsworth, OH 44281
MLS# 5171094Listed by: BERKSHIRE HATHAWAY HOMESERVICES STOUFFER REALTY - Open Sun, 1 to 3pmNew
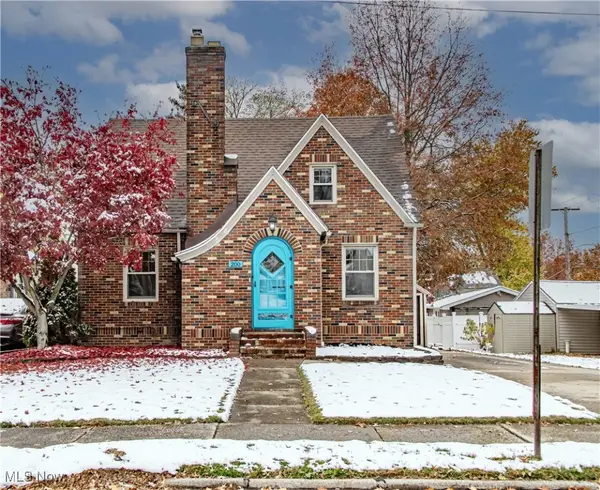 $264,900Active3 beds 2 baths1,759 sq. ft.
$264,900Active3 beds 2 baths1,759 sq. ft.200 Baird Avenue, Wadsworth, OH 44281
MLS# 5171477Listed by: BERKSHIRE HATHAWAY HOMESERVICES STOUFFER REALTY - New
 $314,900Active3 beds 3 baths4,002 sq. ft.
$314,900Active3 beds 3 baths4,002 sq. ft.105 Barkwood Drive #1, Wadsworth, OH 44281
MLS# 5171072Listed by: KELLER WILLIAMS ELEVATE
